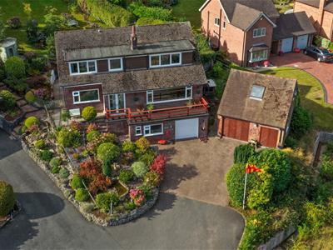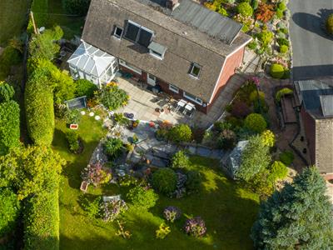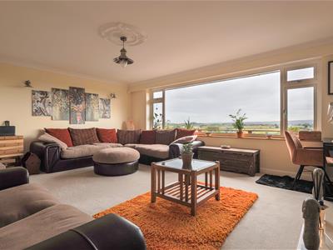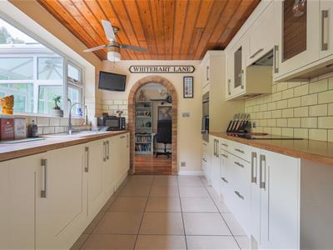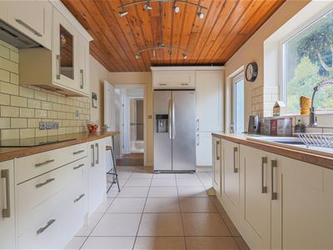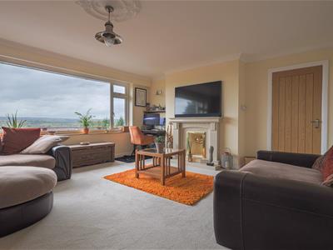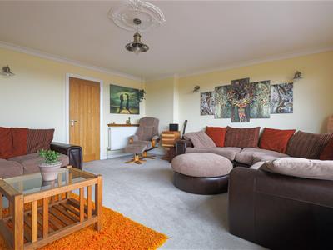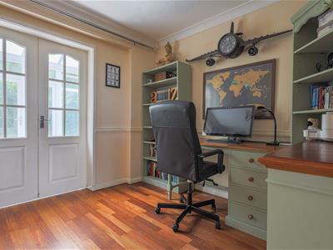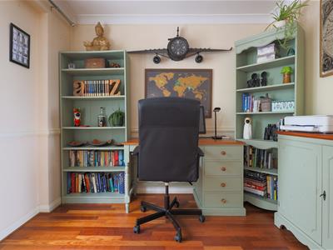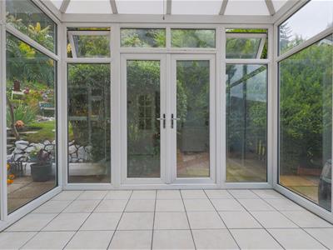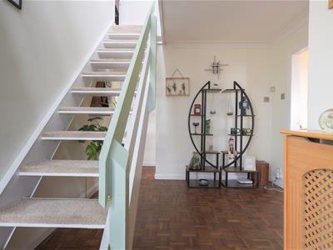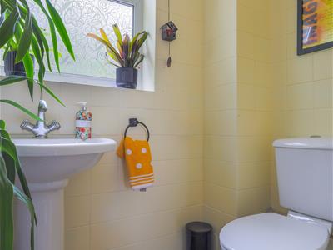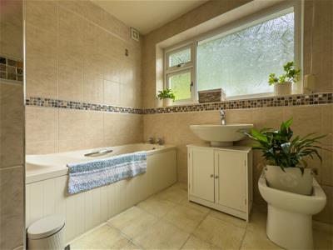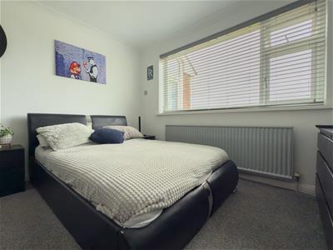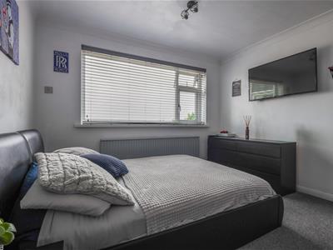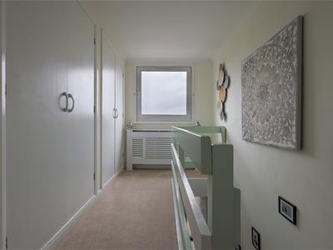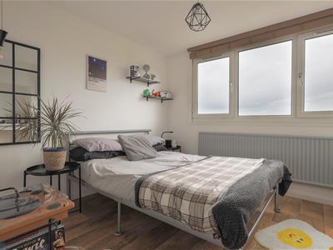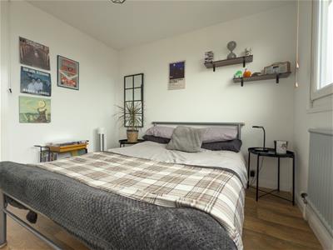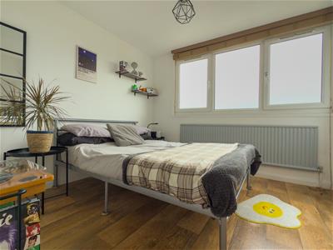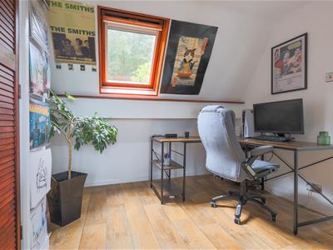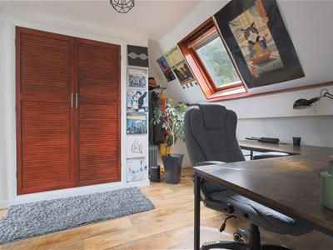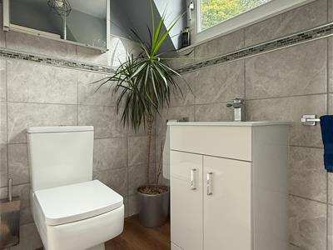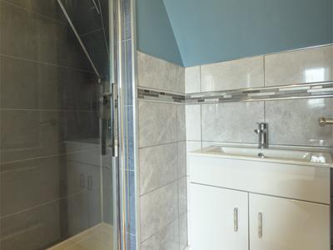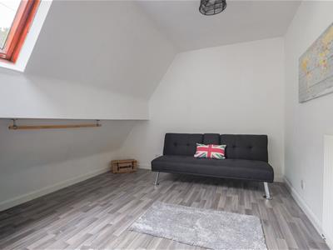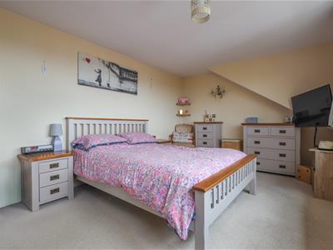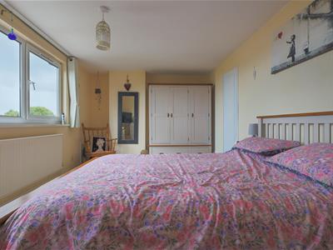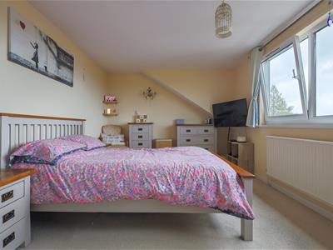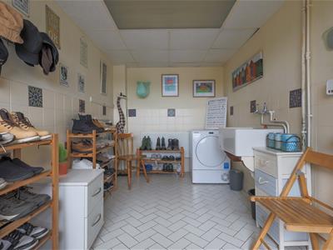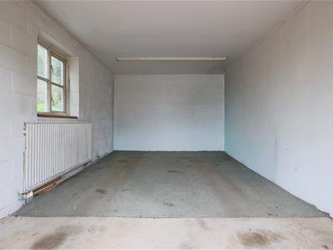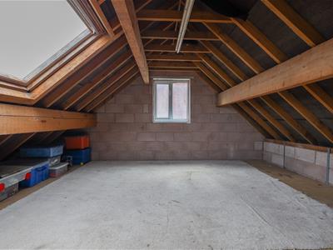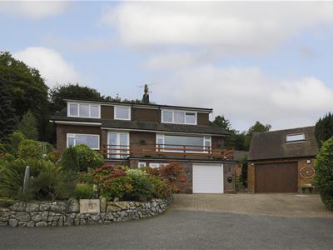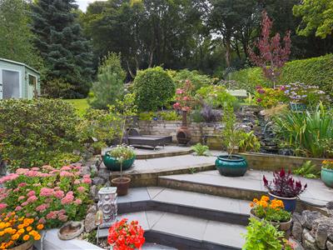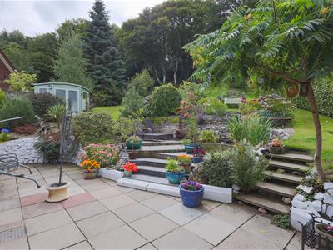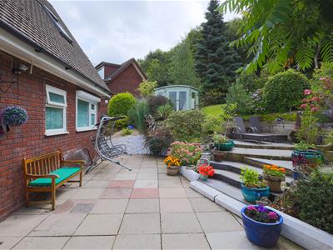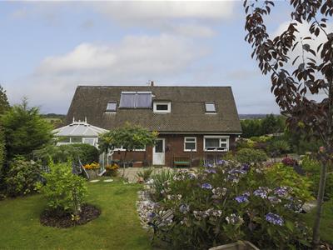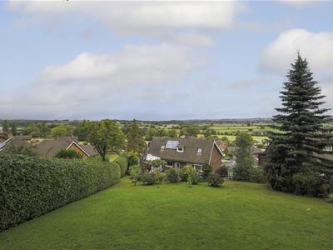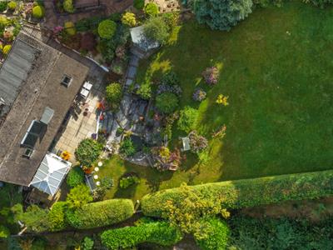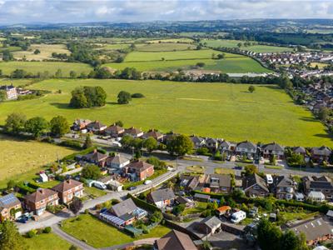
19 High Street
Cheadle
Staffordshire
ST10 1AA
Park Drive, Cheadle,
Guide price £550,000
4 Bedroom House - Detached
- Detached Family Home
- Situated on the outskirts of Cheadle
- Close to local schools, shops and other amenities
- Four Bedrooms, Four Bathrooms & Four bathrooms
- Detached Garage
- Countryside Views
This is a substantial and remarkably versatile family home, tucked away in a highly sought-after area on the outskirts of Cheadle. Enjoying a slightly elevated position, the property takes full advantage of its far-reaching countryside views, offering the perfect blend of peaceful surroundings with easy access to local amenities, schools, and transport links.
Deceptive from the outside, the property is a true tardis of rooms – far larger than first impressions suggest – and provides a wealth of flexible and practical living space. On entering, a welcoming entrance porch and spacious hallway lead to a generous lounge, enjoying panoramic views across the surrounding countryside. The ground floor also offers a versatile office and a bright UPVC conservatory, ideal for relaxation or entertaining. The fitted kitchen is stylishly appointed with cream gloss units, integrated Zanussi appliances, and excellent storage. Completing the ground floor are a cloakroom and shower room, both designed with everyday family life in mind.
Upstairs, the landing leads to a spacious second bedroom with an additional office/study off, a second shower room, and two further double bedrooms, providing flexible sleeping arrangements.
The lower ground floor offers even more space, including a utility room, integral garage, and a storeroom, ensuring the home is as practical as it is impressive.
Outside, the rear garden is a real feature, with a paved patio area perfect for entertaining. Two sets of steps lead up to a sunbathing spot and a large elevated lawn, from which the far-reaching views stretch across the countryside, Cheadle, and beyond. To the front, a wide block-paved driveway provides ample parking and access to both the integral garage and a detached garage/workshop. The DETACHED GARAGE also benefits from a large overhead storage area and offers excellent potential to be converted into an ANNEX, bar, or additional living accommodation.
Entrance Porch
1.07m x 1.80m (3'6" x 5'11" )A welcoming entrance porch featuring a smart tiled floor, ideal for everyday practicality. The property is approached via a modern UPVC front entrance door with matching glazed side panel, allowing for plenty of natural light. A further set of elegant double doors provide access through to the reception hall, creating an inviting first impression.
Entrance Hall
3.71m x 2.74m (12'2" x 9'0")A large and welcoming reception hall offering a sense of space on arrival. Featuring attractive parquet flooring and a radiator with decorative cover, this area combines both style and practicality. Stairs rise to the first floor, adding to the feeling of openness and flow throughout the property.
Lounge
5.00m x 5.72m (16'5" x 18'9")A bright and spacious principal reception room, enhanced by a striking marble feature fireplace creating a charming focal point. Two radiators provide a warm and comfortable setting, while large UPVC windows frame panoramic views across the distant countryside, filling the room with natural light and showcasing the home’s picturesque outlook.
Kitchen
2.64m x 4.85m (8'8" x 15'11" )A well-appointed kitchen fitted with an extensive range of cream gloss slab units with chrome box handles, complemented by display cabinets and wooden work surfaces. An enamel sink unit with mixer tap is set beneath a UPVC window, providing pleasant views to the exterior. Integrated appliances include a Zanussi double oven, hob with extractor hood, and dishwasher, with plumbing in place for an automatic washing machine. The room is finished with part-tiled walls, complementary cream tiled flooring, radiator, and a wood-panelled ceiling. A rear UPVC entrance door gives direct access to the garden, while an archway leads through into the office, enhancing the flow of the ground floor accommodation
Office
2.82m x 2.64m (9'3" x 8'8")A versatile room ideal for home working or study, featuring laminate wood flooring for easy maintenance. A dado rail adds a touch of character, while a radiator ensures comfort throughout the year.
UPVC Conservatory
2.87m x 3.07m (9'5" x 10'1" )With tiled flooring, accessible from the office. Featuring a double radiator, it provides a versatile space filled with natural light, ideal for relaxation or dining while enjoying views of the garden.
Guest Cloakroom
1.65m x 1.78m (5'5" x 5'10")A practical ground floor cloakroom comprising a pedestal wash hand basin with mixer tap and a low flush WC. A single radiator and UPVC privacy window provide comfort and convenience, while a built-in storage cupboard offers useful space. Finished with patterned traditional flooring, adding a touch of character.
Bathroom & Shower Room
2.64m x 2.26m (8'8" x 7'5")A well-appointed family bathroom fitted with both a panelled bath and separate shower cubicle with plumbed-in shower spray. A wash hand basin is set within a vanity unit providing storage beneath, complete with mixer tap. The room is finished with tiled walls and matching tiled flooring, complemented by a chrome heated towel radiator.
Bedroom One
3.53m x 3.30m (11'7" x 10'10" )A generously proportioned double bedroom, enhanced by a large UPVC window which floods the room with natural light and enjoys pleasant views. A double radiator provides warmth, making this a bright and comfortable space.
Landing
4.34m x 2.74m (max) (14'3" x 9'0" (max))A spacious landing area featuring a radiator with decorative cover and a built-in storage cupboard housing the hot water cylinder. A large UPVC window brings in natural light, creating an open and airy feel, while providing access to the first-floor accommodation.
Bedroom Two
2.84m x 3.28m (9'4" x 10'9")A further good-sized double bedroom, offering a UPVC window, single radiator, and laminate flooring for ease of maintenance.
Office (Extended from Bedroom Two)
3.20m x 3.20m (10'6" x 10'6" )An additional versatile space ideal for use as a study, dressing room, or hobby area. Benefitting from a Velux window allowing natural light, built-in cupboard, and laminate flooring for practicality.
Toilet/ Cloakroom
1.17m x 1.80m (3'10" x 5'11" )A convenient additional facility comprising a wash hand basin with mixer tap set within a vanity unit, together with a low flush WC. Finished with part-tiled walls and a UPVC window for natural light and ventilation
Shower Room
1.04m x 0.86m (3'5" x 2'10")A modern shower room fitted with a shower cubicle and electric shower, wash hand basin with mixer tap set within a vanity unit, and a chrome radiator. Finished with part-tiled walls for a clean and practical look.
Bedroom Three
3.02m x 3.63m (9'11" x 11'11" )A comfortable bedroom featuring a Velux window, laminate flooring, and a radiator, making it a bright and practical space.
Bedroom Four
3.12m x 5.59m (10'3" x 18'4" )A well-proportioned bedroom complete with radiator and UPVC window, offering natural light and a pleasant outlook.
Ground Floor
Stairs lead down to the:
Utility
4.24m x 2.01m (13'11" x 6'7")A practical and spacious utility area featuring a Belfast sink, radiator, UPVC window, and tiled flooring. The room provides ample space for storage, coats, boots, and other bulky items, combining functionality with convenience.
Integral Garage
6.02m x 3.20m (19'9" x 10'6" )A secure and convenient integral garage featuring a remote-controlled shutter door, with light and power, providing versatile storage and easy vehicle access.
Outside
Situated on Park Drive in a slightly elevated position, the property takes full advantage of far-reaching countryside views. The home stands proudly on a wide block-paved driveway providing ample parking and access to both the integral and detached garage/workshop. The front garden is attractively landscaped with rockery borders, mature shrubs, and greenery, creating an inviting and well-maintained entrance to the property.
To the rear, the property features a paved patio area, providing a generous space for outdoor entertaining and relaxation. Two sets of steps lead up to distinct areas: one to a sunbathing spot, perfect for enjoying the sunshine, and the other to a large, elevated lawned garden. The elevated position of the garden maximises the far-reaching views over the surrounding countryside, Cheadle, and beyond, creating a stunning backdrop for outdoor living.
Store Room
1.75m x 3.18m (5'9" x 10'5")A practical storeroom accessed from the garage, housing a Worcester Bosch wall-mounted gas central heating boiler. Ideal for additional storage and keeping utilities discreetly contained.
Detached Garage/ Potential Annex
5.54m x 3.18m (18'2 x 10'5" )A spacious, separate garage featuring double wooden-effect doors and a double radiator inside. This versatile space could easily be converted into an annex for a dependent relative, teenager, or parent, or alternatively adapted as a bar with living accommodation above. The property offers significant potential, allowing for flexible use to suit a variety of needs.
Workshop/ Storeroom
5.72m x 2.29m (18'9" x 7'6")A practical space featuring a UPVC window, ideal for use as a workshop, additional storage, or hobby area, offering flexibility to suit a variety of needs.
Garage Overhead Storeroom
5.49m x 5.18m (18'0" x 17'0" )Accessible via a staircase from the main garage, this overhead storeroom features two UPVC windows and a velux, offering additional versatile storage or potential for further conversion.
Services
All mains services are connected. The Property has the benefit of GAS CENTRAL HEATING and UPVC DOUBLE GLAZING.
Tenure
We are informed by the Vendors that the property is Freehold, but this has not been verified and confirmation will be forthcoming from the Vendors Solicitors during normal pre-contract enquiries.
Viewing
Strictly by appointment through the Agents, Kevin Ford & Co Ltd, 19 High Street, Cheadle, Stoke-on-Trent, Staffordshire, ST10 1AA (01538) 751133.
Mortgage
Kevin Ford & Co Ltd operate a FREE financial & mortgage advisory service and will be only happy to provide you with a quotation whether or not you are buying through our Office.
Agents Note
None of these services, built in appliances, or where applicable, central heating systems have been tested by the Agents and we are unable to comment on their serviceability.
Energy Efficiency and Environmental Impact
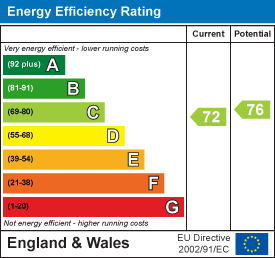
Although these particulars are thought to be materially correct their accuracy cannot be guaranteed and they do not form part of any contract.
Property data and search facilities supplied by www.vebra.com
