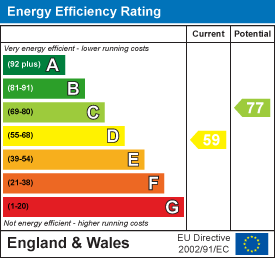
45-49 Derby Street
Leek
Staffordshire
ST13 6HU
Hesketh Avenue, Ball Green, Stoke-On-Trent, ST6
Offers In The Region Of £189,950
3 Bedroom House - Semi-Detached
- Well presented three bedroom semi-detached home
- Substantial plot with impressive driveway and rear garden
- L-shaped open plan living/dining room
- Well equipped kitchen and bathroom
- WC to the ground floor
- Ideal property for a first time buyer
Nestled in the charming area of Ball Green, Stoke-On-Trent, this well-presented three-bedroom semi-detached home on Hesketh Avenue offers a delightful blend of comfort and practicality. Built in 1920, the property has been thoughtfully maintained, showcasing its character while providing modern conveniences.
As you approach the house, you will be greeted by a substantial plot featuring a large driveway, allowing for off-street parking for multiple vehicles—an invaluable asset in today’s busy world. The impressive low-maintenance rear garden is perfect for those who enjoy outdoor space without the burden of extensive upkeep, making it an ideal setting for relaxation or entertaining guests.
Inside, the open-plan living and dining room creates a welcoming atmosphere, perfect for family gatherings or quiet evenings at home. The ground floor also includes a convenient WC, enhancing the functionality of the space. The well-equipped kitchen is designed to meet all your culinary needs, while the bathroom offers a comfortable retreat.
With three spacious bedrooms, this home is perfect for families or those looking for extra space. The property’s location in Ball Green provides easy access to local amenities, schools, and transport links, making it a desirable choice for both first-time buyers and those seeking a new family home.
In summary, this semi-detached house on Hesketh Avenue is a wonderful opportunity to acquire a well-maintained property in a friendly neighbourhood. With its ample parking, lovely garden, and spacious living areas, it is sure to appeal to a wide range of buyers. Don’t miss the chance to make this charming house your new home.
Hallway
uPVC double glazed door to the front, radiator, stairs to the first floor.
WC
2.00m x 0.97m (6'6" x 3'2")Low level WC, pedestal wash and basin, radiator.
Living/Dining Room
6.77m x 4.23m max measurements (22'2" x 13'10" mauPVC double glazed window to the front, uPVC double glazed patio doors to the rear, two radiators, living flame gas fire nestled within a stone style surround, hearth and mantle.
Kitchen
4.19m x 1.99m (13'8" x 6'6")Range of fitted units to the base and eye level, stainless steel one and a half sink, chrome mixer tap, four in gas hob, extractor above, electric oven, tile splash backs, gas fired boiler, radiator, space for a washing machine, uPVC double glazed door to the side, uPVC double glazed window to the rear, space for a free standing fridge/freezer.
First Floor
Landing
uPVC double glazed window to the side, built in storage, loft access.
Bedroom One
3.32m x 3.32m max measurements (10'10" x 10'10" maUPVC double glazed window to the front, radiator.
Bedroom Two
3.29m x 2.75m (10'9" x 9'0")Radiator, uPVC double glazed window to the rear, built in cupboard and wardrobe.
Bedroom Three
3.29m x 2.01m (10'9" x 6'7")Radiator, uPVC double glazed window to the side.
Bathroom
2.38m x 1.32m (7'9" x 4'3")Panel bath, low level WC, pedestal washer and basin, chrome mixer tap, radiator, partly tiled, uPVC double glazed window to the rear, inset downlights.
Externally
To the front, block paved driveway, walled boundary, gated access to the side. To the side, paved patio, fenced and wall boundary. To the rear, fenced, hedged and wall boundary area laid to artificial grass, outside water tap.
Energy Efficiency and Environmental Impact

Although these particulars are thought to be materially correct their accuracy cannot be guaranteed and they do not form part of any contract.
Property data and search facilities supplied by www.vebra.com














