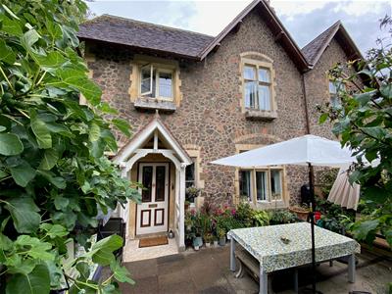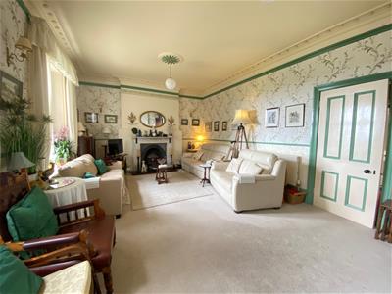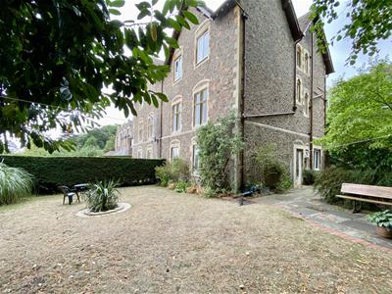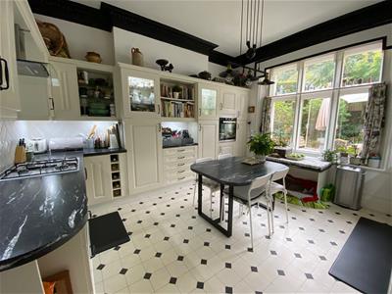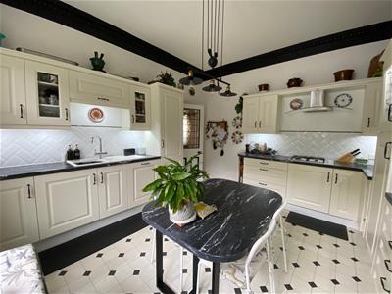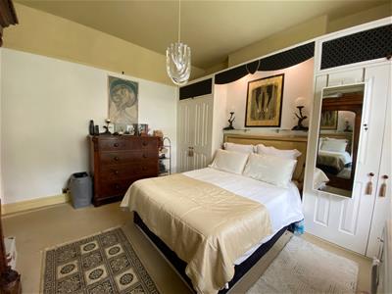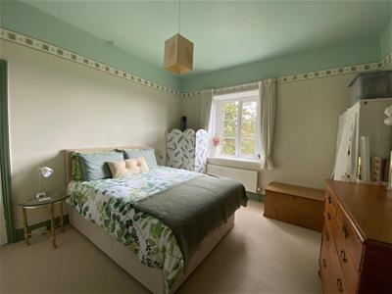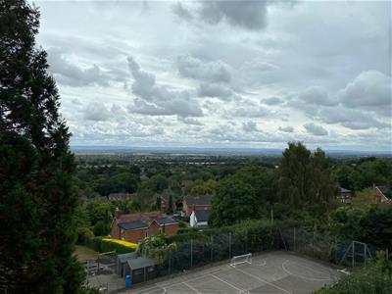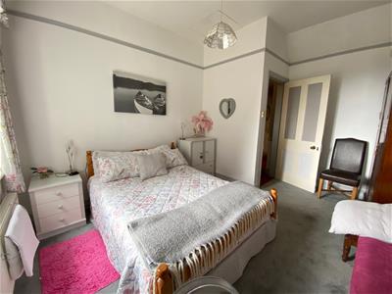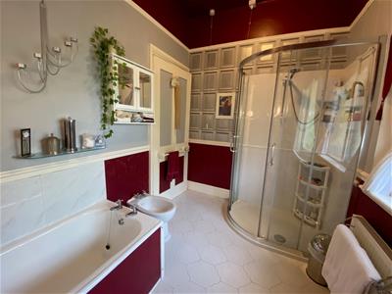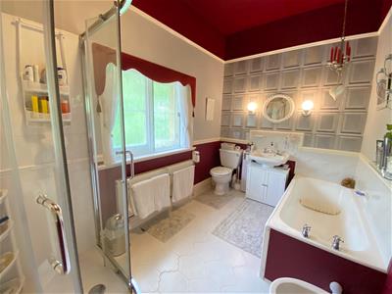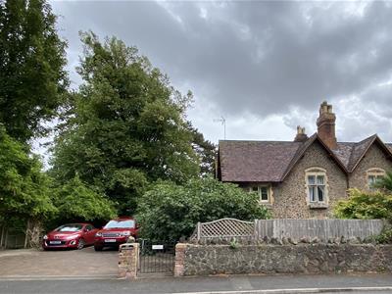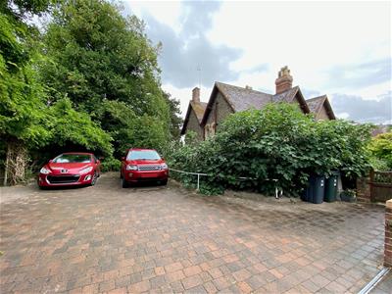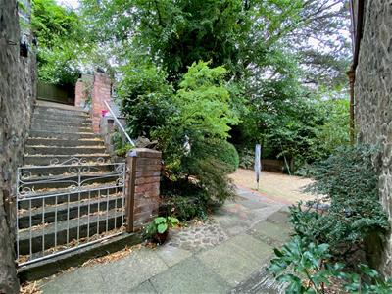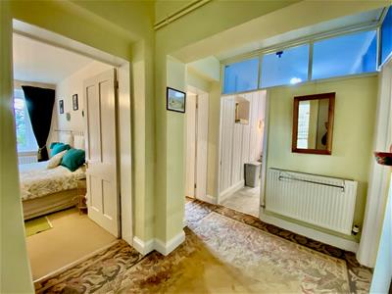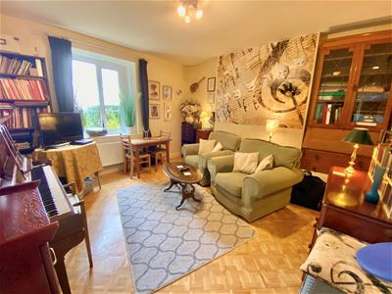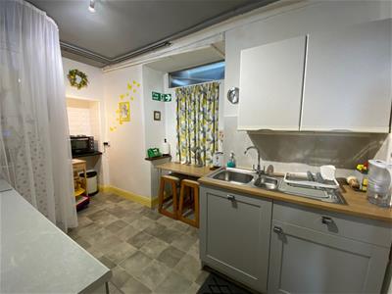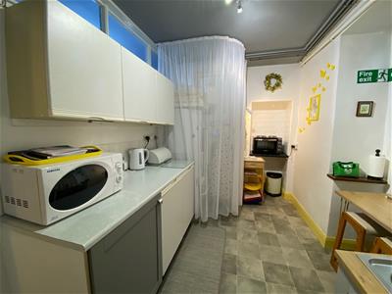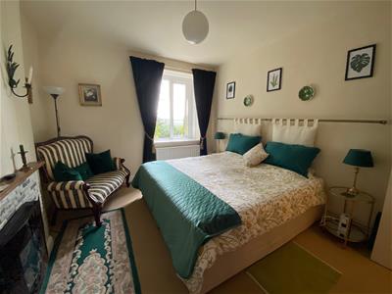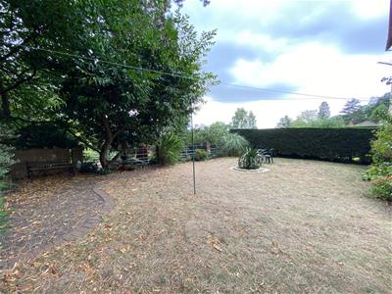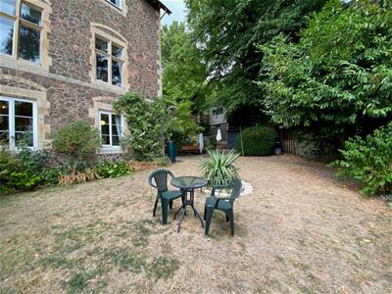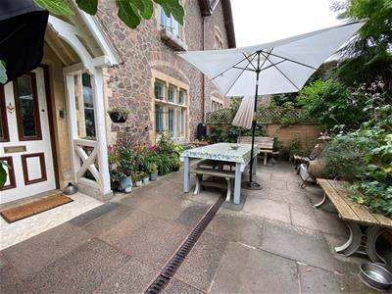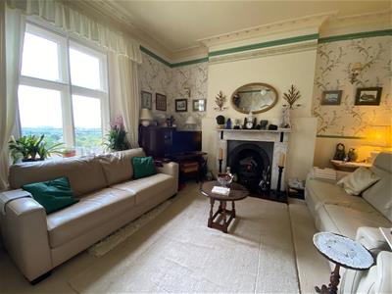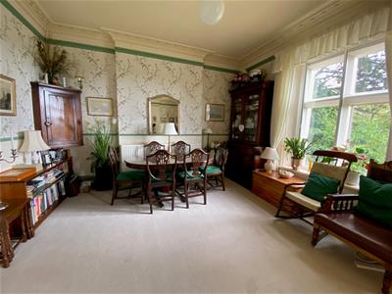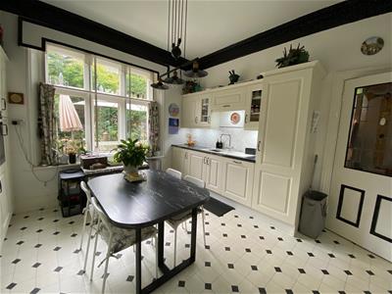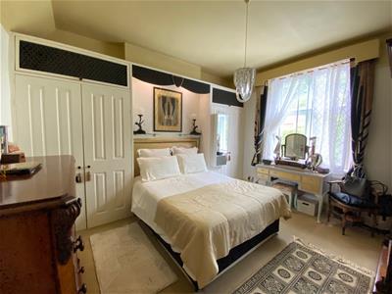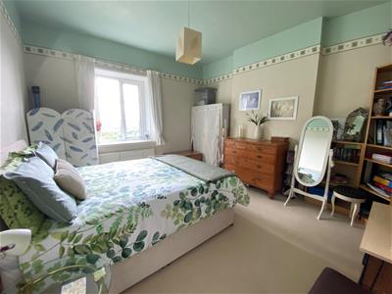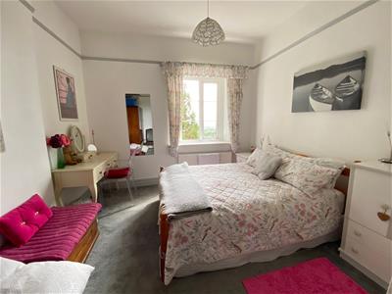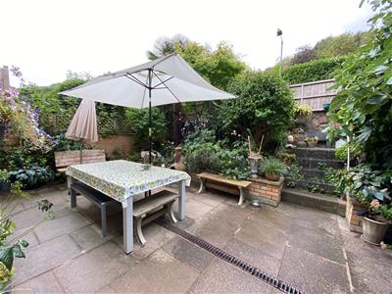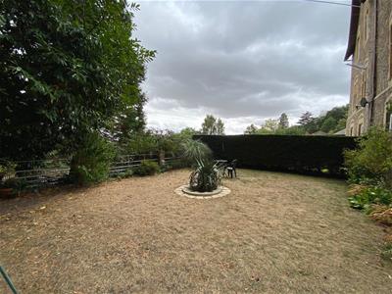
13a Worcester Road
Malvern
Worcester
WR14 4QY
Wells Road, Malvern
£625,000
4 Bedroom House - Semi-Detached
Located in the popular Malvern Wells area, this delightful semi-detached Victorian house, dating back to the 1800's, offers a perfect blend of period elegance and modern versatility. As you step inside, you will be greeted by a warm and inviting reception room that showcases many original features, reflecting the character and history of the home. The spacious layout allows for flexible living arrangements, making it easy to adapt the space to suit your lifestyle needs.
This Victorian gem retains its charm while offering the potential for modern living, the current layout provides three generously sized double bedrooms, a grand drawing room, kitchen breakfast room and shower room. Whilst the addition of the self contained Annexe, provides a further living room, double bedroom, shower room and kitchenette, making it a wonderful opportunity for those looking for a home with character in a sought-after location. With its versatile living spaces and original features, this property is not to be missed.
Reception Hall
3.13m x 2.14m (10'3" x 7'0")A double glazed door opens into the grand Reception Hall, with wooden flooring, radiator, coving to ceiling and stairs descending to the Lower Floor. Door to the Inner Hallway.
Inner Hallway
With doors off to the Drawing Room and Kitchen Breakfast Room. Secondary glazed window to the side aspect, under stairs storage and stairs rising to the First Floor.
Drawing Room
7.3m x 4.3m (23'11" x 14'1")An impressive room, with decorative coving to the ceiling, picture rail and dado rail, two secondary glazed windows to the rear aspect, overlooking the rear garden and providing uninterrupted stunning views over rooftops and towards the Severn Valley. Open fireplace with marble surround, tiled hearth and two radiators.
Kitchen Breakfast Room
4.3m x 3.7m (14'1" x 12'1")Comprehensively fitted with a range of base and eye level units, with under counter lighting, working surfaces and tiled splashback. Composite sink unit with drainer and a "boiling" mixer tap, integrated dishwasher and larder style fridge. Eye level electric oven, four ring gas hob with extractor above. Decorative coving to ceiling, large secondary glazed windows to the front aspect, overlooking the front terrace.
First Floor
From the Inner Hallway, stairs rise and return to the First Floor, with window to the side aspect, doors off to all Bedrooms and Bathroom and door to a cupboard with slatted shelving for storage. Access to the Attic Room via a drop down wooden ladder.
Hobby Room
The useful, carpeted Hobby Room provides excellent storage.
Bedroom One
4.25m x 3.7m (13'11" x 12'1")With secondary glazed window to the front aspect, which provides views towards the Malvern Hills. Picture rail, built in storage cupboards and radiator.
Bedroom Two
4.23m x 3.8m (13'10" x 12'5")Double glazed window to the rear aspect providing glorious views over countryside and of the Severn Valley. Radiator.
Bedroom Three
4.2m x 3.3m (13'9" x 10'9")Double glazed window to the rear aspect, proving stunning views over rooftops and towards the Severn Valley. Radiator and access to roof space via hatch.
Bathroom
The Bathroom is fitted with a white suite, comprising, panel bath with tiled surround, pedestal wash hand basin with tiled splashback and low flush WC. Bidet and walk-in shower cubicle with electric Triton shower, tiled walls and glazed sliding doors. Picture rail, extractor to ceiling, wall and ceiling lighting and obscured secondary glazed window to the front aspect. Radiator.
Lower Ground Floor
From the Reception Hall, stairs descend to the Lower Ground Floor Inner Hall.
Lower Inner Hall
With a glazed door to the Annexe Entrance Hall and door to a Store Room. Double glazed window to the side aspect.
Store Room
6.13m x 2.4m (20'1" x 7'10")A large useful space with a domed vaulted ceiling, wall mounted Worcester gas boiler, space and plumbing for a washing machine and space for further appliances. Glazed door to the side aspect, power, lighting and wall mounted electric meter.
Self Contained Annexe
The Annexe can be accessed either by the Lower Ground Floor Inner Hall or by external steps accessed from the driveway parking.
Entrance Hall
From the garden, a glazed door leads into the Entrance Hall, with doors off to all rooms and a glazed door to the Inner Hall.
Living Room
4m x 3.9m (13'1" x 12'9")Double glazed window to the rear aspect, overlooking the rear garden, wooden flooring, feature glazed panels to the wall. Radiator.
Kitchenette
3.9m x 2.2m (12'9" x 7'2")The Kitchenette is fitted with a range of base and eye level units and working surfaces. Stainless steel sink unit with drainer and mixer tap, integrated under counter fridge and floor mounted water tank.
Double Bedroom
4m x 3.1m (13'1" x 10'2")Fitted with a storage cupboard, wall mounted electric fire with mock brick surround and wooden mantle. Double glazed window to the rear aspect overlooking the rear garden and radiator.
WC
Fitted with a low flush WC with wash hand basin inset and mixer tap. Obscured double glazed window to the side aspect.
Shower Room
The Shower room is fitted with a corner shower cubicle with Triton electric shower, tiled walls and glazed sliding doors. Circular sink unit with mixer tap, cupboard below and tiled splashback. Chrome "ladder" style radiator, wall and ceiling lighting and tiled flooring.
Outside
The outside space for this property is on a number of levels.
With extensive driveway parking for several vehicles, steps descend to the front terrace and front of the property. Further steps at the rear of the driveway lead to the Annexe and the rear garden. The fore garden is a secluded area with paved seating area and mature shrubs and plants with a very lucrative Fig tree.
The garden to the rear can be accessed via the driveway parking and from the Annexe. and is predominantly laid to lawn with a paved patio seating area, perfect for sitting and enjoying the views. With hedge boundary to the side and post and rail fencing to the rear, numerous mature trees and a secluded area currently used for sheds and storage.
Council Tax Band
We understand that this property is council tax band *.
This information may have been obtained via www.voa.gov.uk and applicants are advised to make their own enquiries before proceeding as Denny & Salmond will not be held responsible for any inaccurate information.
Disclosure
Denny & Salmond has made every effort to ensure that measurements and particulars are accurate however prospective purchasers must satisfy themselves as to the accuracy of the information provided. No information with regard to planning use, structural integrity, services or appliances has been formally verified and therefore prospective purchasers are requested to seek validation of all such matters prior to submitting a formal offer to purchase the property.
Freehold
Our client advises us that the property is Freehold however should you proceed to purchase this property these details must be confirmed via your solicitor within the pre-contract enquiries.
Money Laundering Regulations
Should a purchaser(s) have an offer accepted on a property marketed by Denny & Salmond they will need to undertake an identification check and asked to provide information on the source and proof of funds. This is done to meet our obligation under Anti Money Laundering Regulations (AML) and is a legal requirement
Energy Efficiency and Environmental Impact

Although these particulars are thought to be materially correct their accuracy cannot be guaranteed and they do not form part of any contract.
Property data and search facilities supplied by www.vebra.com
