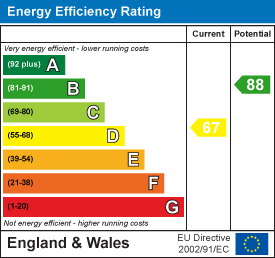
422 Sandon Road,
Meir Heath
Stoke-on-Trent
ST3 7LH
Broadway, Meir, ST3 5PW
£160,000
2 Bedroom House - End Town House
- IDEAL FOR FIRST TIME BUYERS
- FOR SALE WITH NO UPWARD CHAIN
- END TOWNHOUSE
- OPEN PLAN LIVING DINING KITCHEN
- GROUND FLOOR WC
- TWO DOUBLE BEDROOMS
- BATHROOM WITH SEPERATE CORNER SHOWER & ROLL TOP BATH
- BLOCK PAVED DRIVEWAY
- FULLY ENCLOSED REAR GARDEN WITH SUMMERHOUSE/OUTBUILDING
- GAS COMBI BOILER
**IDEAL FOR FIRST TIME BUYERS**FOR SALE WITH NO UPWARD CHAIN** This END TOWNHOUSE comprises of ENTRANCE HALL, OPEN PLAN LIVING DINING KITCHEN with feature fireplace, a comprehensive range of fitted units, BREAKFAST BAR, INTEGRATED APPLIANCES including, oven, hob with extractor over, dishwasher, washing machine & wine cooler, space provision for further appliances, WC with white suite. First floor accommodation comprises of TWO DOUBLE BEDROOMS & BATHROOM with separate corner shower with mains fed shower head & double ended roll top bath with chrome feet, white suite. Externally to the front of the property there is a BLOCK PAVED DRIVEWAY providing parking for multiple vehicles. The FULLY ENCLOSED TIERED REAR GARDEN has decking areas, lawn, established trees, plants & shrubs, SUMMERHOUSE/OUTBUILDING with power, lighting & French doors. Conveniently located for schools, amenities, heath centre, commuter links & bus routes. Meir Park and Blythe Bridge with their facilities & Railway Station are only a short distance away. **GAS COMBI BOILER**
ENTRANCE HALL
1.08m(max) x 0.98m(max) (3'6"(max) x 3'2"(max))
OPEN PLAN LIVING DINING KITCHEN
7.00m(max) x 3.51m(max) (22'11"(max) x 11'6"(max))
WC
1.35m(max) x 0.92m(max) (4'5"(max) x 3'0"(max))
FIRST FLOOR ACCOMMODATION
STAIRS & LANDING
1.84m(max) x 0.85m(max) (6'0"(max) x 2'9"(max))
BEDROOM ONE
4.51m(max) x 3.33m(max) (14'9"(max) x 10'11"(max))
BEDROOM TWO
3.54m(max) x 2.59m(max) (11'7"(max) x 8'5"(max))
BATHROOM
2.61m(max) x 1.84m(max) (8'6"(max) x 6'0"(max))
SUMMERHOUSE / OUTBUILDING
EXTERIOR
Energy Efficiency and Environmental Impact

Although these particulars are thought to be materially correct their accuracy cannot be guaranteed and they do not form part of any contract.
Property data and search facilities supplied by www.vebra.com

























