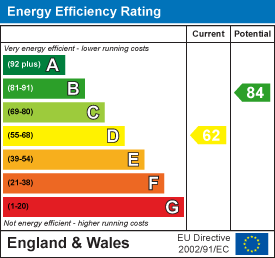J B S Estates
Six Oaks Grove, Retford
Nottingham
DN22 0RJ
Blythe Road, Ollerton, Newark
£375,000
2 Bedroom House - Detached
- Stylishly extended family home with versatile living spaces
- Spacious open-plan sitting and dining area with skylights
- Modern shaker-style kitchen with solid oak worktops
- Two well-proportioned double bedrooms
- Additional flexible rooms, ideal for home office or guest space
- Luxurious ground floor shower room and separate utility room
- Character features including log-burning stove and oak flooring
- Generous garden plot with lawn and two patio areas
- Multiple brick-built outbuildings with potential for annexe or Airbnb
- Convenient location near Newark, Ollerton, Retford, Worksop & Nottingham
Set on a generous plot with extensive outdoor space and multiple outbuildings, this stylishly extended and highly versatile family home offers a rare blend of modern living, character features, and future potential.
Beautifully presented throughout, the property boasts open-plan living areas, two spacious double bedrooms, a luxurious ground floor shower room, and multiple flexible reception rooms—ideal for modern family life or multi-generational living. The interiors are finished to a high standard, with features including a multi-fuel log-burning stove, solid oak flooring, skylights, and shaker-style kitchen with solid oak worktops.
The home is further enhanced by a range of brick-built outbuildings, including a detached garage and two additional structures with electricity and plumbing already installed, offering huge potential for conversion into guest accommodation, Airbnb lets, a home office or annexe (subject to any necessary planning permissions).
Located in a convenient and well-connected position, the property is within easy reach of Newark, Ollerton, Retford, Worksop, and Nottingham, making it ideal for commuters and families seeking countryside living with excellent access to local towns and amenities.
OPEN PLAN LIVING DINING ROOM
Accessed via uPVC double glazed patio doors, this stunning, extended open-plan sitting and dining area is the heart of the home. Abundant natural light pours in through the side and rear-facing uPVC double glazed windows and skylights, highlighting the sleek laminate wood flooring throughout. The space flows beautifully into the modern kitchen, making it ideal for both everyday living and entertaining.
KITCHEN
Fitted with a charming shaker-style range of wall and base units, this kitchen is as practical as it is attractive. Solid oak worktops provide a warm, high-quality finish and incorporate a ceramic sink unit with mixer tap. Appliances include a fitted electric oven with a ceramic hob and extractor fan overhead, with ample space for an American-style fridge freezer. The walls are tastefully part-tiled, complemented by tiled flooring, recessed ceiling spotlights, and a rear-facing uPVC double glazed window. A central heating radiator completes the space.
DINING ROOM/STUDY
Currently used as a home office, this versatile room could easily be returned to its original dining function. It features a front-facing uPVC double glazed window, solid oak flooring, a central heating radiator, and a striking exposed brick feature fireplace with tiled hearth—adding warmth and character.
LIVING ROOM/DOWNSTAIRS BEDROOM
A beautifully appointed and highly flexible room, currently utilised as a bedroom but equally well-suited as a formal lounge. Offering front and rear-facing uPVC double glazed windows, a stylish composite entrance door, and a characterful multi-fuel log-burning stove set on a slate hearth with a solid oak mantle. The room is finished with solid oak flooring, a cast iron-style central heating radiator, and provides access to both the modern shower room and the hallway, where stairs lead to the first floor and the adjoining utility room.
DOWNSTAIRS SHOWER ROOM
This luxurious ground-floor shower room features a spacious walk-in enclosure with a mains-powered waterfall shower, vanity wash basin, and low flush WC. Fully tiled to both walls and floor, with a central heating radiator and an obscure rear-facing uPVC double glazed window.
UTILITY ROOM
Practical and well laid-out, the utility room includes a fitted unit and work surface, with space and plumbing for a washing machine and tumble dryer. Laminate wood flooring, a rear-facing uPVC double glazed window, and a wall-mounted gas combi boiler complete the room.
BEDROOM ONE
A generously proportioned double bedroom with dual aspect uPVC double glazed windows, flooding the room with natural light.
BEDROOM TWO
A second double bedroom, also with dual aspect uPVC double glazed windows and a central heating radiator—ideal for guests, children, or use as a study.
EXTERIOR
The property sits on a substantial plot, predominantly laid to lawn with two paved patio seating areas—perfect for al fresco dining or entertaining. A range of brick-built outbuildings includes:
A detached garage
Two additional brick-built structures with electricity, plumbing, windows and doors already installed.
These outbuildings offer immense potential—whether for conversion into an annexe, Airbnb accommodation, home office, or studio space (subject to any necessary consents). With some finishing work, these spaces could dramatically extend the functionality and value of the property.
Energy Efficiency and Environmental Impact

Although these particulars are thought to be materially correct their accuracy cannot be guaranteed and they do not form part of any contract.
Property data and search facilities supplied by www.vebra.com































