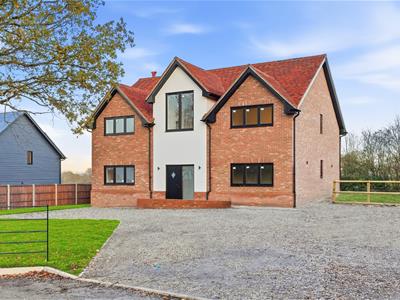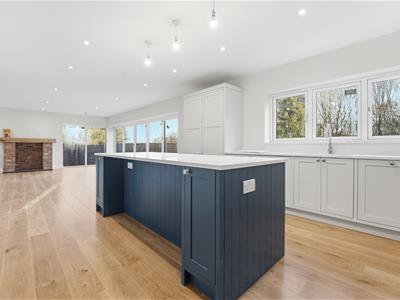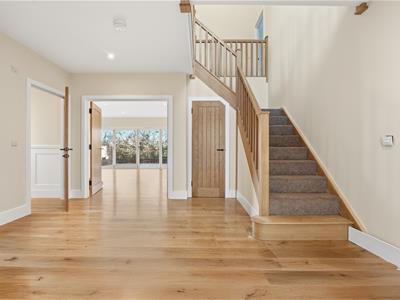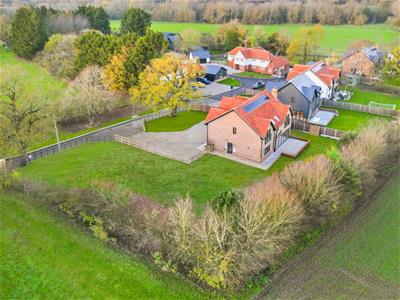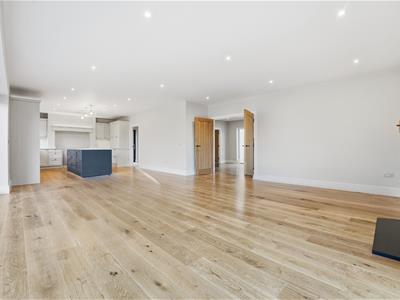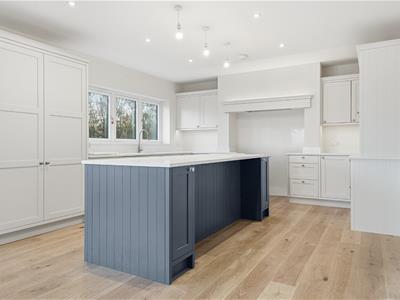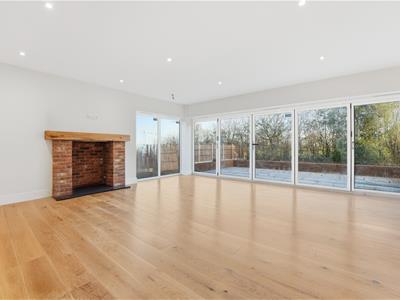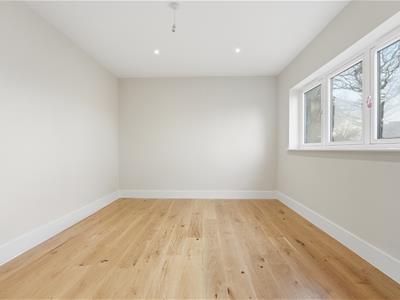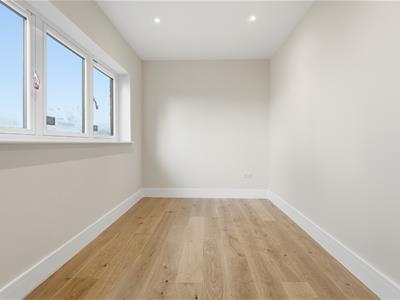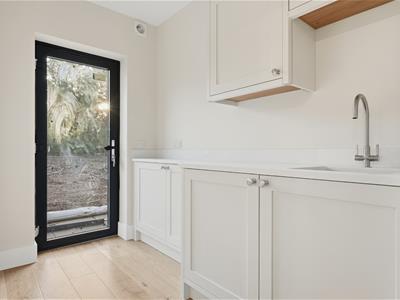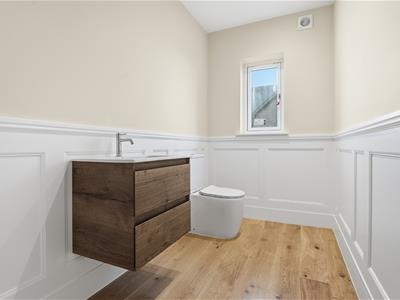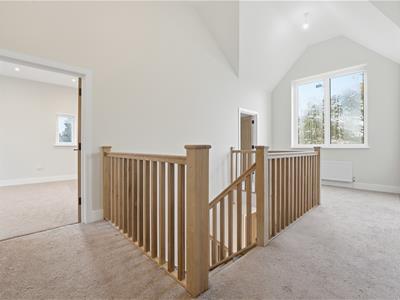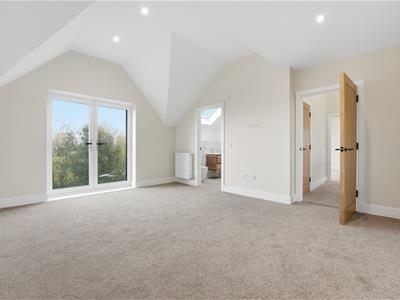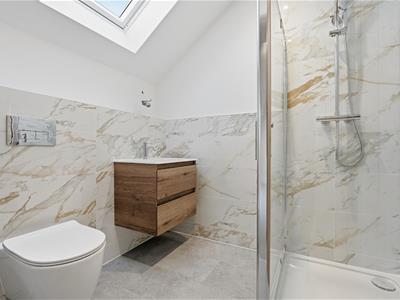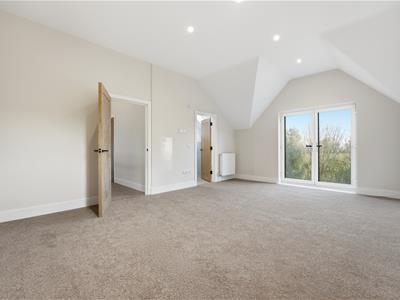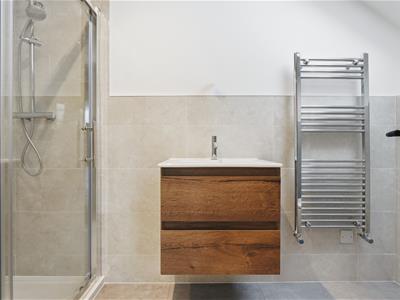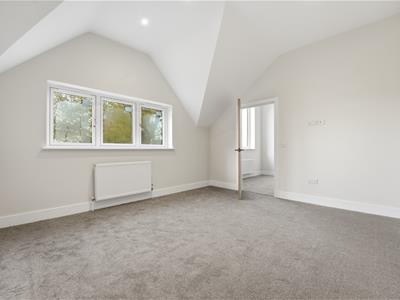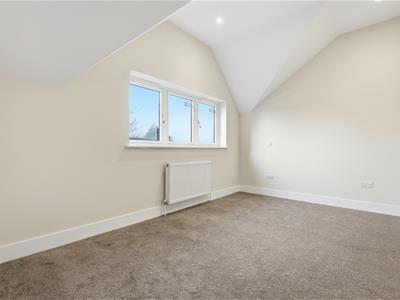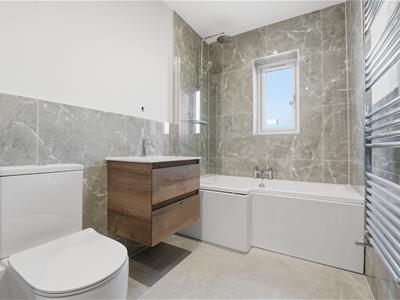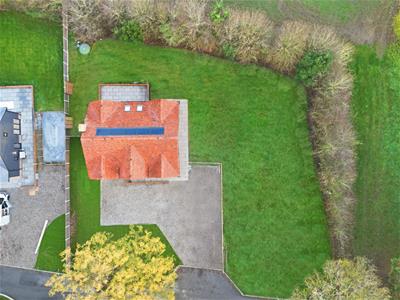51 High Street
Dunmow
CM6 1AE
Chelmsford Road, Barnston, Dunmow
Offers Over £1,100,000
4 Bedroom House - Detached
- Detached New Build Property
- Elegant Gated Complex Of Nine Country Homes
- Last Plot of this Style Remaining
- Four Double Bedrooms
- Modern Living Layout
- Countryside Views
- High Specification Finish
- 10 Year ABC+ Warranty
- Energy Efficient Homes
- Landscaped Gardens & Ample Driveway Parking
We are pleased to bring to the market, this newly constructed detached family home offering generous accommodation set over two floors. This property, the last remaining of its type, is designed to cater to the needs of today’s families while providing a sense of comfort and style.
As you enter the ground floor, you are greeted by a welcoming entrance hall that leads to a versatile study, perfect for those who work from home or require a quiet space for reading. The snug offers a cosy retreat, while the open-plan kitchen, dining, and living area serves as the heart of the home, ideal for entertaining guests. The ground floor also features a convenient cloakroom & utility room, enhancing the practicality of the layout.
The first floor boasts four well-proportioned bedrooms, ensuring ample space for family members or guests. With two modern en-suites and a family bathroom.
The property is set within a small development of just nine detached houses, offering a sense of community while maintaining privacy. Additionally, the ample parking space for up to six vehicles is a rare find, making it perfect for families with multiple cars or for hosting visitors.
Located within easy reach of Great Dunmow and the A120, this home combines the tranquillity of village life with convenient access to local amenities and transport links. This is a remarkable opportunity to acquire a stunning new build that promises to be a wonderful family home for years to come. Don’t miss your chance to make this exquisite property your own.
Entrance Hall
4.29mx4.19m (14'1x13'9)Entrance via UPVC front door, frosted double glazed UPVC window to front aspect, stairs to first floor landing, under stairs storage housing underfloor heating manifold, underfloor heating, oak engineered flooring, inset spotlights, various power points.
Study
4.09m x 2.29m (13'5 x 7'6)Double glazed UPVC windows to front aspect, underfloor heating, engineered oak flooring, inset spotlights, various power points
Cloakroom
Frosted double glazed UPVC window to side aspect, low level WC, floating vanity wash hand basin with low level storage and mixer tap, partially tiled walls, underfloor heating, engineered oak flooring, inset spotlights, extractor fan.
Kitchen/Dining Area
6.30m x 4.29m (20'8 x 14'1)Double glazed UPVC window to rear aspect, various base and eye level units with granite worksurfaces over, feature lighting, one and a half unit stainless steel sink with mixer tap, integrated Hotpoint dishwasher, Delonghi double low level oven and five ring induction hob with extractor fan overhead, island unit with breakfast bar seating for four people, underfloor heating, engineered oak flooring, inset spotlights, ceiling mounted light fixtures, various power points.
Living Area
11.38m x 5.38m (37'4 x 17'8)Double glazed UPVC windows to side aspect, double glazed UPVC windows to rear aspect, double glazed UPVC bi-folding doors to rear aspect, brick built fire place with timber lintel, underfloor heating, engineered oak flooring, inset spotlights, ceiling mounted light fixtures, various power points.
Utility Room
4.09m x 2.29m (13'5 x 7'6)Fully glazed UPVC door to side aspect, Double glazed UPVC window to side aspect, base level units with granite worksurfaces over, oversized stainless steel sink with mixer tap, space for separate washing machine and tumble drier, air source heat pump, underfloor heating, engineered oak flooring, inset spotlights, extractor fan.
Snug
4.09m x 2.69m (13'5 x 8'10)Double glazed UPVC windows to front aspect, underfloor heating, carpeted flooring, inset spotlights, various power points.
First Floor landing
Panoramic UPVC windows to the front aspect, carpeted stairway featuring timber banister with glazed balustrade, access to storage cupboard, wall mounted radiator, carpeted flooring, ceiling mounted light fixtures, various power points.
Principal Bedroom
5.59m x 4.09m (18'4 x 13'5)Double glazed UPVC French doors with Juliet balcony to rear aspect, double glazed UPVC window to side aspect, wall mounted radiator, carpeted flooring, ceiling mounted light fixture, inset spotlights, various power points.
En-Suite
Double glazed UPVC Velux window to rear aspect, three-piece suite, low level WC, floating vanity wash hand basin with low level storage and mixer tap, walk-in shower with rainfall head, handheld attachment, and glass screen, wall mounted heated towel rail, laminate flooring, partially ceramic tiled walls, inset spotlights, shaver port, extractor fan.
Bedroom Two
4.70m x 3.89m (15'5 x 12'9)Double glazed UPVC French doors with Juliet balcony to rear aspect, wall mounted radiator, carpeted flooring, ceiling mounted light fixture, inset spotlights, various power points.
En-Suite
Double glazed UPVC Velux window to rear aspect, three-piece suite, low level WC, floating vanity wash hand basin with low level storage and mixer tap, corner tile enclosed shower with rainfall head and glass door, wall mounted heated towel rail, laminate flooring, ceramic tile walls, inset spotlights, shaver port, extractor fan.
Family Bathroom
Double glazed UPVC frosted window to side aspect, three-piece suite, low level WC. floating vanity wash hand basin with low level storage and mixer tap, UPVC panel enclosed bath with mixer tap, rainfall head, hand held attachment, and glass screen, inset storage, wall mounted heated towel rail, partially ceramic tiled walls, wood laminate flooring, inset spotlights, extractor fan.
Bedroom Three
Double glazed UPVC window to front aspect, wall mounted radiator, carpeted flooring, ceiling mounted light fixture, inset spotlights, various power points, TV point.
Bedroom Four
4.09m x 2.79m (13'5 x 9'2)Double glazed UPVC window to front aspect, access to in-built wardrobes, wall mounted radiator, carpeted flooring, inset spotlights, various power points, TV point.
Driveway Parking
Double garage & stone shingle driveway parking for multiple vehicles.
Gardens
To the front aspect is a laid to lawn garden with flagstone pathways provide access to the rear garden, front door and driveway. To the rear aspect is a large laid to lawn garden with a oak tree and flagstone entertaining patio area all enclosed by a hedge line and timber panel fencing.
Agents Notes
Please note some of the images have been computer generated and are for illustrative purposes only. The images used are of all available property styles. The information provided is for guidance purposes and could be subject to change.
Energy Efficiency and Environmental Impact

Although these particulars are thought to be materially correct their accuracy cannot be guaranteed and they do not form part of any contract.
Property data and search facilities supplied by www.vebra.com
