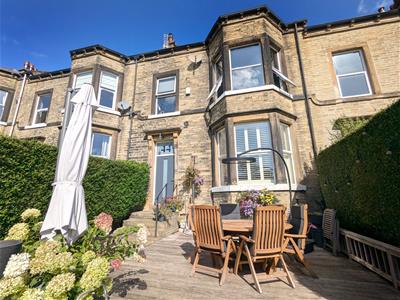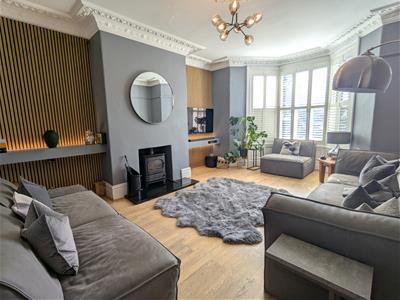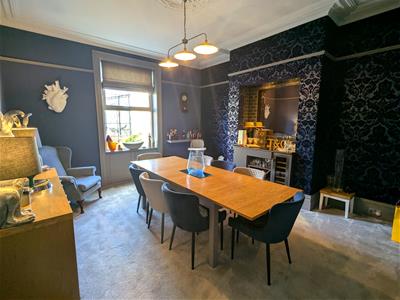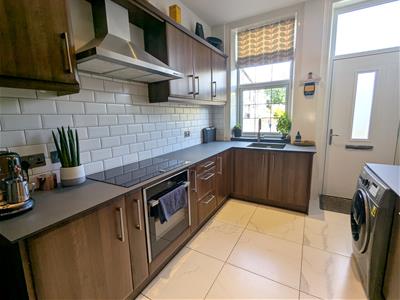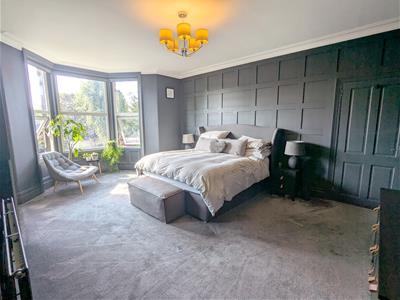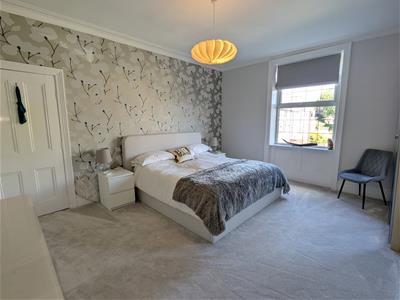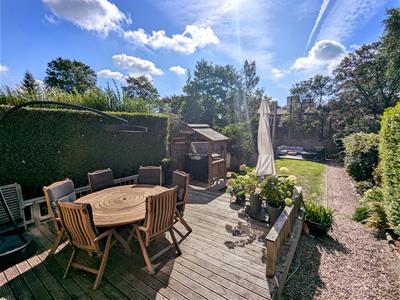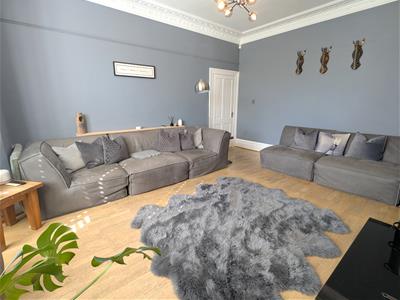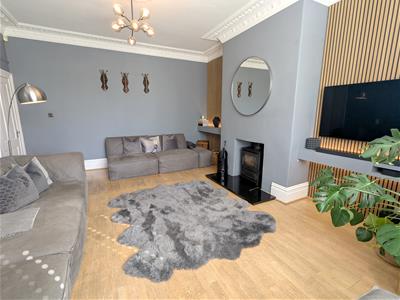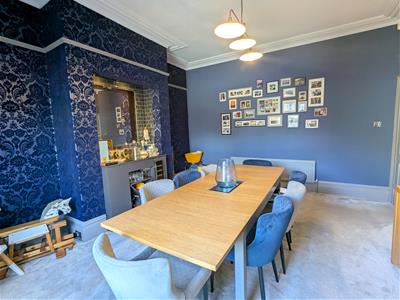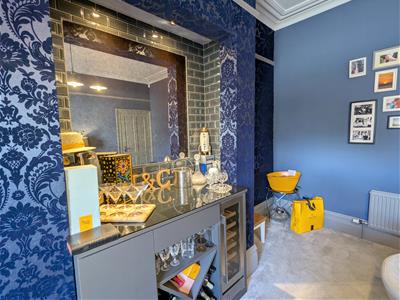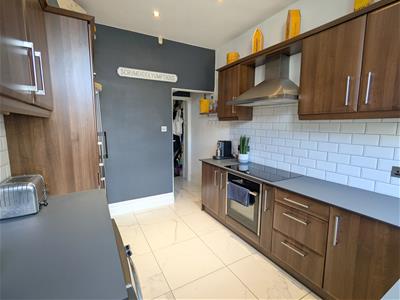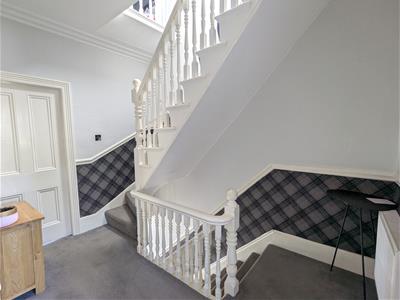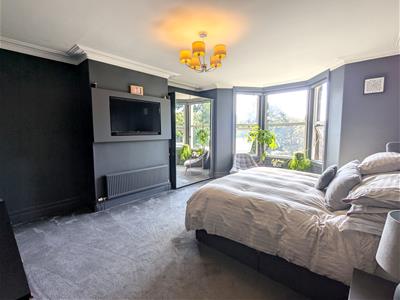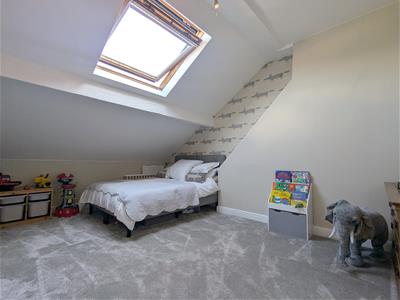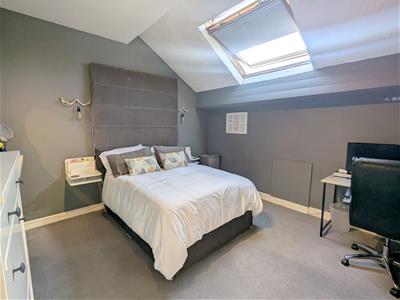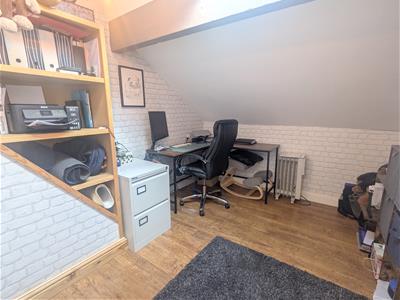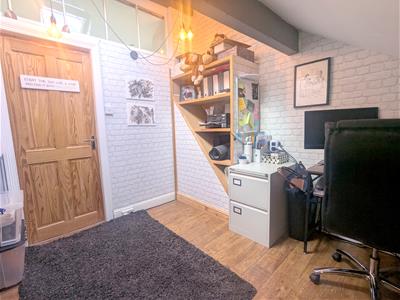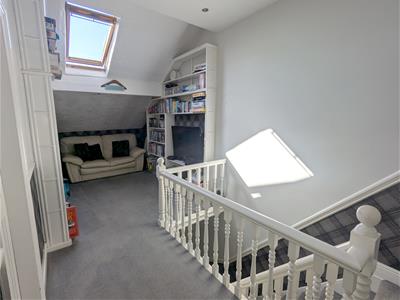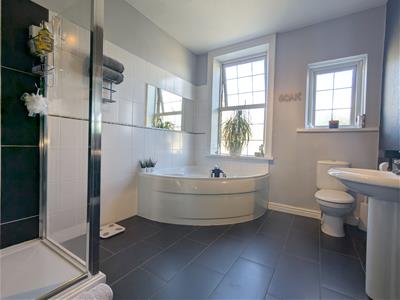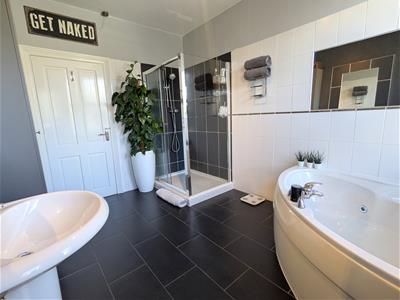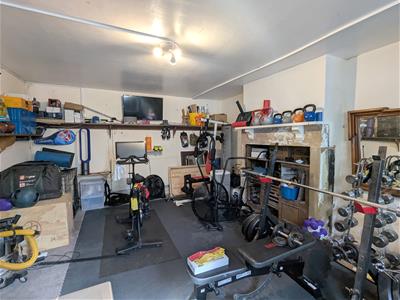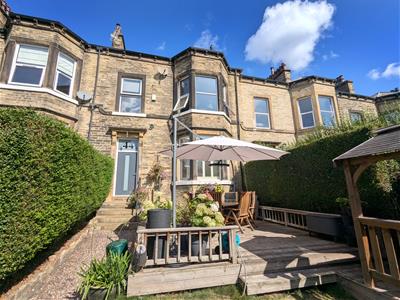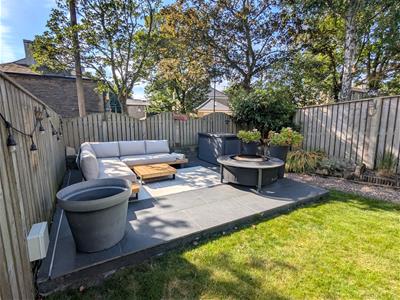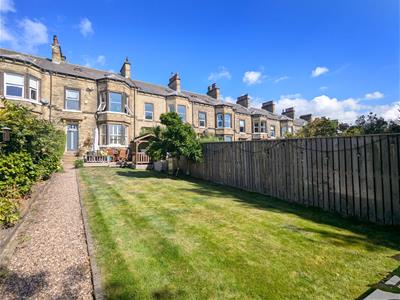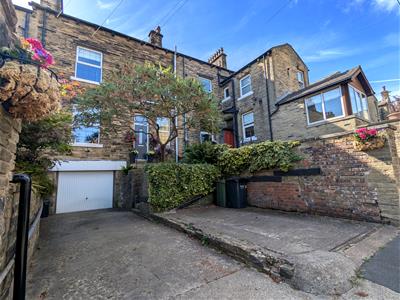
Croft Myl, West Parade
Halifax
HX1 2EQ
Heath Crescent, Free School Lane, Halifax
£470,000 Sold (STC)
6 Bedroom House - Mid Terrace
- SUBSTANTIAL VICTORIAN TERRACE PROPERTY
- SIX BEDROOMS
- FULL OF CHARACTER AND CHARM
- ORIGINAL FEATURES
- TWO RECEPTION ROOMS
- LARGE CELLAR AND GARAGE
- HOUSE BATHROOM & DOWNSTAIRS WC
- ENCLOSED PRIVATE GARDEN
- SOUGHT AFTER LOCATION
- OFF-ROAD PARKING FOR THREE CARS
Welcome to this charming mid-terrace house located on Heath Crescent, Free School Lane in Halifax. This delightful property boasts an impressive six bedrooms, making it an ideal family home. The two spacious reception rooms provide ample space for relaxation and entertaining, while the beautifully decorated interiors reflect a high standard of finish throughout. One of the standout features of this home is its character, with original features that add to its unique appeal. The property is designed to accommodate modern living while retaining its traditional charm. The well-appointed bathroom ensures convenience for the entire family. Outside, you will find a beautiful private garden, perfect for enjoying sunny days or hosting gatherings with friends and family. Additionally, the property offers parking for up to four vehicles, a rare find in this area, ensuring that you and your guests will always have a place to park. For those looking for additional living space, there is the option to convert the lower ground floor into further accommodation, providing flexibility to suit your needs. This home truly offers a wonderful blend of space, style, and potential, making it a must-see for anyone seeking a large family residence in Halifax. Don’t miss the opportunity to make this charming property your own.
Entrance Hallway
Entering through a composite door is the beautiful entrance hallway, with a radiator, the staircase to the first floor and a door leading to:
Living Room
4.50 x 6.01 (14'9" x 19'8")A beautifully designed living area incorporating modern and original features such as panelled walls with LED lighting and original ceiling rose and cornices, double glazed window to the front of the property with bespoke Thomas Sanderson solid wood shutters, a stunning multi fuel burning stove and radiator with cover.
Dining Room
4.82 x 4.22 (15'9" x 13'10")Spacious dining room which has been decorated to exceptional taste, with double glazed window to the front of the property and radiator.
Kitchen
2.65 x 3.56 (8'8" x 11'8")Modern kitchen with matching wall and base units incorporating a sink with mixer tap and tiled splash back, inset spot lighting and integrated appliances such as NEFF oven, hob, extractor fan and Quooker mixer tap, plumbing for a washing machine, dishwasher and space for fridge freezer. Underfloor heating and composite door leading to the rear garden.
Lower Ground Floor
The lower ground floor holds a spacious room currently used as a home gym, with lighting and power. The cellar also provides great storage space and access to the garage.
First Floor
Bedroom One
6.16 x 4.53 (20'2" x 14'10")Master bedroom which is a large room having a double glazed bay window to the front with fitted Thomas Sanderson black out blinds Feature panelled wall and radiator.
Bedroom Two
4.84 x4.21 (15'10" x13'9")Further double room with double glazed window to the rear and radiator.
Bedroom Five
2.72 x 2.40 (8'11" x 7'10")Currently used as a dressing room with double glazed window to the front, Sharps fitted furniture and radiator.
Bathroom
2.66 x 3.61 (8'8" x 11'10")Large modern four piece suite comprising WC, wash basin, corner bath with water jets and double shower cubical. Tiled flooring with underfloor heating and part tiled walls, Two frosted double glazed windows and heated towel rail.
Second Floor
Landing space which has been utilised well creating a snug seating area with fitted shelving, velux window and door to:
Bedroom Three
4.87 x 4.06 (15'11" x 13'3")Double room with velux window and radiator.
Bedroom Four
3.59 x 4.01 (11'9" x 13'1")Double room with velux window and radiator
Bedroom Six
3.25 x 2.68 (10'7" x 8'9")Currently used as a home office with velux window and radiator.
External
The property benefits from off-road parking to the rear for three cars, steps lead to the rear door and access to the garage is from the driveway. Garage has an electric door, power and lighting. To the front there is an enclosed private garden which has a raised decked seating area, large lawn garden and further seating area to the bottom of the lawn.
Energy Efficiency and Environmental Impact

Although these particulars are thought to be materially correct their accuracy cannot be guaranteed and they do not form part of any contract.
Property data and search facilities supplied by www.vebra.com
