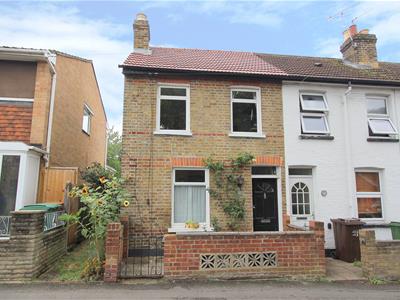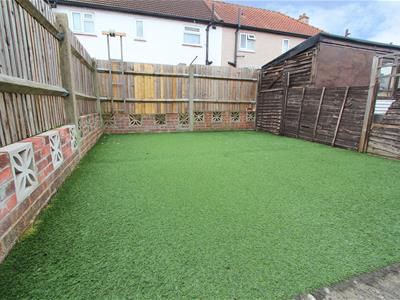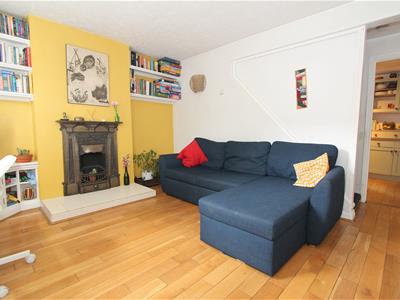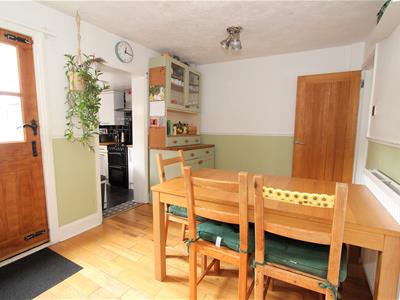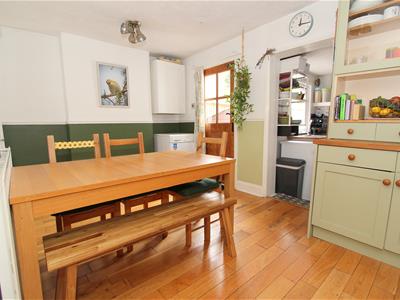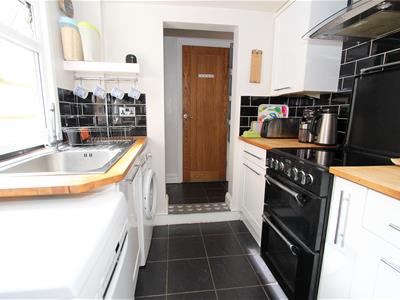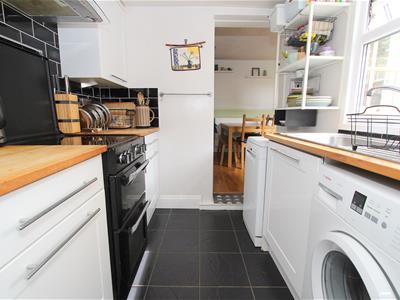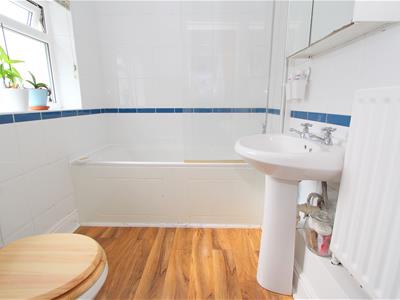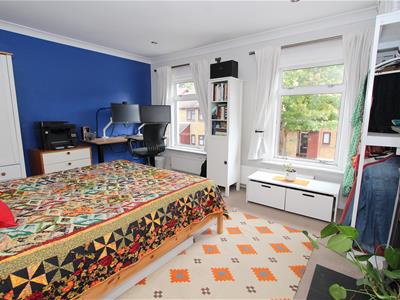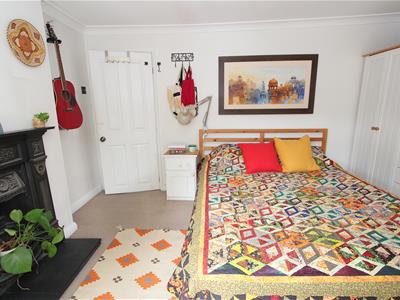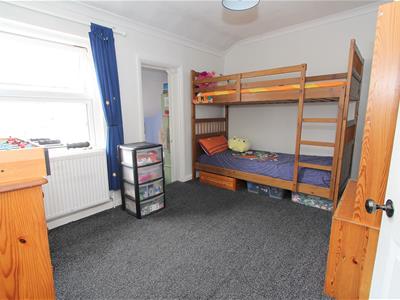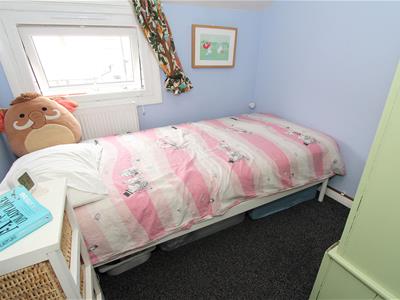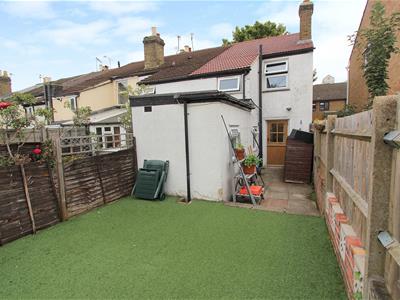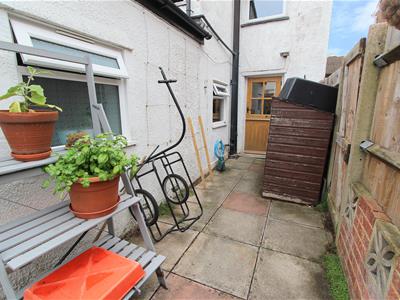.png)
24 The Broadway
Cheam Village
Surrey
SM3 8AY
Clarence Road, Sutton
Offers over £415,000
2 Bedroom House - End Terrace
- Charming end-terrace house
- Spacious interior
- Modern, well-appointed bathroom
- Excellent transport links
- Desirable school catchment area
- Close to local amenities
- Brand new roof completed in 2023
*** VENDOR SUITED *** Situated on Clarence Road in the charming town of Sutton, this delightful end-terrace house offers a perfect blend of comfort and convenience. With two spacious reception rooms, this property provides ample space for both relaxation and entertaining. The two well-proportioned bedrooms are ideal for a small family or professionals seeking a peaceful retreat. There is also a study off of the second bedroom which is currently being used as a third bedroom.
The house features a well-appointed bathroom, ensuring that all your daily needs are met with ease. One of the standout features of this property is its excellent transport links, with Sutton Station just a short walk away, making commuting to London and beyond a breeze.
Families will appreciate the property's location within the catchment area for highly rated local schools, including Sutton Grammar and Sutton High, which are renowned for their academic excellence. This makes it an ideal choice for those with children or those planning for the future.
In addition to its educational advantages, the property is conveniently situated near a variety of local amenities, including shops and restaurants, providing everything you need within easy reach. Whether you are looking for a quiet evening at home or a vibrant night out, this location caters to all lifestyles.
In summary, this charming end-terrace house on Clarence Road is a wonderful opportunity for anyone seeking a comfortable home in a well-connected area, surrounded by excellent schools and local amenities. Don't miss the chance to make this lovely property your own.
Accommodation
Obscure glazed wooden front door to..
Lounge
Double glazed window to front aspect, oak flooring, feature cast iron fireplace, fitted shelving and TV unit, double panel radiator.
Dining room
Double glazed wooden stable door to rear aspect, oak flooring, under stairs storage cupboard, double panel radiator.
Kitchen
Range fitted wall units with matching cupboards and drawers below, wooden worktops with inlaid stainless steel sink and chrome mixer tap, space for cooker with extractor fan above, space and plumbing for washing machine, tiled flooring, UPVC double glazed window to side aspect, space for tall standing fridge/freezer.
Bathroom
Comprising panel enclosed bath with Victorian style chrome mixer tap and shower attachment, pedestal wash hand basin with chrome taps, low-level push button flush WC, double panel radiator, tiled walls, obscure UPVC double glazed window to side aspect.
Stairs to 1st floor landing
Bedroom one
Double glazed windows to front aspect, feature cast iron fireplace, coved ceiling, double panel radiator.
Bedroom two
UPVC double glazed window to rear aspect, double panel radiator, cupboard housing hot water tank and access to loft with pulldown ladder, coved ceiling.
Study (currently used a bedroom three)
UPVC double glazed window to rear aspect, single paddle radiator.
Rear garden (Westerly aspect)
Paved patio area leading to artificial lawn section, outside tap, fence enclosed with gated side access.
BUYER’S INFORMATION
Under UK law, estate agents are legally required to conduct Anti-Money Laundering (AML) checks on buyers and sellers to comply with regulations. These checks are mandatory, and estate agents can face penalties if they fail to perform them. We use the services of a third party to help conduct these checks thoroughly. As such there is a charge of £36 including vat, per person. Please note, we are unable to issue a memorandum of sale until these checks are complete
Energy Efficiency and Environmental Impact
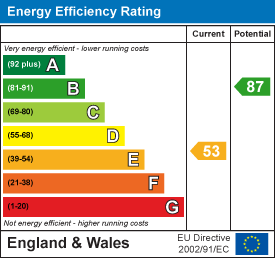
Although these particulars are thought to be materially correct their accuracy cannot be guaranteed and they do not form part of any contract.
Property data and search facilities supplied by www.vebra.com
