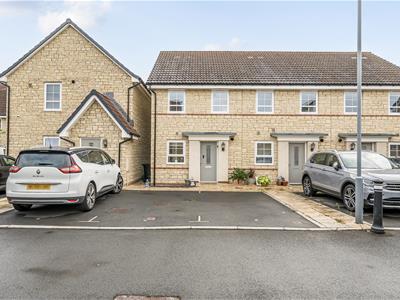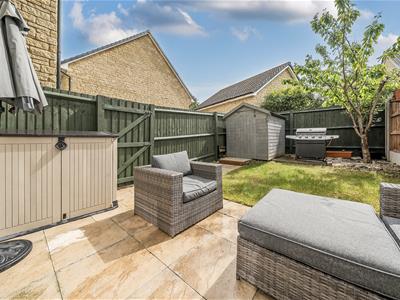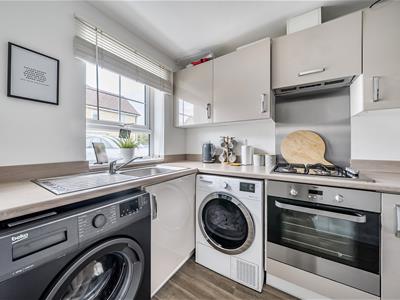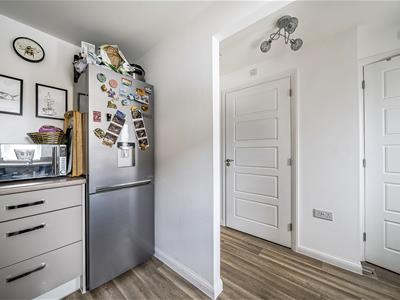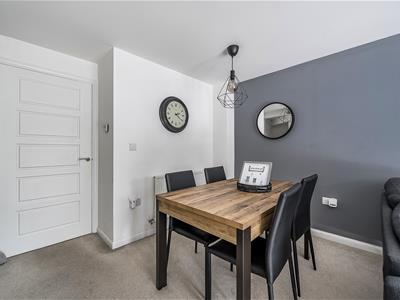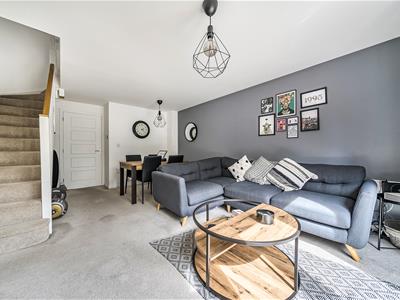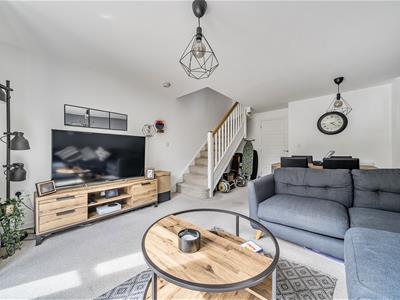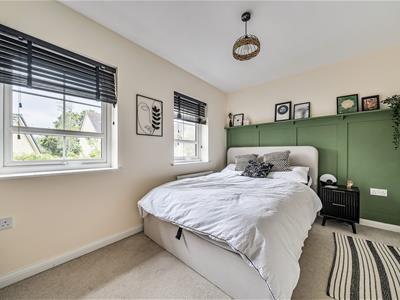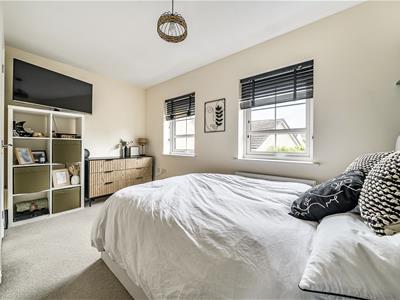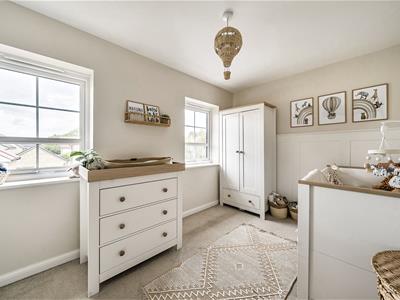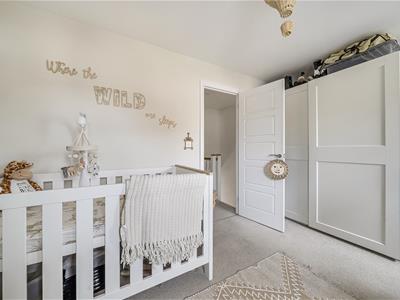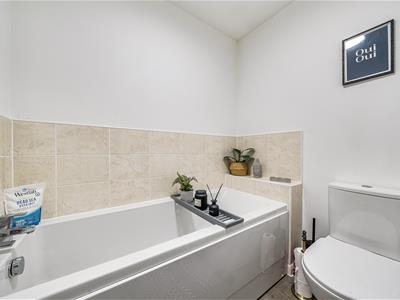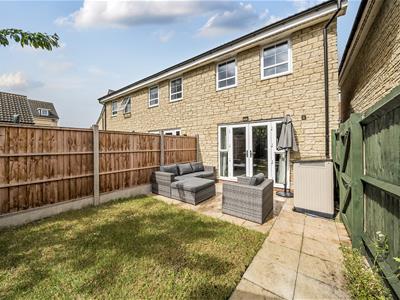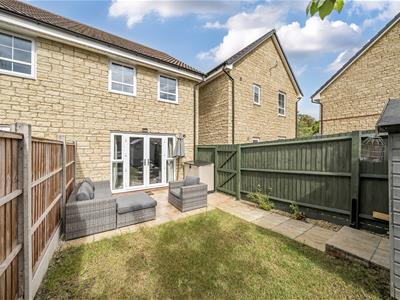
Blue Sky Property (Blue Sky Property Solutions Ltd T/A)
Tel: 0117 9328165
Email: info@freshbluesky.co.uk
28 Ellacombe Road Longwell Green
Bristol
BS30 9BA
St. Whites Close, Whitchurch, Bristol
£325,000 Sold (STC)
2 Bedroom House - End Terrace
- Stunning Modern Home
- Two Double Bedrooms
- Parking For Two Cars
- Spacious Lounge/Diner
- Cloakroom
- En-Suite To Bedroom One
- Well Presented Throughout
- South Facing Rear Garden
- Close To Amenities/Good Road Connections
- A Must View
MORE THAN MEETS THE EYE! Blue Sky welcomes you to this superb two bedroom end terrace home located on St Whites Close in Whitchurch. This stunning 2018 built property offers spacious accommodation and modern living throughout! Located in this popular Village and offering easy access to the A37, local amenities in Whitchurch, schools and good access to Keynsham High Street and ring road connections, its an ideal spot! The accommodation comprises: entrance hall, kitchen to front, cloakroom and lounge/diner to rear. The first floor boasts two double bedrooms (with bedroom one offering an en-suite) and main bathroom. Externally you will find parking for two cars to the front and to the rear a good size south facing garden with patio and lawn areas, perfect to relax in! We think this home is a real gem, don't delay, book your viewing today!
Entrance Hall
2.49m x 1.22m (8'2" x 4'0")Double glazed door to front, radiator, cupboard housing gas combi boiler and fuse board.
Cloakroom
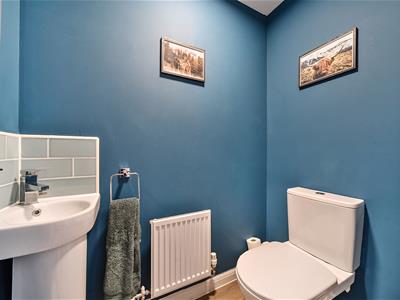 1.65m x 0.91m (5'5" x 3'0")Radiator, W.C, wash hand basin, extractor fan, tiled splash backs.
1.65m x 0.91m (5'5" x 3'0")Radiator, W.C, wash hand basin, extractor fan, tiled splash backs.
Kitchen
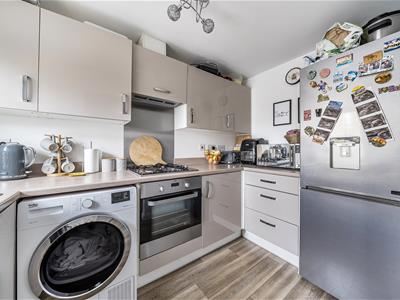 3.05m x 1.85m (10'0" x 6'1")Double glazed window to front, wall and base units with worktops over, splash backs, sink and drainer, cooker hood, gas hob, electric oven, space for fridge/freezer, space for washing machine, space for tumble dryer.
3.05m x 1.85m (10'0" x 6'1")Double glazed window to front, wall and base units with worktops over, splash backs, sink and drainer, cooker hood, gas hob, electric oven, space for fridge/freezer, space for washing machine, space for tumble dryer.
Lounge/Diner
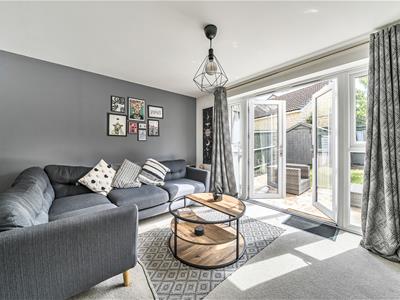 5.64m max x 3.94m max (18'6" max x 12'11" max)Double glazed french doors to rear, two double glazed windows to rear, stairs to first floor landing, two radiators, under stairs area.
5.64m max x 3.94m max (18'6" max x 12'11" max)Double glazed french doors to rear, two double glazed windows to rear, stairs to first floor landing, two radiators, under stairs area.
First Floor Landing
2.06m x 1.96m (6'9" x 6'5")Loft access (ladder, part boarded, light).
Bedroom One
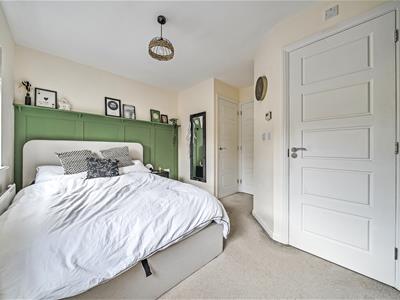 3.94m x 3.48m (12'11" x 11'5")Two double glazed windows to rear, radiator, over stairs storage cupboard, decorative panelling, door to en-suite.
3.94m x 3.48m (12'11" x 11'5")Two double glazed windows to rear, radiator, over stairs storage cupboard, decorative panelling, door to en-suite.
En-Suite
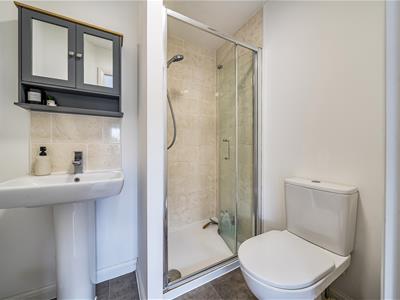 1.93m max x 1.65m max (6'4" max x 5'5" max)W.C, wash hand basin, shaver point, shower cubicle, extractor fan, radiator, part tiled walls.
1.93m max x 1.65m max (6'4" max x 5'5" max)W.C, wash hand basin, shaver point, shower cubicle, extractor fan, radiator, part tiled walls.
Bedroom Two
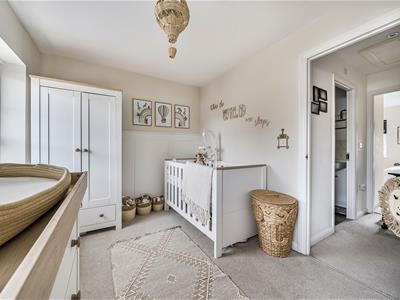 3.94m x 2.49m (12'11" x 8'2")Two double glazed windows to front, radiator, decorative panelling.
3.94m x 2.49m (12'11" x 8'2")Two double glazed windows to front, radiator, decorative panelling.
Bathroom
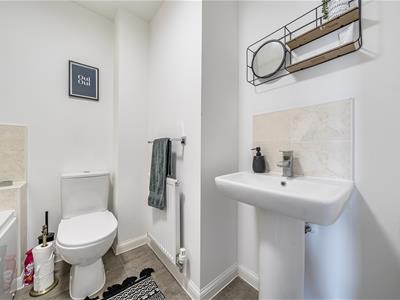 2.06m x 1.88m (6'9" x 6'2")Extractor fan, radiator, W.C, wash hand basin, enclosed bath, part tiled walls.
2.06m x 1.88m (6'9" x 6'2")Extractor fan, radiator, W.C, wash hand basin, enclosed bath, part tiled walls.
Rear Garden
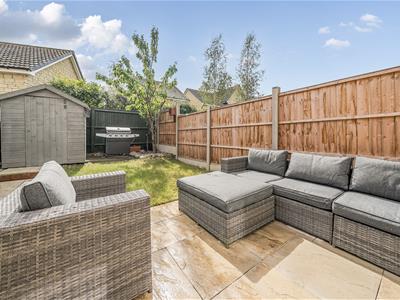 Side gate leading to shared pathway, patio area, lawn area, wooden shed, trees.
Side gate leading to shared pathway, patio area, lawn area, wooden shed, trees.
Front
Outside tap, chippings and decorative slate.
Parking
Two parking bays, numbered 14.
Agent Note
The vendor has advised there is an annual site fee of £282.36 for the maintenance of the site grounds.
Energy Efficiency and Environmental Impact

Although these particulars are thought to be materially correct their accuracy cannot be guaranteed and they do not form part of any contract.
Property data and search facilities supplied by www.vebra.com
