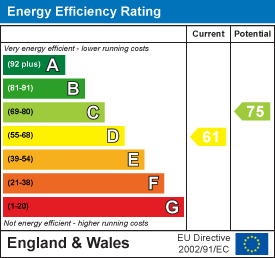
82, Fore Street
Heavitree
Exeter
Devon
EX1 2RR
Whitchurch Avenue, Broadfields, Exeter
Guide Price £375,000 Sold (STC)
3 Bedroom House - Semi-Detached
- Spectacular Hillside Views
- Private Parking for 2 Vehicles
- Lounge/Dining Room
- Modernised Kitchen
- Utility Room/Cloakroom W.C.
- 3 Double Bedrooms
- Modernised Bathroom
- Gas Central Heating & uPVC Double Glazing
- Large Balcony (South West Aspect)
- Well Landscaped Rear Garden
Situated on Whitchurch Avenue, this modernised semi-detached house presents an exceptional opportunity for families or young professionals seeking a blend of comfort and outdoor enjoyment. Built in1960's, the property boasts three double bedrooms and a thoughtfully designed layout that maximises space and light.
As you set foot inside the house at ground floor level, the open entrance hall gives way to a sizeable utility room/cloakroom WC and the first bedroom adding to the versatility of the accommodation. The hall then opens through to the spacious lounge/diner spanning the full width of the house and offering spectacular views across Ludwell Valley Park to distant hills. This inviting living area seamlessly connects to a recently modernised kitchen, creating an ideal space for family gatherings and entertaining. One of the standout features of this home is the expansive south-west facing balcony, perfect for alfresco dining and soaking in the stunning vistas.
The lower ground floor features two double bedrooms and a well modernised bathroom.
The property is equipped with uPVC double glazing and gas central heating, as well as a log burner in the lounge/diner ensuring warmth and energy efficiency throughout the year.
The well landscaped gardens, arranged over three levels, offer ample potential for further enhancement, whether it be through decking or additional planting, providing a serene environment for relaxation and socialising. Off-road parking for two vehicles is conveniently located at the front of the house.
Situated in a desirable residential area, the property is close to schools, Ludwell Valley Park, and a local convenience store, with regular bus services to the city centre.
This impressive home is ideal for those looking for privacy and ample outdoor space, with the added charm of wildlife and ponies frequently seen in the neighbouring fields.
Strong interest anticipated and early viewings recommended to avoid disappointment.
Entrance Hall Area
 4.42 x 1.72 (14'6" x 5'7")
4.42 x 1.72 (14'6" x 5'7")
Lounge/Dining Room
 6.77 x 3.56 (22'2" x 11'8")This room reduces at dining area to 2.87m (9'4")
6.77 x 3.56 (22'2" x 11'8")This room reduces at dining area to 2.87m (9'4")
Kitchen
 3.22m x 2.40m (10'6" x 7'10")A recently modernised and well appointed kitchen.
3.22m x 2.40m (10'6" x 7'10")A recently modernised and well appointed kitchen.
Bedroom 1
 4.85 x 2.41 (15'10" x 7'10")
4.85 x 2.41 (15'10" x 7'10")
Utility Room/Cloakroom W.C.
 2.39 x 2.20 (7'10" x 7'2")
2.39 x 2.20 (7'10" x 7'2")
On the Lower Ground Floor
Inner Hall Area
 1.96 x 1.71 (6'5" x 5'7")
1.96 x 1.71 (6'5" x 5'7")
Bedroom 2
 4.95 x 2.80 (16'2" x 9'2")This room reduces to 2.27m (7'5")
4.95 x 2.80 (16'2" x 9'2")This room reduces to 2.27m (7'5")
Bedroom 3
 3.84 x 2.87 (12'7" x 9'4")Currently used as a study and featuring patio door to the rear garden.
3.84 x 2.87 (12'7" x 9'4")Currently used as a study and featuring patio door to the rear garden.
Bathroom
 2.39 x 1.95 (7'10" x 6'4")A recently modernised and well appointed bathroom.
2.39 x 1.95 (7'10" x 6'4")A recently modernised and well appointed bathroom.
Gardens/Parking
The well landscaped gardens, arranged over three levels, offer ample potential for further enhancement, whether it be through decking or additional planting, providing a serene environment for relaxation and socialising. Off-road parking for two vehicles is conveniently located at the front of the house.
Energy Efficiency and Environmental Impact

Although these particulars are thought to be materially correct their accuracy cannot be guaranteed and they do not form part of any contract.
Property data and search facilities supplied by www.vebra.com





















