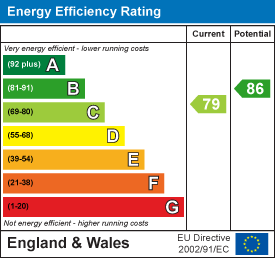.png)
119 George V Avenue
Worthing
West Sussex
BN11 5SA
Arundel Road, Worthing
Offers over £500,000
3 Bedroom House - Detached
- Detached house
- Triple aspect lounge
- Ground floor w/c
- Modern kitchen/breakfast room
- Additional reception room
- En-suite to master bedroom
- Easy access to A24 and A27
- Viewing recommended
A beautifully presented detached three-bedroom home located in Salvington, close to the South Downs.
The ground floor features a bright, triple-aspect living room with double doors opening to the rear garden, creating a seamless indoor/outdoor flow. The generous kitchen/breakfast room is fitted with contemporary white gloss units, ample work surfaces, integrated appliances, a stylish tiled splashback and space for a large family dining table. Two sets of French doors also open onto the garden, making this an ideal space for entertaining. Completing the ground floor is a handy cloakroom and an additional reception room, perfectly suited as a home office, playroom or snug.
Upstairs, there are three well-proportioned bedrooms, all benefiting from large windows and natural light. The principal bedroom is a particularly spacious retreat, complete with an en suite shower room. A modern family bathroom with a jacuzzi bath, vanity unit, WC, bidet and heated towel rail serves the remaining bedrooms.
Outside, the rear garden is arranged over two levels with lawn and patio areas surrounded by mature trees and planting, offering both privacy and charm. This lovely space provides plenty of room for outdoor furniture, making it perfect for family gatherings or summer evenings. To the front and side, a large paved driveway provides off-street parking for multiple vehicles with the added benefit of a EV charging point.
The property is conveniently situated on Arundel Road, bordering High Salvington. Local amenities are available at Salvington Road, Thomas A Becket and Findon Valley, with Tesco superstore close by. Worthing town centre, with its wide selection of shops, restaurants and leisure facilities, is approximately three miles away.
Excellent transport links include easy access to the A24 & A27, while local bus routes serve the surrounding area. Families will appreciate a good choice of schools for all ages, alongside leisure options.
Entrance hall
Lounge
6.91m x 3.86m (22'8 x 12'8)
Kitchen/breakfast room
6.60m x 4.83m (21'8 x 15'10)
Ground floor w/c
Family room
5.00m x 2.92m (16'5 x 9'7)
Stairs to first floor landing
3.25m x 3.18m (10'8 x 10'5)
Master bedroom
6.91m x 3.81m (22'8 x 12'6)
En-suite shower room
Bedroom three
3.18m x 2.87m (10'5 x 9'5)
Bedroom two
4.32m x 3.35m (14'2 x 11'0)
Family bathroom
Energy Efficiency and Environmental Impact

Although these particulars are thought to be materially correct their accuracy cannot be guaranteed and they do not form part of any contract.
Property data and search facilities supplied by www.vebra.com


















