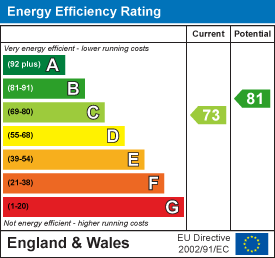Maynard Estates
2-4 North Street, Whitwick
Coalville
Leicestershire
LE67 5HA
Westerby Lane, Smeeton Westerby, Leicester
£875,000
5 Bedroom House - Detached
- Highly Sough-After Smeeton Westerby
- Stunning Four Piece En-Suite
- Substantial Rear Garden Plot
- Driveway Parking For Several Vehicles
- Beautiful Newly Fitted Dining Kitchen
- Single Garage With WC
- Contemporary Five Piece Family Bathroom Suite
- Within Close Proximity To Market Bosworth
- Substantial Detached Family Home
- Virtual Property Tour Available
On the DESIRABLE Westerby Lane in Smeeton Westerby, is this IMPRESSIVE detached house boasting SUBSTANTIAL living accommodation. The property boasts five generously sized bedrooms, two beautiful bathrooms, and a STUNNING dining kitchen and large private sunlit garden.
Conveniently situated approximately 6 miles from the charming town of Market Harborough, which offers a rail network and a variety of shops, cafes and restaurants, Smeeton Westerby is conveniently positioned in a picturesque setting between Kibworth and Saddington villages.
You are greeted by a welcoming entrance hall, with a convenient ground floor WC. The bright and airy LIVING ROOM is complete with a charming feature fireplace, elegant wood flooring, and ceiling coving. French doors open into a DELIGHTFUL conservatory, providing LOVELY VEIWS and direct access to the beautifully maintained rear garden. To the right of the hallway, an ADDITIONAL SITTING ROOM offers a cosy retreat, along with a small study.
The heart of this home is undoubtedly the stunning open-plan dining kitchen, which has been recently re-fitted to a HIGH STANDARD. Featuring sleek grey gloss units, a central island breakfast bar, and an abundance of natural light from multiple windows, this space is perfect for both cooking and entertaining. A UTILITY ROOM adjoins the kitchen, providing extra storage and access to the garden.
Upstairs, the master bedroom is a TRUE SANCTURY, complete with a dressing area and a LUXURIOUS four-piece ensuite featuring a roll-top clawfoot bath and a separate corner shower. The additional four bedrooms are well-proportioned, complemented by a STYLISH five-piece family bathroom.
Outside, the rear garden features a large paved patio, a beautifully shaped lawn, and an array of mature trees and planted borders, all enclosed by a secure fence. The front of the property offers ample off-road parking, leading to a single garage, while the artificial lawn and low-level hedgerow enhance the homes kerb appeal
ON THE GROUND FLOOR
Entrance Hall
Ground Floor WC
1.93m x 0.89m (6'4" x 2'11")
Sitting Room
 5.03m x 2.87m (16'6" x 9'5")
5.03m x 2.87m (16'6" x 9'5")
Study
 1.37m x 2.54m (4'6" x 8'4")
1.37m x 2.54m (4'6" x 8'4")
Living Room Diner
 3.61m x 7.82m (11'10" x 25'8")
3.61m x 7.82m (11'10" x 25'8")
Conservatory
 2.67m x 3.28m (8'9" x 10'9")
2.67m x 3.28m (8'9" x 10'9")
Kitchen Diner
 6.32m x 4.50m (20'9" x 14'9")
6.32m x 4.50m (20'9" x 14'9")
Utility Room
2.62m x 2.62m (8'7" x 8'7")
ON THE FIRST FLOOR
Landing
Master Bedroom & Dressing Area
 4.98m x 5.56m (16'4" x 18'3")
4.98m x 5.56m (16'4" x 18'3")
En Suite
 3.07m x 2.18m (10'1" x 7'2")
3.07m x 2.18m (10'1" x 7'2")
Bedroom 2
 3.02m x 3.66m (9'11" x 12'0")
3.02m x 3.66m (9'11" x 12'0")
Bedroom 3
 3.73m x 3.07m (12'3" x 10'1")
3.73m x 3.07m (12'3" x 10'1")
Bedroom 4
 3.43m x 2.69m (11'3" x 8'10")
3.43m x 2.69m (11'3" x 8'10")
Bedroom 5
2.82m x 2.69m (9'3" x 8'10")
Family Bathroom
 3.96m x 2.44m (13'0" x 8'0")
3.96m x 2.44m (13'0" x 8'0")
ON THE OUTSIDE
Large Driveway Parking
Single Garage
Outside WC
Rear Garden

Energy Efficiency and Environmental Impact

Although these particulars are thought to be materially correct their accuracy cannot be guaranteed and they do not form part of any contract.
Property data and search facilities supplied by www.vebra.com
















