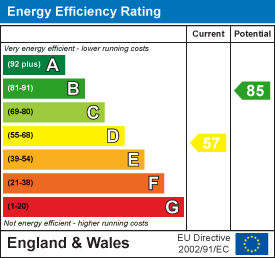Marguerite Drive, Leigh-On-Sea
Offers Over £650,000
2 Bedroom Bungalow - Detached
- Beautifully Presented Two Bedroom Detached Bungalow
- Incredible Open Plan Lounge, Kitchen & Dining Area
- Master Bedroom With En-Suite
- Great Size Rear Garden With Pizza Oven, Seating Area & Hot Tub
- Off Street Parking
- Perfectly Positioned For Leigh Road, Broadway & Chalkwell Mainline Station
Home Of Leigh are super excited to offer for sale this impressive and beautifully presented two bedroom detached bungalow, which not only comes with off street parking but is located within a fantastic spot, just a few minutes walk from both Leigh Road and the Broadways extensive shopping facilities.
The accommodation comprises; entrance hall, two great size double bedrooms which both have bespoke fitted wardrobes plus an en suite bathroom to the master along with an additional guest shower room.
The main focal point of this wonderful property is an incredible open plan lounge, kitchen & dining area which offers a fabulous entertaining space with feature roof lanterns and bi folding doors opening to the rear garden.
Externally the property benefits from a great size rear garden with an extensive patio area along with a fantastic garden retreat which boasts a pizza oven, seating area and hot tub, whilst to the front there is off street parking.
Located on Marguerite Drive in the heart of Leigh on Sea, this beautiful home is perfectly positioned to take full advantage of Leigh Road and it's array of shops, bars, restaurants and boutiques. Leigh Boadway and Chalkwell mainline railway station are also within walking distance giving direct access to London Fenchurch Street.
Accommodation Comprises
Part glazed entrance door leading to:
Entrance Hall
5.21m x 0.94m (17'1 x 3'1)Wood flooring with underfloor heating, smooth plastered ceiling with inset spotlighting. Doors to:
Open Plan Lounge/Kitchen & Dining Area
7.21m x 6.86m (23'8 x 22'6)An incredible open plan living space with two feature roof lanterns and two sets of double glazed bi-folding doors leading to rear giving access to the garden. The kitchen area is fitted to include a modern sink unit with mixer tap inset into a range of square edge worksurfaces with an abundance of cupboards and drawers beneath, built in NEFF oven and additional NEFF oven microwave combi with warming plate below, space for American style fridge freezer, integrated dishwasher, additional built in under-counter fridge, further range of matching eye level wall mounted units, central island with inset four ring induction hob, wood flooring throughout with underfloor heating.
Bedroom One
3.78m x 3.53m (12'5 x 11'7)Double glazed bay window to front aspect, wood flooring with underfloor heating, smooth plastered ceiling, extensive range of fitted wardrobes to the expanse of one wall with concealed drawers and central dressing table. Door to:
En-Suite Bathroom
1.85m x 1.68m (6'1 x 5'6)Velux window to side, modern three piece suite comprising; claw footed bath with mixer tap, low level WC, wash hand basin with mixer tap and vanity cupboard beneath, tiled flooring, smooth plastered ceiling with inset spotlighting, heated towel rail.
Bedroom Two
3.51m x 3.45m (11'6 x 11'4)Two double glazed bay windows to front aspect, wood flooring with underfloor heating, extensive range of fitted wardrobes to one wall with concealed drawers, smooth plastered ceiling.
Shower Room
Double glazed obscure window to side aspect, large walk in shower with Rainfall shower head, low level WC, wash hand basin with mixer tap and vanity cupboard beneath, tiled flooring with underfloor heating, smooth plastered ceiling with inset spotlighting.
Externally
Rear Garden
The property benefits from a fantastic rear garden which commences with an extensive decked patio area to the immediate rear creating the most wonderful space for outside dining and entertaining. The remainder of the garden is enclosed by screen panelled fencing and mainly laid to lawn with neatly manicured borders. To the rear of the property there is a fantastic garden room area which is undercover and provides a seating area with hot tub and a cool pizza oven and bar area.
Front Garden
To the front of the property there is block paving providing off street parking for two vehicles.
Energy Efficiency and Environmental Impact

Although these particulars are thought to be materially correct their accuracy cannot be guaranteed and they do not form part of any contract.
Property data and search facilities supplied by www.vebra.com
.png)






























