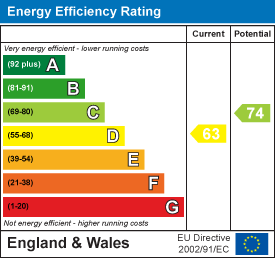.png)
11 Meliden Road
Prestatyn
Denbighshire
LL19 9SB
Clwyd Court, Prestatyn
Price £155,000
2 Bedroom Bungalow - Terrace
- Two Bedroom Semi Detached Bungalow
- Parking and Garage
- South Facing Garden
- Low Maintenance Garden
- Open Plan Living
- Close to all Local Amenities
- Generously sized Rooms
- Tenure - Freehold
- EPC Rating - D63
- Council Tax Band - C
This well-presented two-bedroom semi-detached bungalow offers comfortable single-level living in a desirable location. The home features an open-plan kitchen/diner, two well-proportioned bedrooms, and a spacious lounge. Externally, the property boasts a private, south-facing rear garden, ideal for enjoying the sun, and benefits from off-road parking and a garage to the rear. Conveniently located, it is just a short drive from all local amenities, making it perfect for those seeking a balance of peace and accessibility. No Onward Chain.
Accommodation
Via a uPVC front door giving access to:
Entrance Porch
Housing the electrics and a door off.
Living Room
4.81m x 3.64m (15'9" x 11'11")Having lighting, power points, a radiator, a Large uPVC double-glazed window onto the front elevation, a TV aerial point and an opening off into:
Kitchen/Diner Open Plan
5.16m (max)x 2.59m (16'11" (max)x 8'5")Comprising of wall, drawer and base units with worktop over, stainless steel sink and drainer with stainless steel mixer tap over, uPVC double glazed window onto the rear elevation, void for the washing machine, void for freestanding fridge freezer, lighting, power points, partially tiled backsplash, wall mounted Ideal boiler and an opening into the dining room.
Dining Room
4.10m x 3.19m (13'5" x 10'5" )Having lighting, power points, a radiator, an opening into the living room, an opening into the kitchen and a door off to the inner hallway.
Inner Hallway
Having lighting, a loft access hatch, a storage cupboard with built-in shelves and doors off.
Bedroom One
4.38m x 3.17m (14'4" x 10'4" )Having lighting, power points, a radiator and a uPVC double-glazed window onto the front elevation.
Bathroom
2.01m x 1.69m (6'7" x 5'6" )Comprising of a low flush W.C., hand-wash basin with taps over, bath with taps over, wall-mounted heated towel rail, fully tiled walls and a uPVC double-glazed obscure window onto the side elevation.
Bedroom Two
2.73m x 3.45m (8'11" x 11'3" )Having lighting, power points, a radiator and a uPVC double-glazed window onto the rear elevation.
Conservatory
3.63m x 1.78m (11'10" x 5'10")Having uPVC double-glazed obscure-glazed door giving access to the rear garden and double-glazed windows surrounding and a uPVC door giving access to the rear hallway.
Rear hallway
1.87mx 1.36m (6'1"x 4'5")Having lighting and being open into the dining area and a door off into the inner hallway.
Outside
The property boasts a charming and well-maintained rear garden, benefiting from a sunny south-facing aspect. To the rear, there is convenient parking and a garage, with a garden gate providing direct access to the rear of the property. The garden itself features a combination of slabbed patio areas and low-maintenance gravel sections, offering versatile outdoor space for relaxation and entertaining.
To the side of the garden, there is a practical area ideal for bin storage. Additional features include a timber garden shed and a delightful timber summer house, perfect for enjoying the garden in all seasons. Well-stocked flower beds are home to a variety of established bushes and shrubs, adding colour and character throughout the year. The garden is fully enclosed by timber fencing, offering a good degree of privacy, and also benefits from an external water source for easy garden maintenance.
Garage
Having an up and over door being an ideal space for extra storage.
Directions
Proceed from Prestatyn office left to the roundabout taking the second exit off onto Ffordd Pendyffryn. Take the first left turning onto Fforddisa and continue to the crossroads proceeding over and turning next right onto Hardwyn Avenue and first right onto Clwyd Court then turn right and continue down to the parking area and the property can be found on your left hand side.
Energy Efficiency and Environmental Impact

Although these particulars are thought to be materially correct their accuracy cannot be guaranteed and they do not form part of any contract.
Property data and search facilities supplied by www.vebra.com













