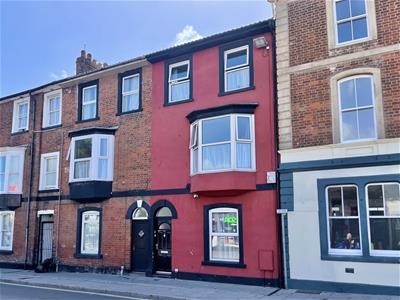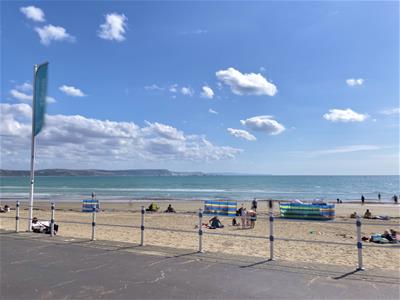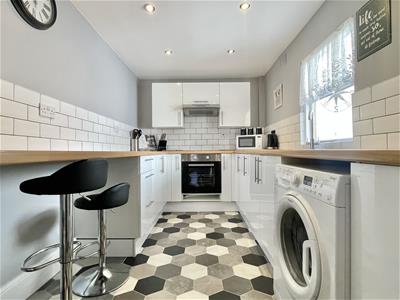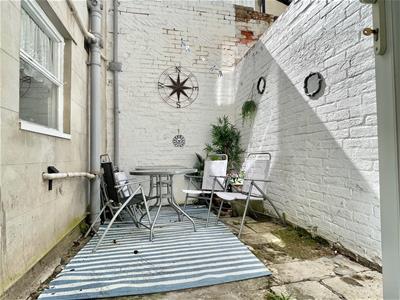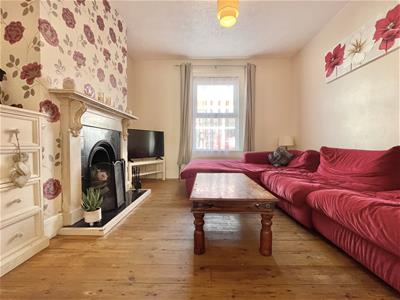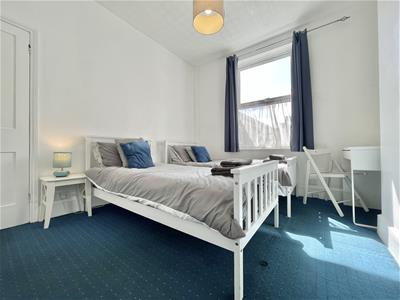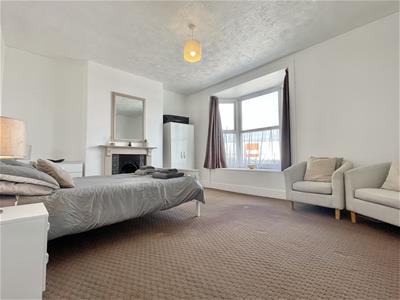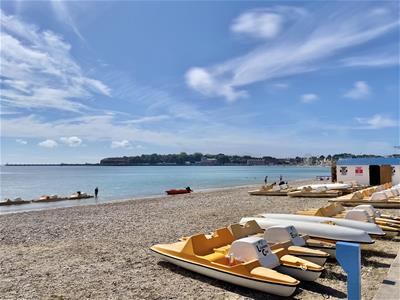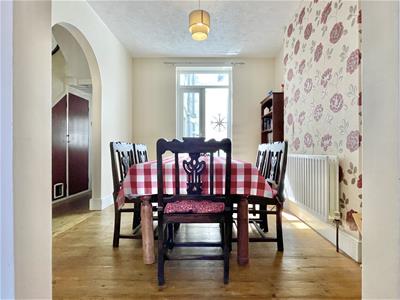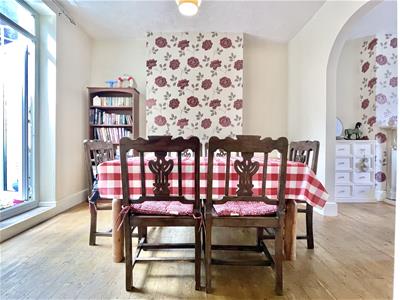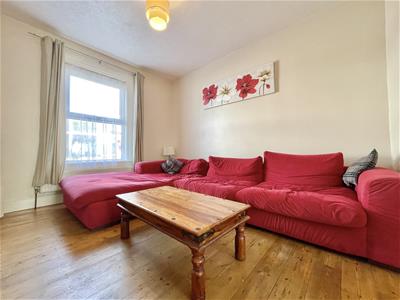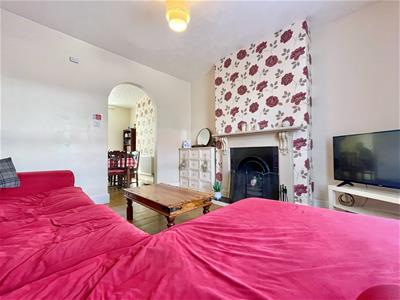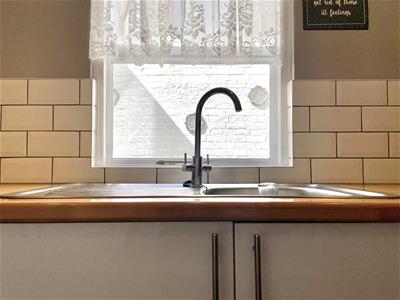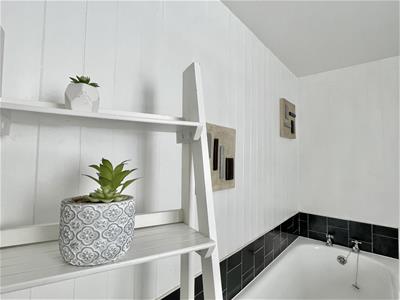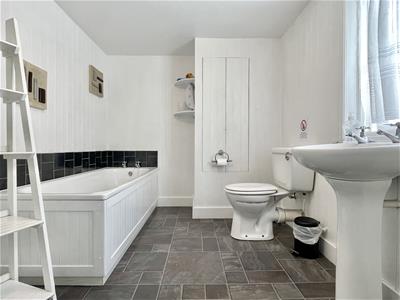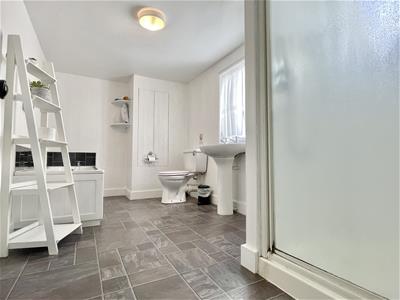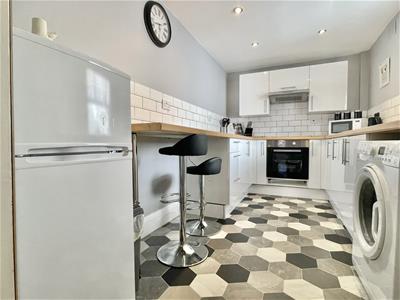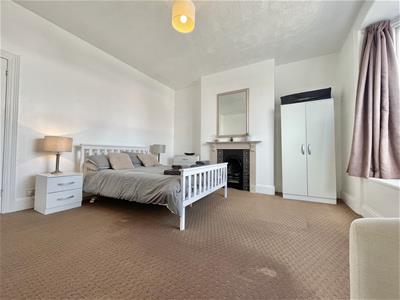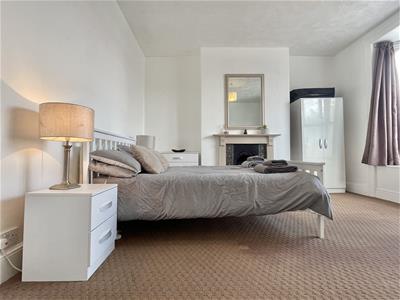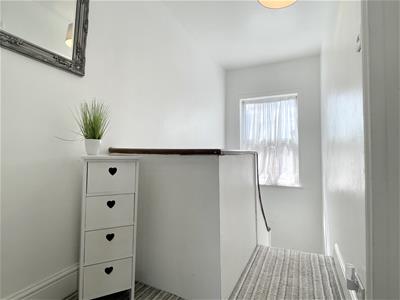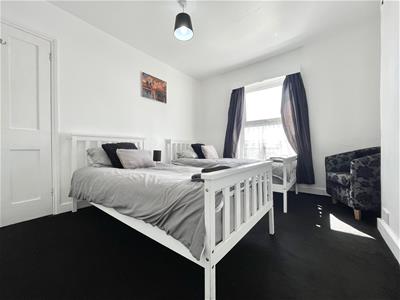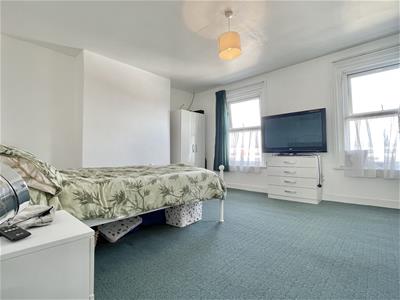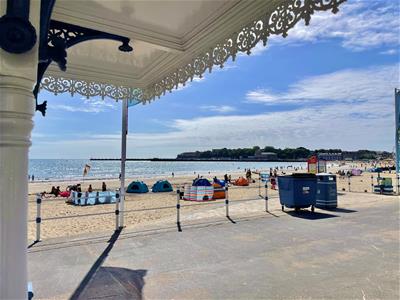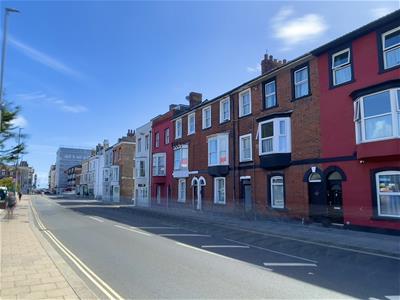
9 Westham Road
Weymouth
DT4 8NP
King Street, Weymouth
Offers In The Region Of £245,000
4 Bedroom House
- 4 Double bedroom home
- Moments from Weymouth Beach
- Currently used as successful Holiday Let
- No forward Chain
- Modern Kitchen and Bathroom
- Perfect for Investors
- Close to local Amenities
- Excellent transport links
Located in the centre of Weymouth on King Street,moments from the Beach this delightful house presents an excellent opportunity for families or Investors. With four well-proportioned bedrooms, this property offers ample space for relaxation and privacy. The two inviting reception rooms provide versatile areas for entertaining guests or enjoying quiet evenings with loved ones.
The layout of the house is both practical and welcoming, making it an ideal setting for modern living. The single bathroom is conveniently located, ensuring ease of access for all residents. The property is situated in a vibrant community, close to local amenities and the stunning Weymouth coastline, which is perfect for leisurely strolls and family outings.
The property is currently used as a successful Holiday let, with bookings well into October.
Porch
Tiled flooring, internal window into hallway, and glass-panel door leading to…
Inner Hallway
A light and welcoming space with wooden floorboards, wall-mounted radiator, under-stair storage cupboards, ceiling lighting, thermostat, and opening into…
Kitchen
3.8 x 2.2 (12'5" x 7'2")A side-aspect kitchen fitted with a range of eye- and base-level units, incorporating a stainless steel sink with mixer tap, electric oven and hob with extractor above, and a side-aspect window. The kitchen offers space for white goods, is partially tiled, and features ceiling spotlights, power points, and laminate flooring.
Living Room
3.9 x 3.7 (12'9" x 12'1")A generous front-aspect living room with double-glazed window, wall-mounted radiator, power points, ceiling lighting, and a feature fireplace with tiled/wooden surround. An archway leads into…
Dining Room
3.5 x 3.1 (11'5" x 10'2")A rear-aspect room with double-glazed French doors opening onto the courtyard garden. Features include ceiling lighting, power points, wall-mounted radiator, and a chimney stack.
First Floor
Bathroom
3.9 x 2.2 (12'9" x 7'2")A spacious, side-aspect family bathroom comprising bathtub with stainless steel taps, corner shower with handheld showerhead, low-level WC, and hand wash basin with mixer taps. Ceiling lighting and a cupboard housing the combination boiler complete the space.
Bedroom 1
4.7 x 3.9 (15'5" x 12'9")A spacious front-aspect double bedroom with large double-glazed bay window, ceiling lighting, power points, wall-mounted radiator, and a charming feature fireplace with tiled/wooden surround and chimney stack.
Bedroom 3
3.5 x 3.1 (11'5" x 10'2")A rear-aspect double bedroom with large double-glazed window, ceiling lighting, wall-mounted radiator, power points, and a chimney stack.
Second Floor
Bedroom 2
4.7 x 3.9 (15'5" x 12'9")A generous front-aspect double bedroom with two double-glazed windows, wall-mounted radiator, ceiling lighting, power points, and a chimney stack.
Bedroom 4
3.5 x 3.1 (11'5" x 10'2")A rear-aspect double bedroom with large double-glazed window, wall-mounted radiator, ceiling lighting, power points, and a chimney stack.
Courtyard Garden
A charming south-facing courtyard garden – a rare outdoor space so close to town. Finished with concrete flooring and benefitting from an outside tap.
Disclaimer
Direct Moves Estate Agents make no representations or warranties regarding the accuracy, completeness, or reliability of the property details provided. These details are for informational purposes only and should not be relied upon in any way. The information is not intended to form part of any contract and does not constitute an offer or guarantee by Direct Moves.
Energy Efficiency and Environmental Impact
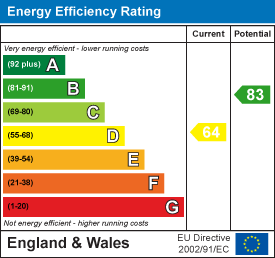
Although these particulars are thought to be materially correct their accuracy cannot be guaranteed and they do not form part of any contract.
Property data and search facilities supplied by www.vebra.com
