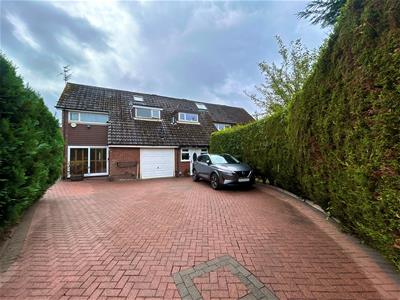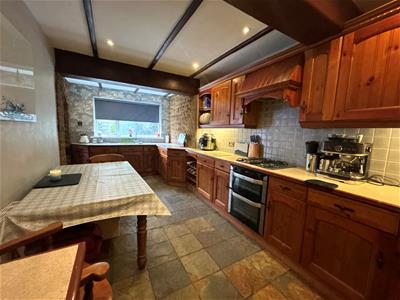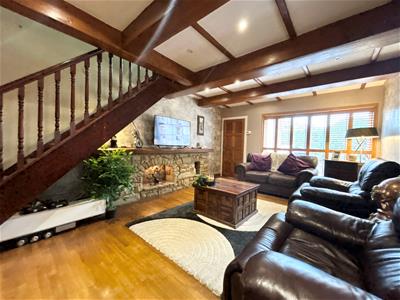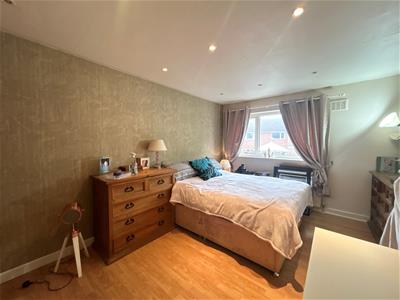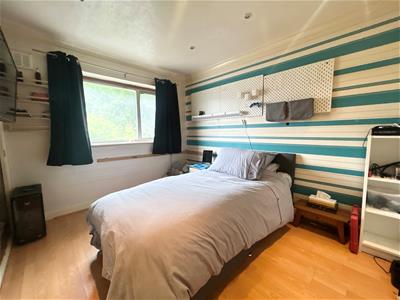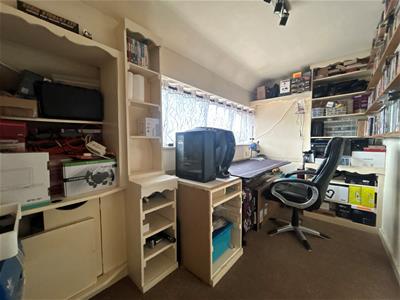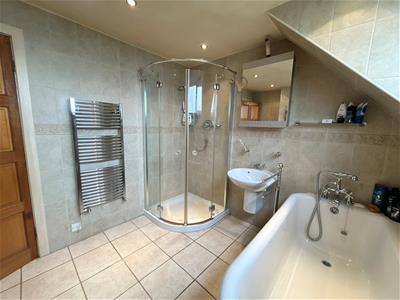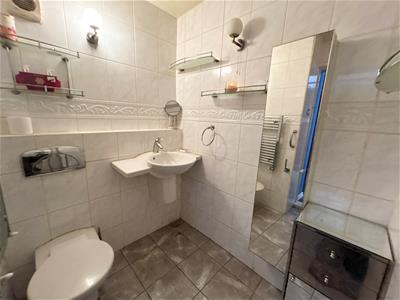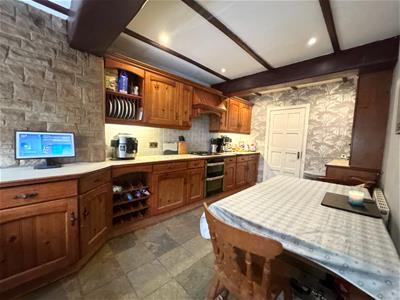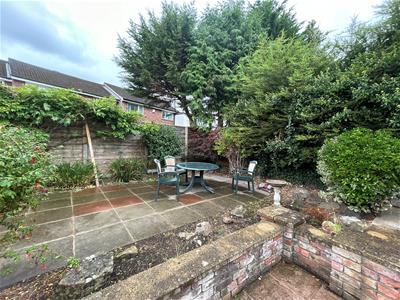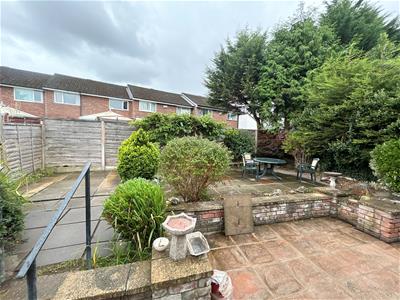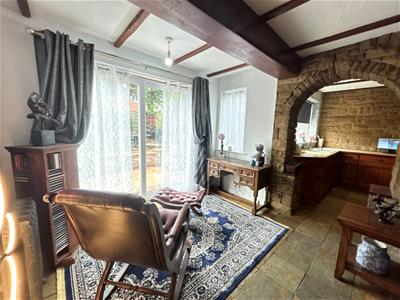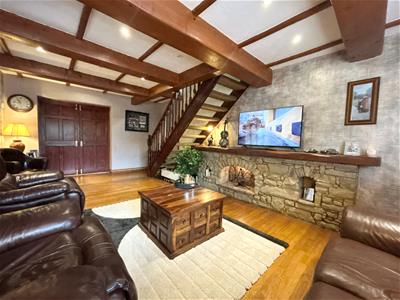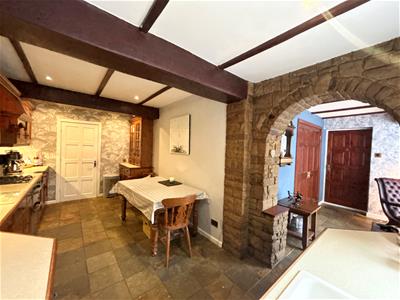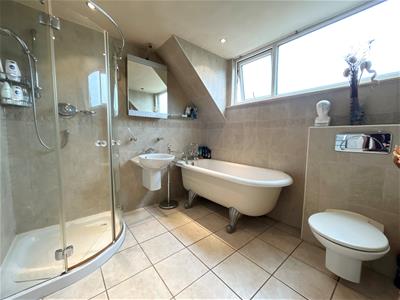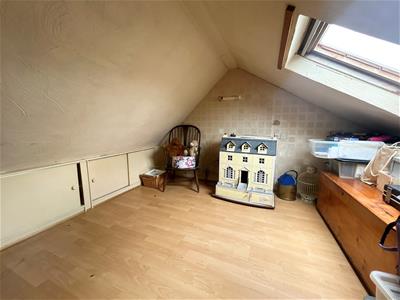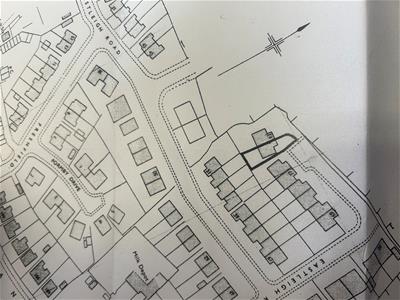
Main & Main
Tel: 0161 437 1338
198 Finney Lane
Heald Green
Cheadle
SK8 3QA
Eastleigh Road, Heald Green, Cheadle
£350,000 Sold (STC)
3 Bedroom House - Semi-Detached
- Gas Central Heating
- Double Glazing
- Downstairs WC
- Two Reception Rooms
- Kitchen/Breakfast Area
- Loft Rooms
- Three Excellent Bedrooms
- Great Potential
A Dutch Style, Extended, Three Bedroom, Semi Detached, together with Loft Room.
Situated at the end of the road close to Heald Green Village, this property was built by Neodox in the 1968. Since built, an extension has been added to the ground floor to provide a Dining Room and separate WC. The Loft has been altered to offer a large Loft room with Velux windows (now split into two). Outside is a block paviour forecourt and an enclosed flagged rear garden on two levels to include shrubs etc. Internally, the living space is generous however some improvements would enhance the property and increase its value. It does have three generous bedrooms.
Within the area, are excellent shopping facilities, school and transport.
Entrance Hall
2.39m x 3.89m (7'10" x 12'9")
Living Room
6.40m x 3.89m (21' x 12'9")Feature stone fireplace, Doors to:
Dining Room
3.02m x 2.74m (9'11" x 9')Sliding Patio Doors to Garden
Downstairs WC
1.80m x 1.78m (5'11" x 5'10")Low Level WC, Washbasin
Kitchen
5.44m x 2.72m (17'10" x 8'11")Part Tiled Walls, Fitted Units, Gas Hob, Double Oven/Grill, Extractor Hood
Integrated Dishwasher and Fridge, Wine Rack, Slate Floor, Door to Garage
Landing
Bedroom One
4.60m x 3.35m max (15'1" x 11' max)
Bedroom Two
3.25m x 2.72m (10'8" x 8'11")
Bedroom Three
3.78m x 1.75m (12'5" x 5'9")
Bathroom/WC
2.46m x 2.16m (8'1" x 7'1")Victorian Style Bath, Tiled Walls, Shower Cubicle
Wash Basin, Low Level WC
Stairs to Loft Rooms
Room One
3.02m x 2.74m (9'11" x 9')One Velux Windows
Room Two
3.56m x 3.48m (11'8" x 11'5")1 Velux Window
Outside
Integrated Garage 17'7" x 8'5" - Wall Mounted Gas Boiler, Plumbing for Washing Machine
Block Paviour Driveway to Front, Enclosed Rear Garden on two levels
both with patios, fencing, shrubs etc.
Lease Details
Lease Term 999 Years from 20 August 1968 ( 942 Years Remaining )
Ground Rent £20.00 PA
Energy Efficiency and Environmental Impact
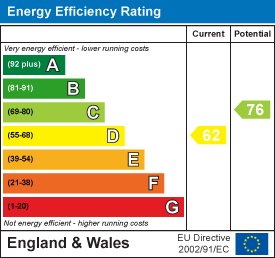
Although these particulars are thought to be materially correct their accuracy cannot be guaranteed and they do not form part of any contract.
Property data and search facilities supplied by www.vebra.com
