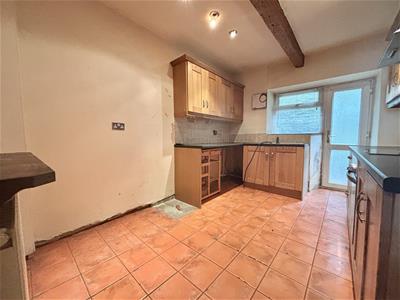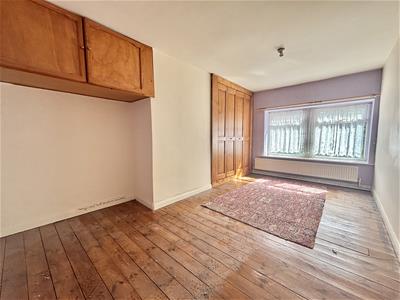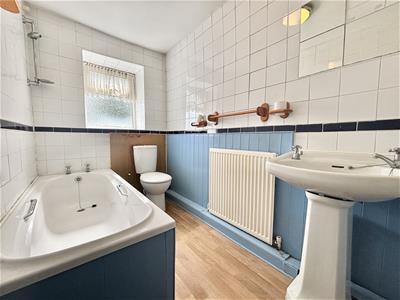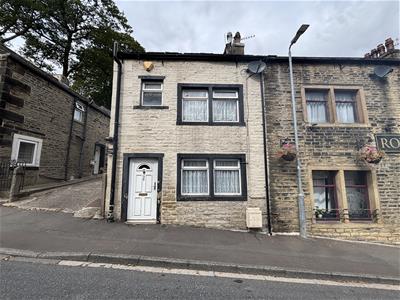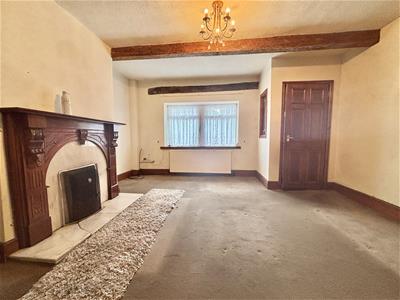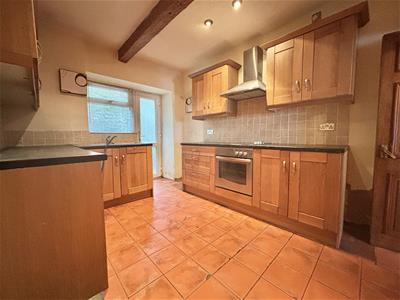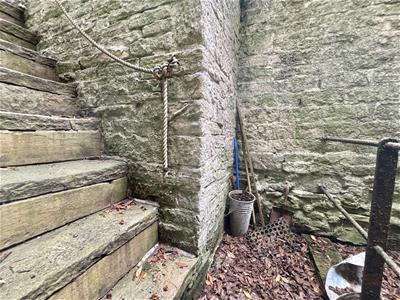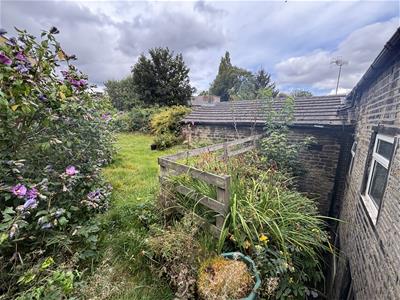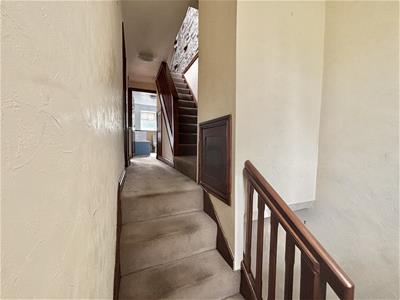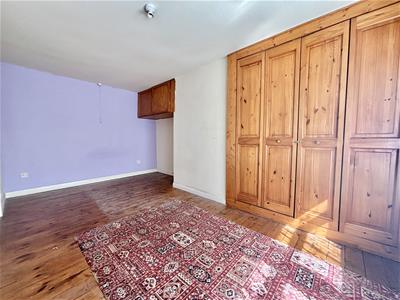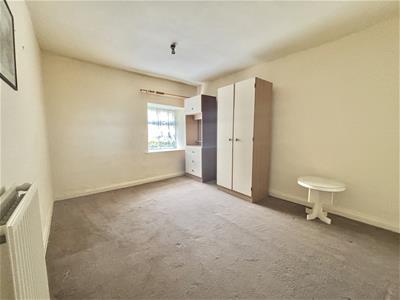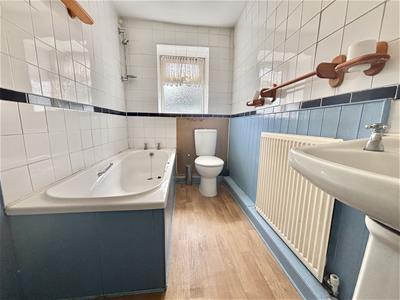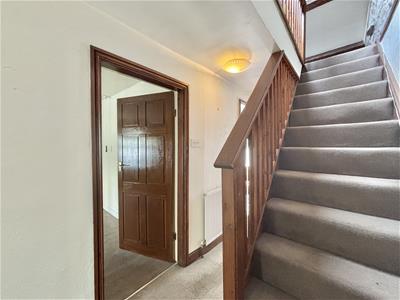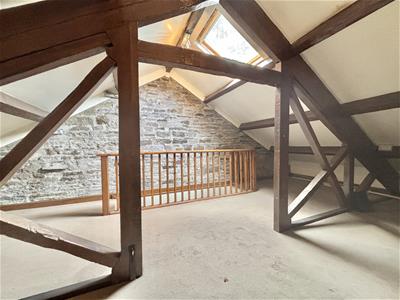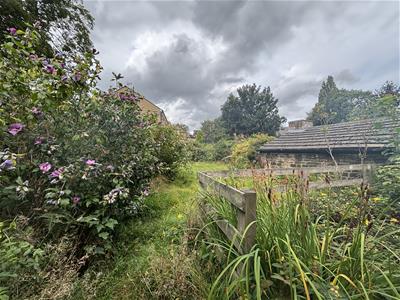Property House, Lister Lane
Halifax
HX1 5AS
58, Sowerby Street, Sowerby Bridge, HX6 3AT
£160,000
3 Bedroom House - End Terrace
- Council Tax Band A, Calderdale
- EPC rating: TBC
- Tenure: Freehold
- Deceptively Spacious
- Generous Garden
- 3 Bed End Terrace
Occupying a convenient position within Sowerby Bridge and offered with no onward chain, 58 Sowerby Street is a deceptively spacious three-double bedroom end-terraced house with accommodation over three floors, alongside a generous sized rear garden
Location
Sowerby Street is just a short distance from all the local amenities of Sowerby Bridge via Wharf Street; including shops, restaurants, bars, the railway station and highly regarded primary and secondary schools. The property is an end terrace, just up the road from the Tesco store and next door to the Royal Oak pub.
Accommodation
Access is gained into the entrance vestibule with a second door leading through to the lounge. The spacious lounge showcases exposed beams and has a large window to the front elevation allowing for natural light. An open fire sits at the focal point with decorative Adam-style surround.
A door from the lounge then leads through to the breakfast kitchen with a door leading out to the rear elevation. The kitchen offers a range of wall, drawer and base units with contrasting worksurfaces incorporating a stainless-steel sink and drainer with mixer-tap. Integrated appliances include an oven and four-ring hob with extractor above.
A second door off the lounge leads to an open staircase rising to the first floor, benefitting from understairs storage.
The first floor landing accesses two double bedrooms and the house bathroom, with a further open staircase then accessing the attic bedroom. The principal bedroom is positioned to the front of the property, with a large window allowing for natural light and benefitting built-in wardrobes and storage to the alcoves.
The second double bedroom is positioned to the rear of the property while the house bathroom has a three-piece suite comprising a w/c, pedestal wash-hand basin and a panelled bath with overhead shower.
The open staircase to the landing then accesses the generous attic bedroom with a velux window allowing for natural light and exposed beams forming a truss structure.
Externally, to the front of the property is on-street parking. To the rear, accessed from the breakfast kitchen, stone steps rise to a generous enclosed garden bordered by mature planting and shrubbery and containing a storage shed.
Energy Efficiency and Environmental Impact
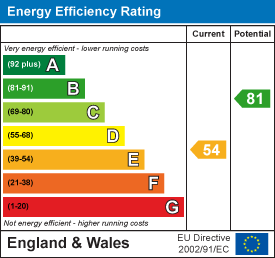
Although these particulars are thought to be materially correct their accuracy cannot be guaranteed and they do not form part of any contract.
Property data and search facilities supplied by www.vebra.com


