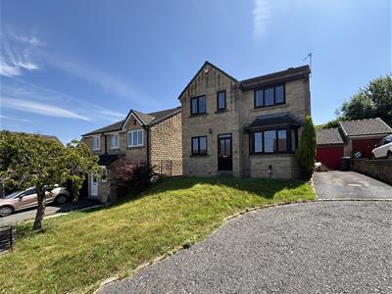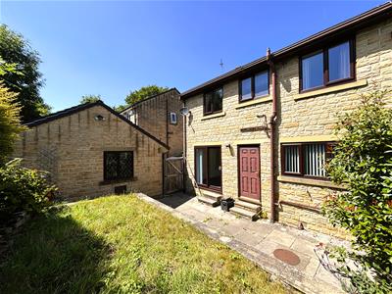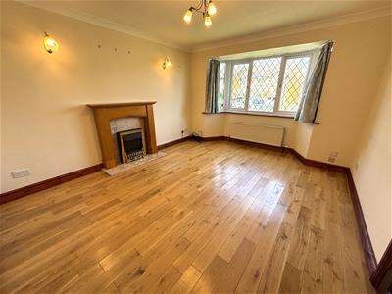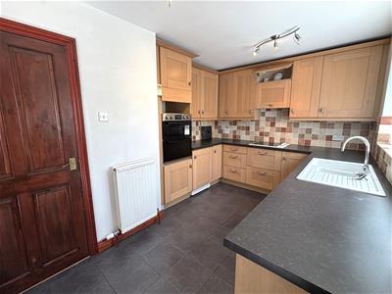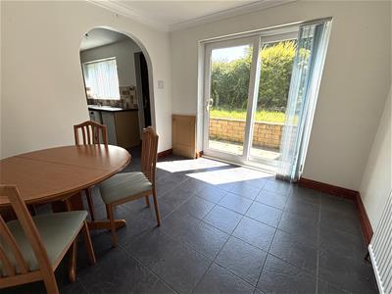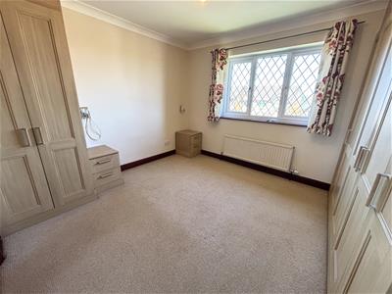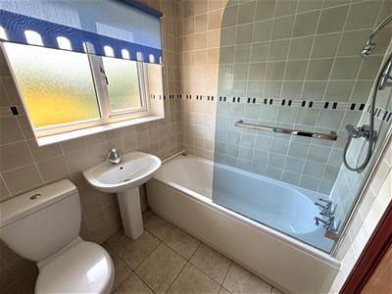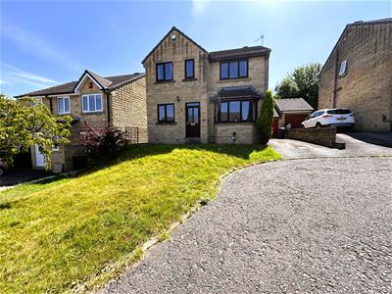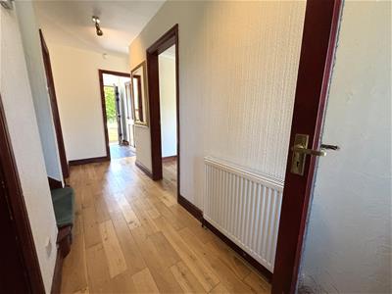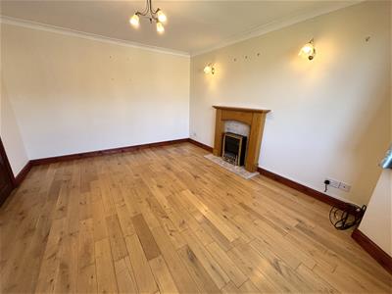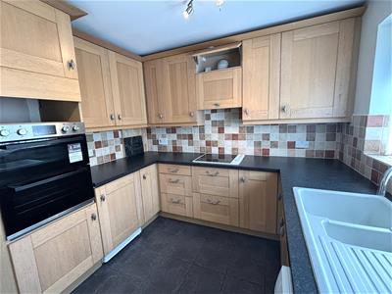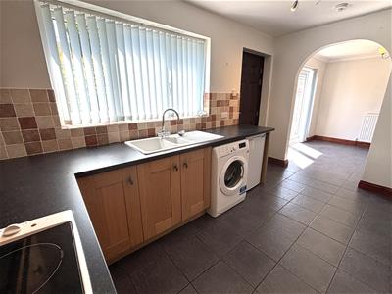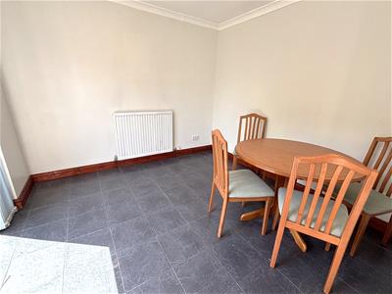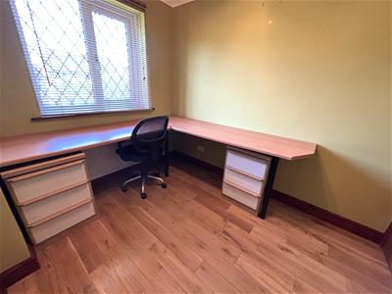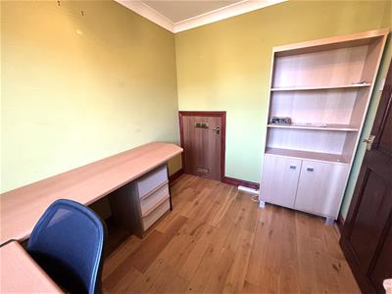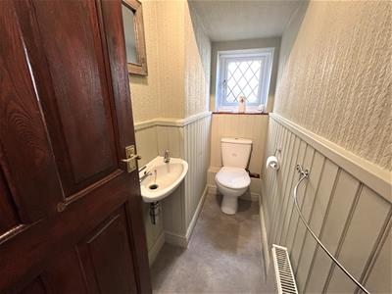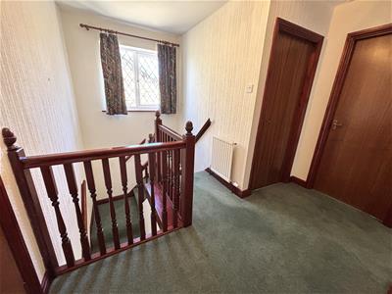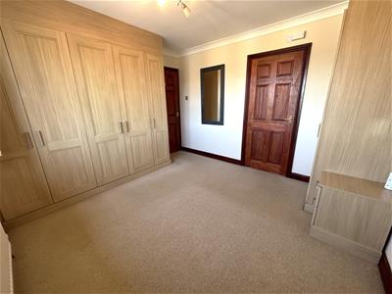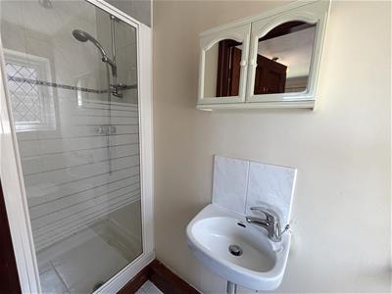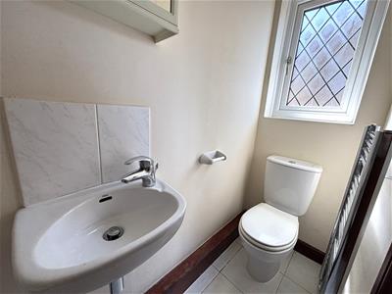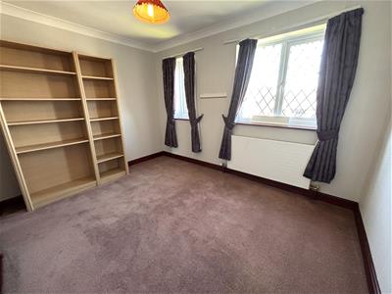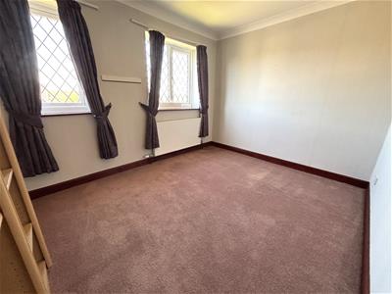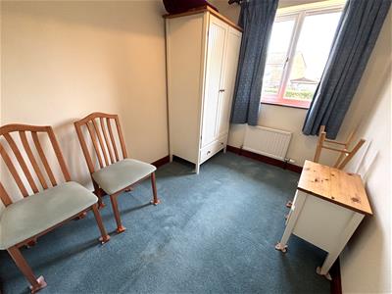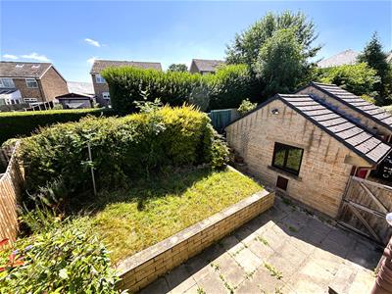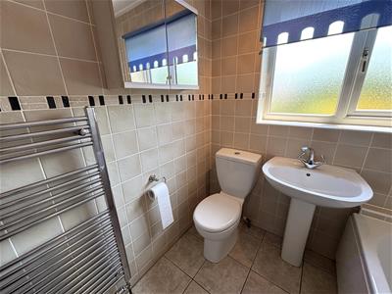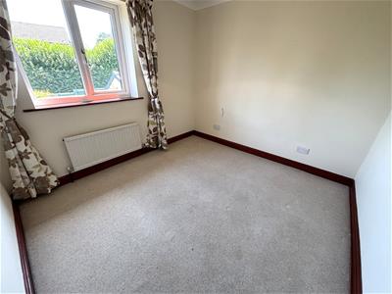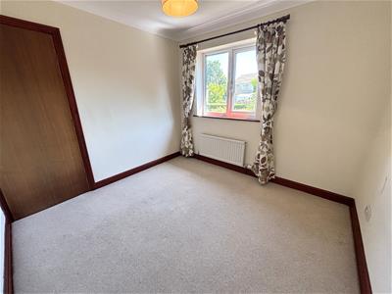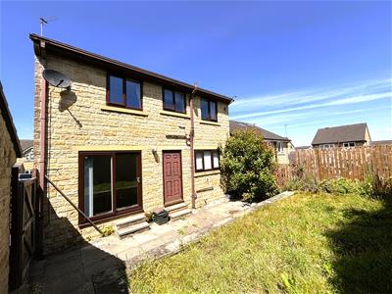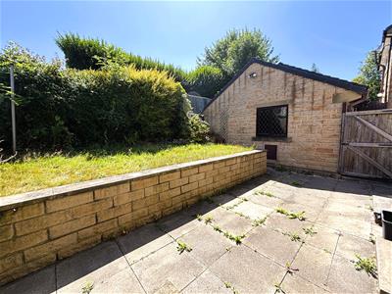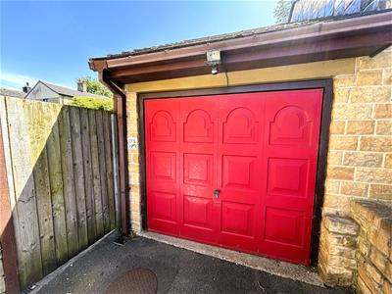Property House, Lister Lane
Halifax
HX1 5AS
Calder View, Rastrick, Brighouse HD6
Offers Around £325,000 Sold (STC)
4 Bedroom House - Detached
- Council Tax Band D, Calderdale
- EPC Rating: 56 (D)
- Tenure: Freehold
- No Upper Chain
- 4 Bed / 2 Bath Detached
- Home Office / 5th Bedroom
- Garden, Garage and Driveway
We are delighted to bring to market this stone built, detached family home located on a pleasant cul-de-sac in the popular residential area of Rastrick. Boasting four bedrooms, three reception rooms, two bathrooms and a downstairs WC, this home is close to good schools, available with no upper chain and further benefits from gardens, driveway and a detached garage.
Location
Calder View is a cul-de-sac in Rastrick, accessed via Thornes Park from Thornhill Road. The property is located towards the head of the cul-de-sac, on the left hand side as you drive in. There are several highly regarded schools nearby, including Longroyde Primary and Rastrick High School which are both within walking distance. There are a wide variety of amenities available within nearby Brighouse Town centre and excellent transport links via both the bus and railway stations, and the M62 is easily accessible.
Accommodation
A small entrance vestibule gives access into the entrance hall with an open staircase to the first floor and convenient downstairs cloakroom with WC and wash hand basin. Set to the front of the property is a spacious lounge with angled bay window to the front elevation and a fire set upon a marble hearth and backplate with timber surround. Across the hallway is a home office which could be utilised as a fifth bedroom if required. The boiler is located within the cupboard under the staircase.
The kitchen offers an excellent range of shaker style base, wall and drawer units with tiled splashbacks and contrasting worksurfaces which incorporate a 1 and ½ bowl sink with drainer and mixer tap over, and an electric hob. There is an integrated electric oven, plumbing for a washing machine and space for a fridge. To the rear elevation there is a window and external door, and an open archway gives access into the dining room with sliding patio doors out to the rear garden.
Continuing up the spacious first floor landing which has natural light via a window to the side elevation, and a useful storage cupboard. The principal bedroom is set to the front of the property and enjoys an excellent range of fitted wardrobes with integrated drawers, and an en suite with a white suite comprising: WC, wash hand basin and shower cubicle. There is a window to the side elevation and heated towel rail. The adjacent double bedroom enjoys two windows to the front elevation. There are two further bedrooms set to the rear, either side of the house bathroom. Being fully tiled with a white suite comprising: WC, wash hand basin with mixer tap and bath with shower over and glass shower screen. There is a heated towel rail, wall mounted mirrored cabinet and obscure glass window to the rear elevation.
Externally, there is a front lawn with a driveway to the side of the property which leads to the detached garage with up and over door. The enclosed rear garden enjoys a paved patio with a raised area of lawn with mature shrubs.
Energy Efficiency and Environmental Impact
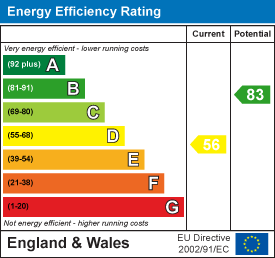
Although these particulars are thought to be materially correct their accuracy cannot be guaranteed and they do not form part of any contract.
Property data and search facilities supplied by www.vebra.com
