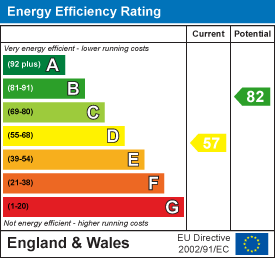Inglebys Estate Agents
4A Station Street
Saltburn-By-The-Sea
North Yorkshire
TS12 1AE
New Company Row, Skinningrove
£82,500
1 Bedroom House - Terraced
- Refurbished to a very good standard throughout.
- Short walk to local beach and bus routes.
- Gas centrally heated.
- White uPVC double glazed units throughout.
- Ready to move in/let out.
- Viewing highly recommended.
Refurbished to an excellent standard throughout, this one bedroom, mid-terraced property on the main road in Skinningrove really does offer excellent value for money. Suitable for many uses, whether it be residential, second home or indeed a holiday let/long term rental there is nothing to do, simply complete, grab your keys and move in!
A short walk to the unspoilt Cattersty beach with sand dunes and golden beach as well as being close to the local café/restaurant, fish and chip shop and local bus routes.
The property benefits from gas central heating, white uPVC double glazed units throughout, new décor and floor coverings as well as a new kitchen and bathroom, you should have no worries for a number of years... Viewing is highly recommended!
Skinningrove has seen a real surge in activity over the last few years, benefiting from holiday makers as well as people wanting to benefit from seaside living, positioned between Saltburn and Staithes, Skinningrove is ideally located for visiting all local seaside villages, towns as well as the North Yorks National Park.
Tenure: Freehold
Council Tax: Redcar & Cleveland: Currently Exempt (Would be an A for residential use)
EPC Rating: D
Hallway and landing
A small hallway with carpet to the floor and single radiator, carpet to the staircase and landing with uPVC window to the rear aspect and single radiator, loft access also.
Lounge
3.59m x 3.25m (11'9" x 10'7")An open plan lounge to the dining/kitchen area, with carpet to the floor and coving to ceiling, uPVC window to the front aspect and double radiator.
Dining/kitchen area
4.36m x 2.31m (14'3" x 7'6")Carpet continues from the lounge to the dining area with single radiator and door to rear kitchen, the kitchen area to the dining room benefits from new base units finished with stylish shaker doors and drawer fronts, wood effect worktop, ceramic hob with black glass hood over, single electric oven and glass splashback to hob.
Kitchen
3.54m x 1.85m (11'7" x 6'0")Wood effect vinyl flooring, matching base units and grey granite effect worktops, stainless steel sink/drainer with chrome mixer, cladding to the walls and ceiling, uPVC window to the rear aspect and double glazed door providing access to the rear courtyard.
First Floor
Bedroom
3.59m x 3.34m incr. to 4.32m (11'9" x 10'11" incr.A really spacious double bedroom to the front of the property, with carpet to the floor, uPVC window to the front aspect and single radiator.
Bathroom
2.40m x 2.29m (7'10" x 7'6")A large bathroom with double walk in shower enclosure, mixer shower and rain fitting, white toilet and basin with vanity unit, single radiator, wood effect vinyl flooring and cladded walls and ceiling, uPVC window to the rear aspect.
Externally
Street parking to the front with no restrictions.
To the rear there is a courtyard and storage shed, accessed from the double glazed door in the kitchen.
Disclaimer
Please note that all measurements contained in these particulars are for guidance purposes only and should not be relied upon for ordering carpets, furniture, etc. Anyone requiring more accurate measurements may do so by arrangement with our office.
Our description of any appliances and / or services (including any central heating system, alarm systems, etc.) should not be taken as any guarantee that these are in working order. The buyer is therefore advised to obtain verification from their solicitor, surveyor or other qualified persons to check the appliances / services before entering into any commitment.
The tenure details and information supplied within the marketing descriptions above are supplied to us by the vendors. This information should not be relied upon for legal purposes and should be verified by a competent / qualified person prior to entering into any commitment.
Energy Efficiency and Environmental Impact

Although these particulars are thought to be materially correct their accuracy cannot be guaranteed and they do not form part of any contract.
Property data and search facilities supplied by www.vebra.com








