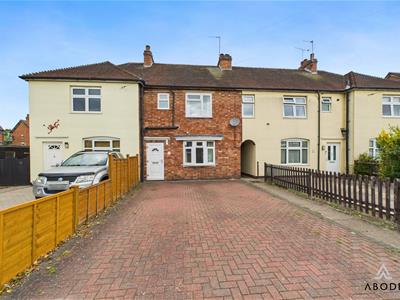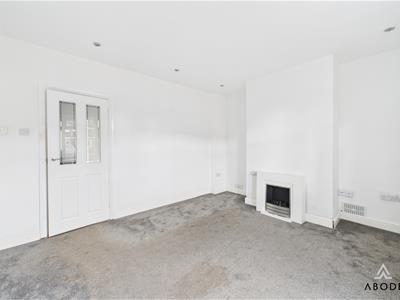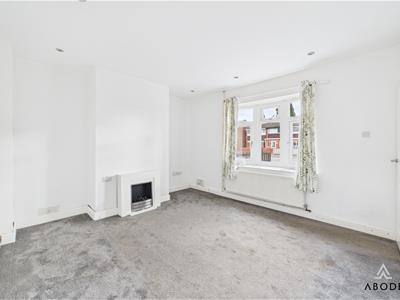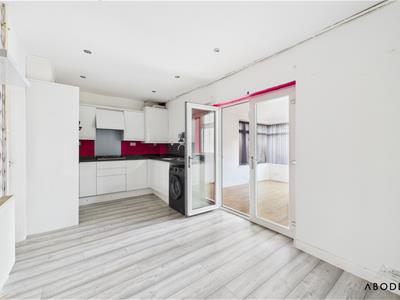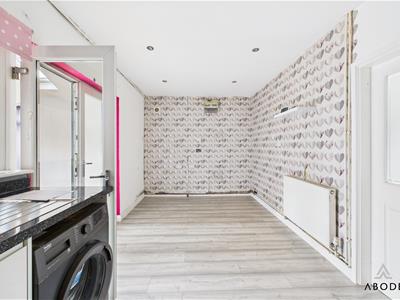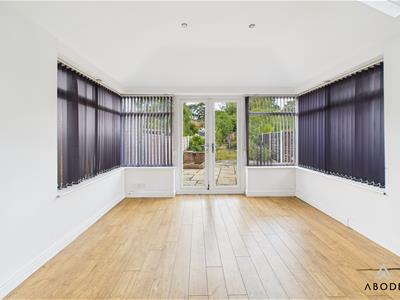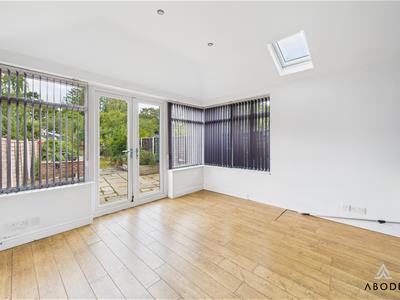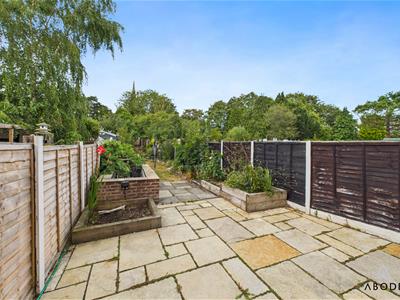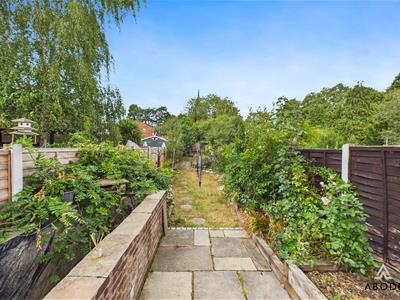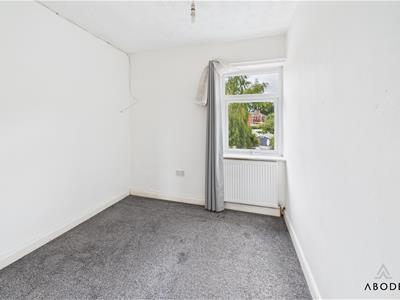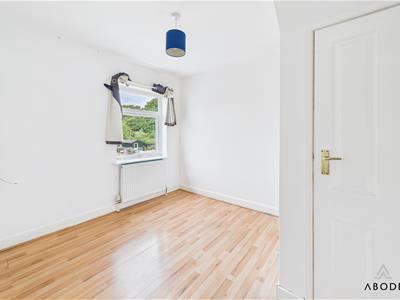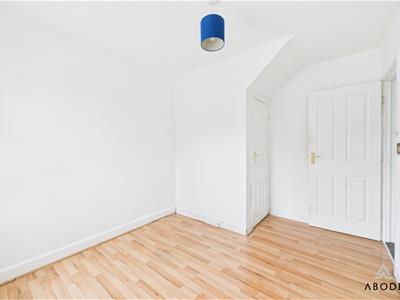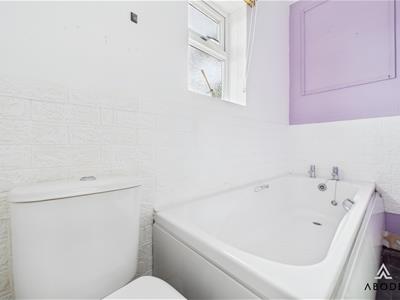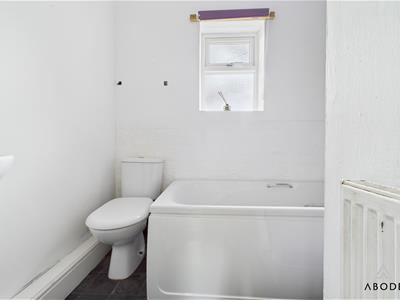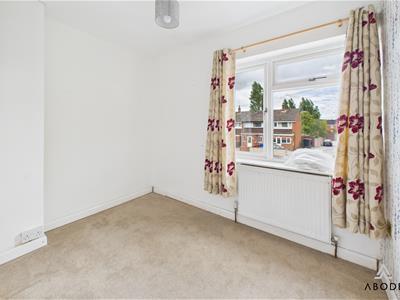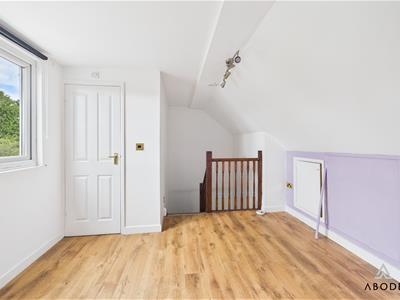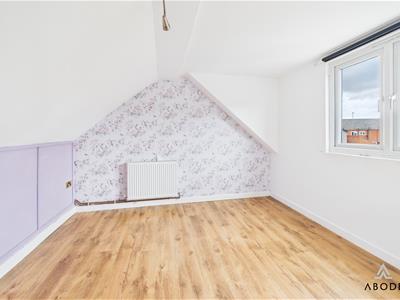
Unit 4, Lancaster Park
Needwood
Burton on Trent
Staffordshire
DE13 9PD
Harper Avenue, Burton-On-Trent
Offers In The Region Of £190,000
4 Bedroom House - Terraced
This deceptively spacious three-storey mid-townhouse has been thoughtfully extended to the rear and into the roof space, creating a versatile four-bedroom home. The property offers a welcoming lounge, an open-plan kitchen diner, and a bright garden room overlooking the mature rear garden. The first floor provides three bedrooms and a family bathroom, while the top floor is dedicated to a master suite with an en-suite shower room. Outside, there is a double-width driveway providing off-street parking and a shared gated entry leading to the rear garden. Available with no onward chain, this property is ideal for families looking for generous living space in a sought-after residential location.
Accommodation
Ground Floor
The accommodation is entered via a UPVC front door opening into the entrance hallway, with stairs rising to the first floor. The front-aspect lounge features a walk-in UPVC bay window and a feature fireplace, creating a welcoming reception space. From here, a door leads into the open-plan kitchen diner, which is fitted with a range of modern gloss-fronted base and wall units, complemented by work surfaces and tiled splash backs. Integrated appliances include an oven, four-ring gas hob, extractor, and concealed dishwasher, with additional space for a washing machine and fridge freezer. The dining area has space for a family table and UPVC French doors opening into the garden room.
The garden room is a versatile addition to the home, benefitting from UPVC double-glazed windows, a skylight, and French doors leading out to the rear garden, making it an ideal space for entertaining and everyday family living.
First Floor
The first floor provides three well-proportioned bedrooms. The second bedroom, located at the rear, enjoys garden views and includes a built-in storage cupboard. Bedrooms three and four are positioned at the front and side elevations. The family bathroom is fitted with a three-piece suite comprising a bath, wash hand basin, and low-level WC.
Second Floor
A staircase rises to the second floor, where the master bedroom is located within a dormer conversion. This spacious double room benefits from a rear-facing dormer window and access to its own en-suite shower room, which is fitted with a WC, wash hand basin, and a walk-in shower enclosure.
Outside
To the front, the property is set back from the road with a double-width block-paved driveway providing off-street parking. A shared gated entry gives access to the rear garden, which has been landscaped with a paved patio area, steps down to a lawn, and a variety of mature plants and raised planters. At the far end of the garden, a further patio area offers a private seating spot, enhanced by surrounding trees.
Energy Efficiency and Environmental Impact

Although these particulars are thought to be materially correct their accuracy cannot be guaranteed and they do not form part of any contract.
Property data and search facilities supplied by www.vebra.com
