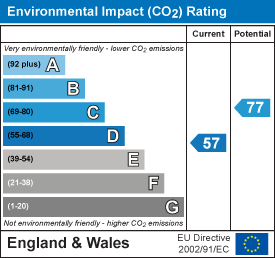
17 College Road
Cheshunt
Waltham Cross
Hertfordshire
EN8 9LS
Watercress Road, Cheshunt
Guide Price £775,000
4 Bedroom House - Detached
- En-Suite, Upstairs Family Bathroom and Downstairs WC
- Sought After West Cheshunt Location
- Stunning Open Plan Living Area
- High Specification Throughout
- South Facing Rear Garden
- Office/Study
- Utility Room
- Detached
- Extended
- CHAIN FREE
Welcome to Watercress Road, Cheshunt – where contemporary design meets everyday comfort in this exceptional four-bedroom detached home.
Perfectly suited for modern family living, this property combines generous space, thoughtful layout, and premium finishes throughout. From the moment you step inside, you're welcomed by a beautifully designed open-plan living area that serves as the heart of the home – ideal for both entertaining and relaxing with family. The seamless flow between the kitchen, dining, and lounge areas enhances the sense of space and connectivity.
A dedicated office/study provides the ideal environment for working from home or quiet study, offering flexibility to adapt to your lifestyle needs.
The property features two well-appointed bathrooms, including a luxurious en-suite to the primary bedroom, a stylish family bathroom, and a convenient downstairs WC – ensuring comfort and practicality for the whole household.
Outside, the home continues to impress. With parking for up to four vehicles and a dedicated EV charging point, it caters perfectly to the needs of modern drivers.
What truly sets this property apart is its full smart home integration. From a state-of-the-art smart alarm system and smart doorbell to an intelligent thermostat, two smart smoke alarms, and Philips Hue lighting throughout, every detail has been designed with convenience and control in mind. Whether you use Apple or Android, the entire system is easily managed from your device – putting your home at your fingertips.
In summary, this stunning home on Watercress Road offers the rare combination of spacious living, advanced technology, and a warm, community-focused location. Future-ready and finished to a high specification, it’s the perfect choice for those looking to embrace modern living in a vibrant and supportive neighbourhood.
Driveway
Hallway
Downstairs WC
Office/Study
2.57m x 2.34m (8'5 x 7'8)
Lounge Area
4.57m x 3.25m (15'0 x 10'8)
Open Plan Living Area
7.80m x 7.06m (25'7" x 23'2")Comprising of Kitchen Area, Lounge Area and Dining Area.
Utility Room
First Floor Landing
Bedroom One
4.11m x 3.61m into fitted wardrobe (13'6 x 11'10 i
En-Suite
Bedroom Two
4.11m x 2.74m (13'6 x 9'0)
Bedroom Three
2.79m x 2.46m (9'2 x 8'1)
Bedroom Four
2.82m x 2.46m (9'3 x 8'1)
Bathroom
Rear Garden
Reference
CH6591/EB/01092025 - CHESHUNT ESTATE AGENTS
Energy Efficiency and Environmental Impact


Although these particulars are thought to be materially correct their accuracy cannot be guaranteed and they do not form part of any contract.
Property data and search facilities supplied by www.vebra.com






























