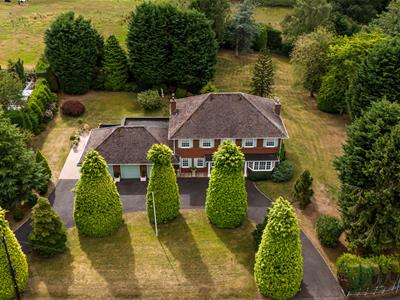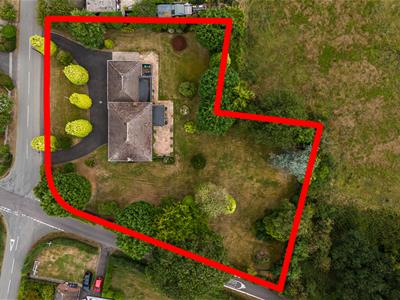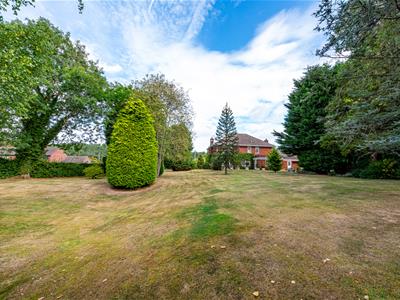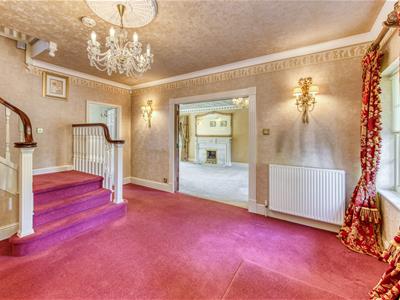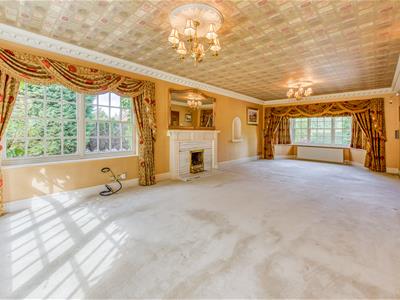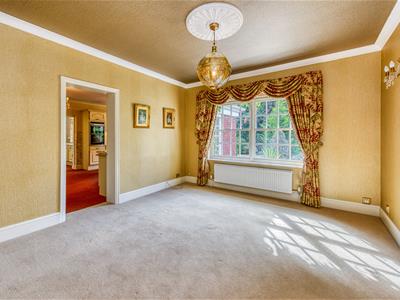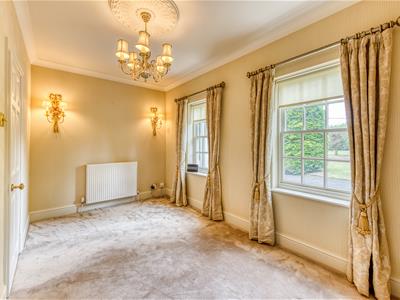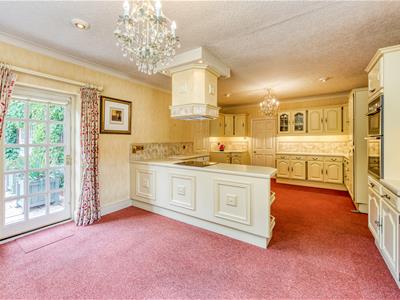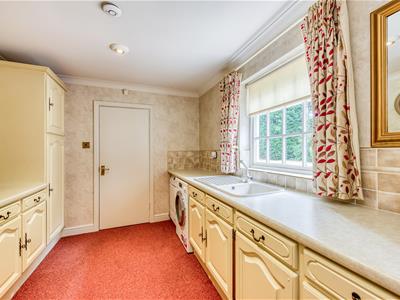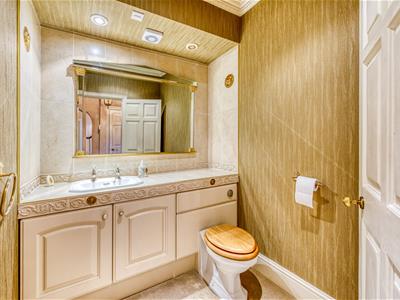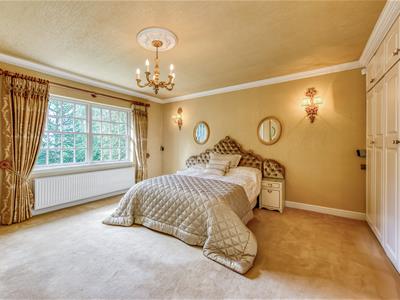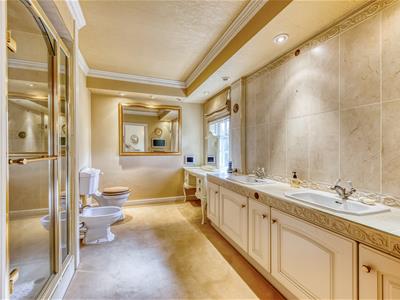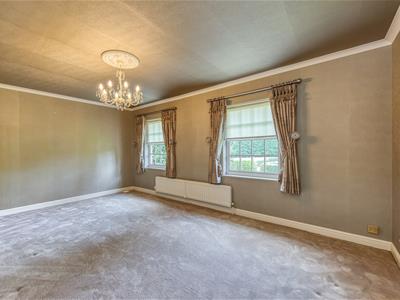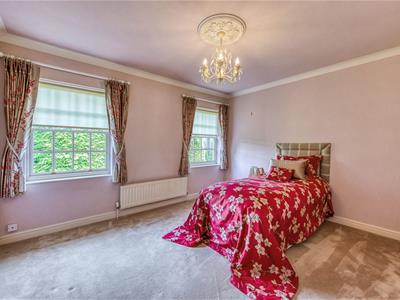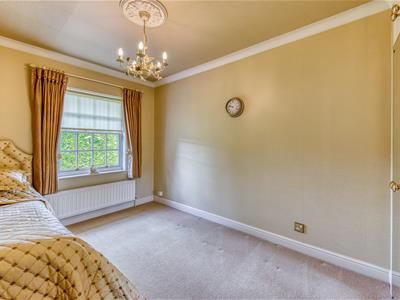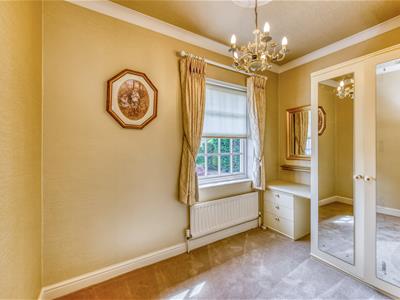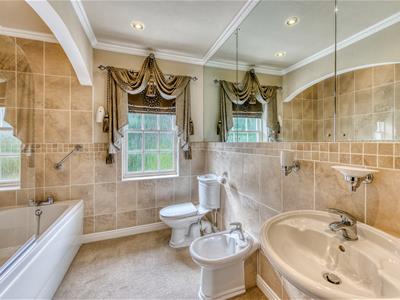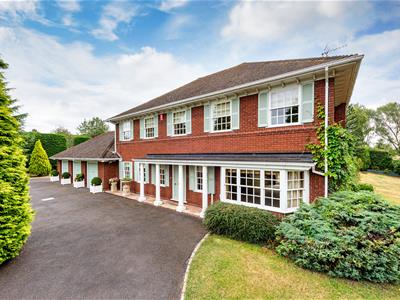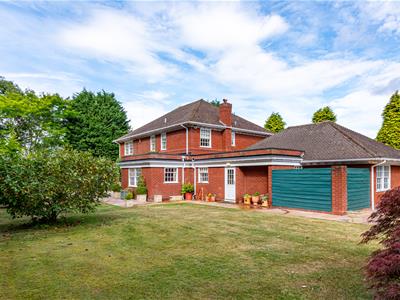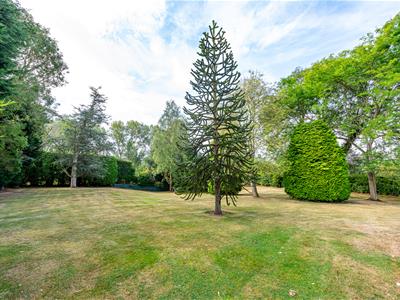
15 High Street,
Tettenhall
Wolverhampton
WV6 8QS
Windsor House, Off Oxey Road, Tong, Tong Norton, Shifnal, TF11 8PZ
Offers Around £985,000
5 Bedroom House - Detached
A substantial family home standing within a large plot of approximately 0.8 acres
in a sought after Shropshire hamlet.
Albrighton: 3.5 miles, Telford: 8.5 miles, Wolverhampton: 10.5 miles, Birmingham: 26 miles, M54 J3: 1 mile – distances approximate
LOCATION
Windsor House stands in a large plot at the corner of Offoxey Road and Friars Lane in the heart of Tong Norton which is a small hamlet set amidst picturesque, rolling Shropshire countryside with lovely views across open fields and farmland.
The area benefits from excellent communications with good road and rail links. The A5 and A41 corridors are nearby and the motorway network is easily accessible via the M54 which facilitates fast access to Birmingham, Telford and the entire industrial west midlands. Rail services run from Cosford and Albrighton stations.
Everyday shopping facilities are available in the nearby village of Albrighton together with further amenities by the historic market town of Newport, Telford and Wolverhampton City Centre. Furthermore, the area is well served by schooling in both sectors.
DESCRIPTION
Windsor House was originally constructed in the mid 1970s and provides exceptionally well proportioned living accommodation over both ground and first floors with a superb flow of living areas and excellent bedroom provision to the first floor.
The house stands in a large corner plot with a wide frontage to Offoxey Road with a dual entrance carriage driveway and a substantial triple garage. There is a beautifully matured and private garden to the side and rear with a total plot size of approximately 0.8 acres and a preferred southerly rear aspect.
Whilst having been well maintained over the years the property would now benefit from a scheme of modernisation throughout affording buyers the opportunity to make the house “their own”.
ACCOMMODATION
A panelled front door opens into the RECEPTION HALL which is a large room in its own right with two windows to the front, ceiling coving, ceiling rose, an understairs cloaks and storage cupboard and a peninsular style staircase turning to the first floor and there is a GUEST CLOAKROOM with a Heritage suite of WC and wash basin set within a tiled vanity surface with cupboard beneath, integrated ceiling lighting and ceiling cornice. Panelled double doors open into the DRAWING ROOM is a superb principal reception space with a light triple aspect with a walk in bow window to the front, a window to the side and a window and French door to the garden, an imposing and elegant painted Adams style fireplace with marble hearth and slips and living flame coal effect gas fire, dental ceiling cornice, wiring for wall lights and two ceiling roses. The DINING ROOM is a well proportioned room with ceiling coving, wiring for wall lights, ceiling rose and a delightful aspect over the rear garden and there is a SITTING ROOM / STUDY with ceiling coving, wiring for wall lights, two windows to the front and ceiling rose. The DINING KITCHEN has a comprehensive range of cream faced wall and base mounted cabinetry, a four ring Neff induction hob with filtration unit above, a Neff double electric oven and an integrated Miele dishwasher together with an integrated Neff fridge and freezer, ample space for dining or seating, integrated ceiling lighting and ceiling coving, windows to the side and rear and a glazed garden door. There is an adjoining LAUNDRY with cream faced units, space and plumbing for a washing machine, space for a tumble dryer, a sink unit, ceiling coving and integrated ceiling lighting and a door to a REAR HALL with a large walk in shelved pantry, an internal door to the garage and a SECOND CLOAKROOM with a contemporary white suite of WC and vanity unit with wash basin and cupboard beneath and ceiling coving.
The elegant staircase with turned balustrading rises from the hall to the part galleried first floor landing with an airing cupboard with hot water cylinder and slatted shelving, access to the roof space, ceiling coving and ceiling roses. The PRINCIPAL SUITE has a large double bedroom a wide bank of fitted wardrobes with cupboards above, a window overlooking the rear garden, wiring for wall lights ceiling rose and ceiling cornice together with a large EN-SUITE SHOWER ROOM with a white Heritage suite of WC, bidet and twin wash basins set within a tiled vanity surface with cupboards beneath and a separate fully tiled shower cubicle, a shelved wardrobe with cupboard above, integrated ceiling lighting, a rear window and ceiling cornice. The SECOND BEDROOM is a large double room in size with two windows to the front, ceiling coving and ceiling rose. BEDROOM THREE is a double room in size with two windows to the front and ceiling rose and coving. BEDROOM FOUR is a double room in size with a window to the front, built in wardrobes with cupboards above, ceiling rose and coving and BEDROOM FIVE has a window to the side, dressing table with chest of drawers beneath, wardrobe, ceiling rose and coving. The BATHROOM has a well appointed white suite with a panelled bath with a shower over, pedestal basin, WC and bidet, part tiled walls, a window to the side, integrated ceiling lighting, ceiling cornice and a chrome towel rail radiator.
OUTSIDE
Windsor House stands behind a wide frontage with a dual entrance DRIVEWAY laid in tarmacadam providing ample off street parking, lawns and well stocked and matured beds and borders. there is a TRIPLE GARAGE with three elevating doors, concrete floor, electric light and power, fitted shelving and storage cupboards, a floor mounted oil fired central heating boiler, a water softener, a window to the side, access to the roof space and an internal door to the rear hall.
The front gardens wrap around the side of the property with lawns leading to the REAR GARDEN which is of a superb size and which has reached a fine degree of maturity with Indian slate terrace to the rear of the house and there is an external cold water supply. The lawn is sweeping and extensive, there are very well planted beds and borders and a variety of specimen trees, a lovely degree of privacy and there is a total plot size of approximately 0.88 acres and the rear garden also benefits from a preferred southerly rear aspect. There is an enclosed STORE to the rear of the garage.
We are informed by the Vendors that mains water drainage and electricity are connected and the heating is oil fired.
COUNCIL TAX BAND G – Shropshire
POSSESSION Vacant possession will be given on completion.
VIEWING - Please contact the Tettenhall Office.
The property is FREEHOLD.
Broadband – Ofcom checker shows Standard and Ultrafast are available
Mobile data coverage is constantly changing, please use the property postcode and this link for the most up to date information from Ofcom: https://www.ofcom.org.uk/mobile-coverage-checker
Ofcom provides an overview of what is available, potential purchasers should contact their preferred supplier to check availability and speeds.
The long term flood defences website shows very low risk.
Energy Efficiency and Environmental Impact

Although these particulars are thought to be materially correct their accuracy cannot be guaranteed and they do not form part of any contract.
Property data and search facilities supplied by www.vebra.com
