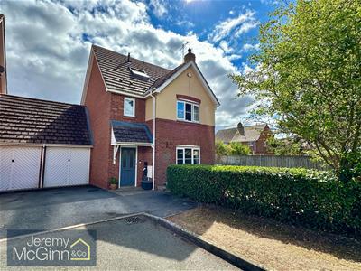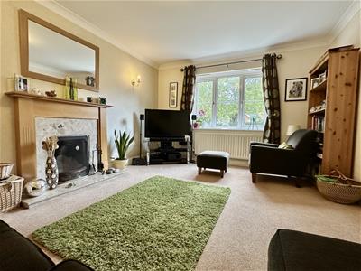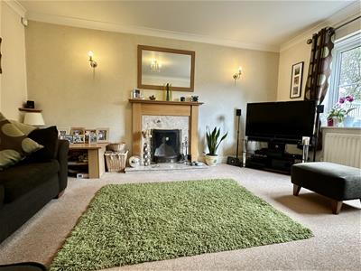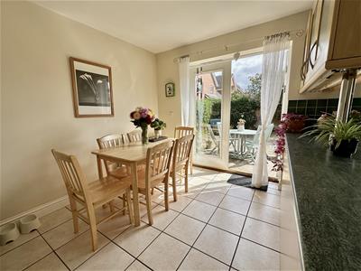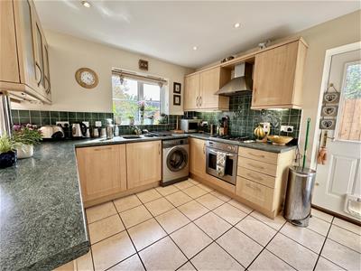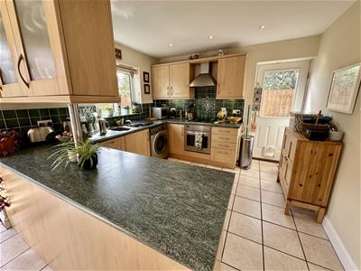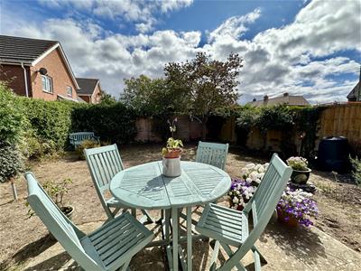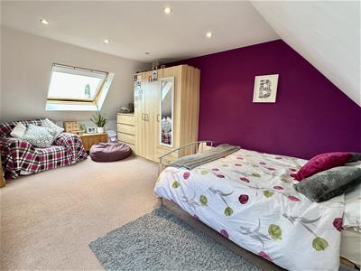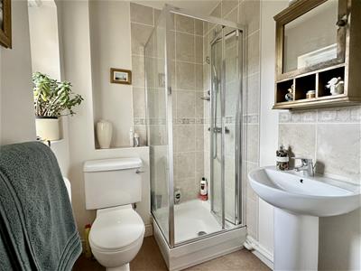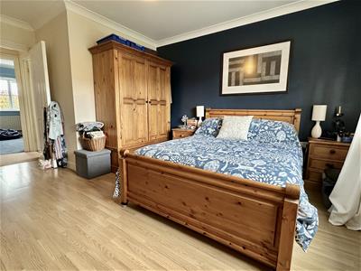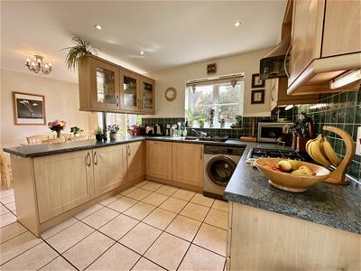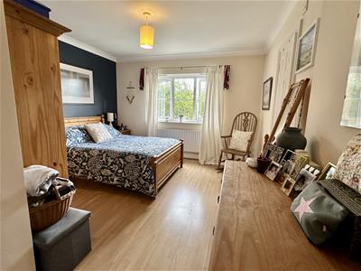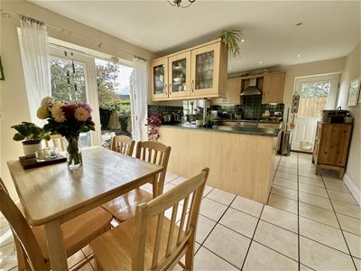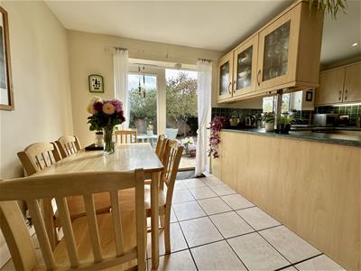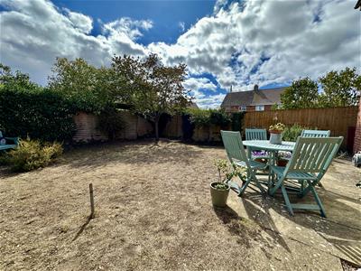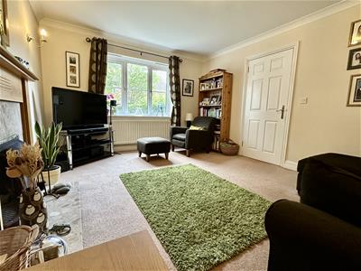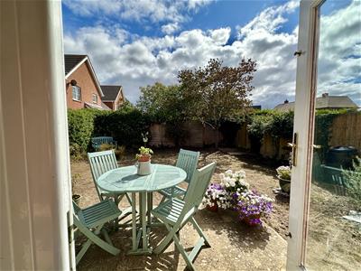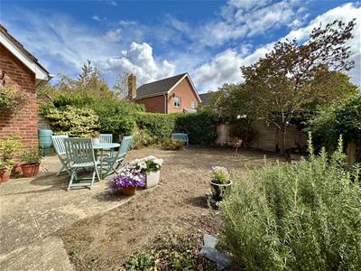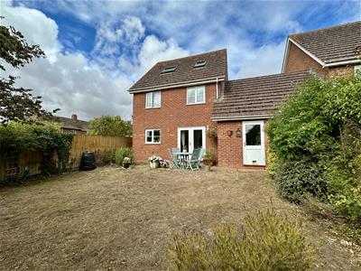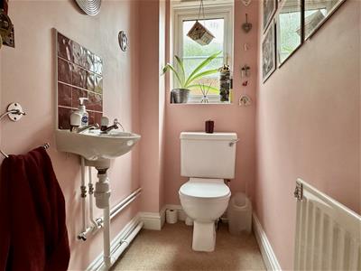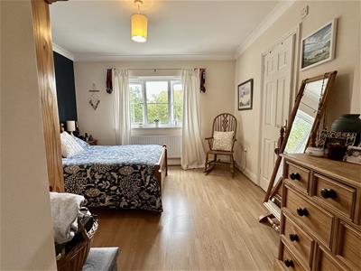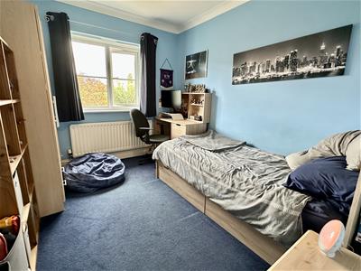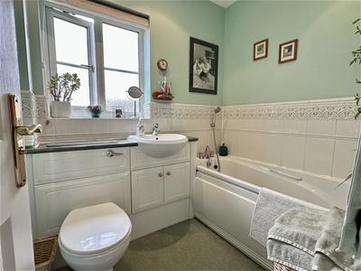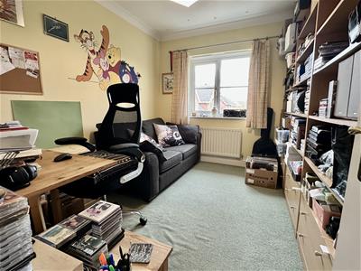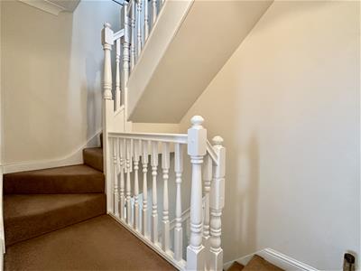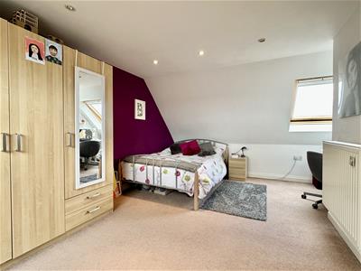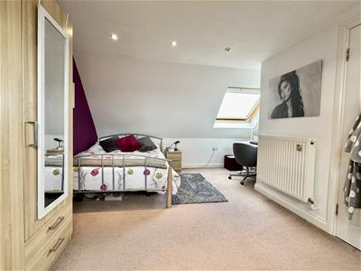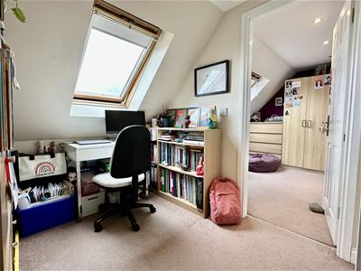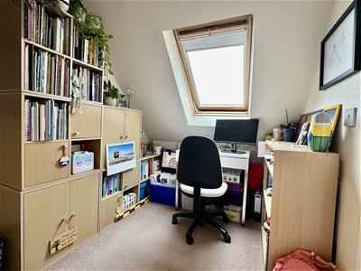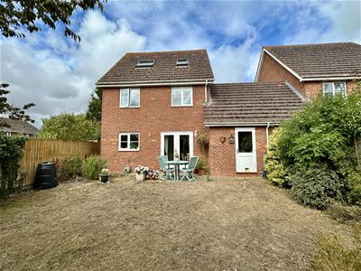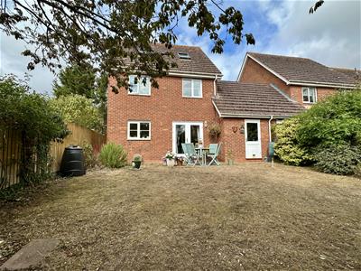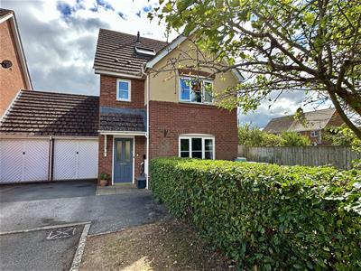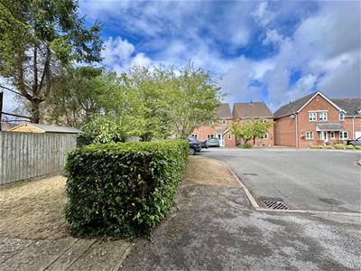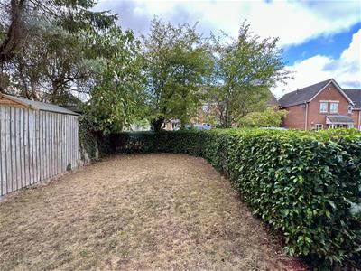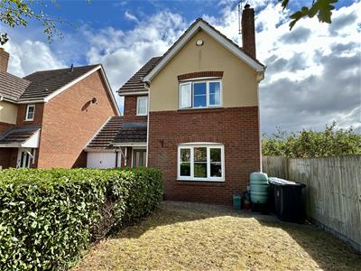
49A High Street
Alcester
Warwickshire
B49 5AF
Priors Grange, Salford Priors
Offers In The Region Of £400,000 Sold (STC)
4 Bedroom House - Link Detached
- Modern link-detached Family home at top of Cul-de-Sac
- FOUR DOUBLE BEDROOMS (spacious loft-conversion)
- Master Bedroom with re-fitted En-Suite
- Good size Living room
- Open-plan Dining Kitchen with appliances
- Downstairs WC & Family Bathroom
- Driveway & Front Garden
- GARAGE
- Enclosed Rear Garden
- Driveway & GARAGE
Tucked in at the top of a quiet Cul-de-Sac in an attractive residential location, a beautifully presented modern link-detached family home offering spacious family-size accommodation to include a large loft conversion providing a Fourth Bedroom with Office/Dressing area on the second floor.
Currently the accommodation includes a reception hall, a bright Living room, open-plan Dining Kitchen with integral appliances, tiled flooring and a Dining area with french doors opening to the Garden. There is also a Cloakroom/cupboard and a Downstairs WC.
The first floor has THREE good size Bedrooms, the Master Bedroom having a re-fitted En-Suite and a Family Bathroom. From the landing a second staircase rises to the fabulous Fourth Bedroom with Velux windows front and rear. (This room could be adapted with the addition of an en-suite if required).
Outside, to the front there is driveway parking for two vehicles and a Garage, The front garden to the side is mainly lawned with mature hedge. (This area could provide additional parking if required).
The Rear Garden is fully enclosed with paved seating area and a variety of shrubs and climbers along with an attractive garden tree towards the rear. There is gated side access to the front.
There is also a Garage with pedestrian door at the rear opening into the garden.
NB. The property is situated within walking distance of the excellent amenities of the village including the Primary School, the large open playing fields with a variety of activities and a well-stocked corner shop.
Energy Efficiency and Environmental Impact

Although these particulars are thought to be materially correct their accuracy cannot be guaranteed and they do not form part of any contract.
Property data and search facilities supplied by www.vebra.com
