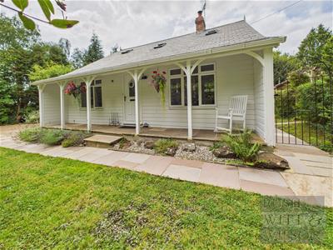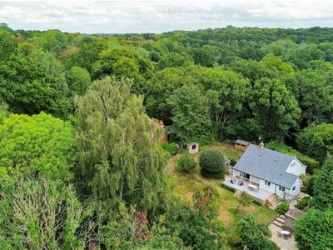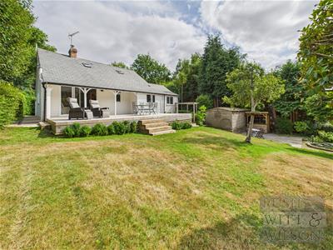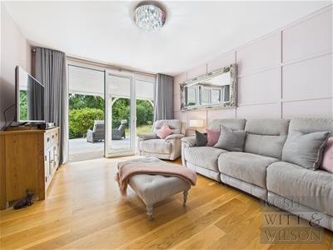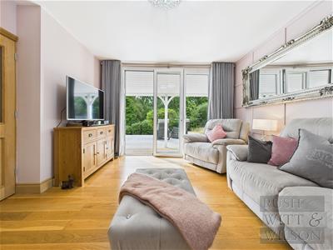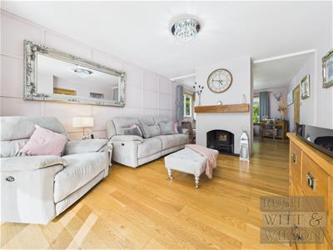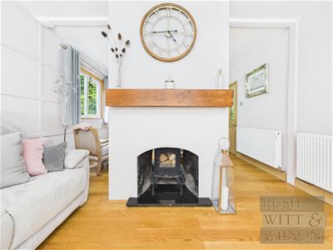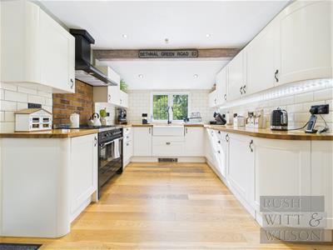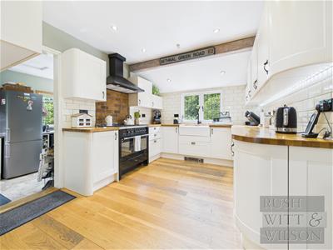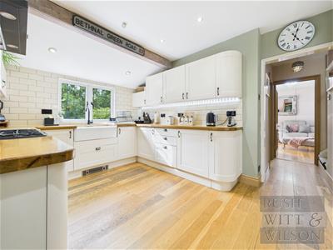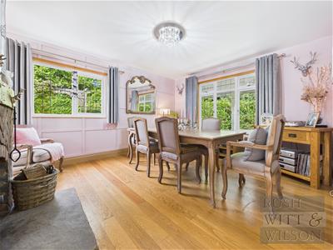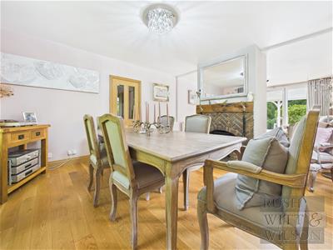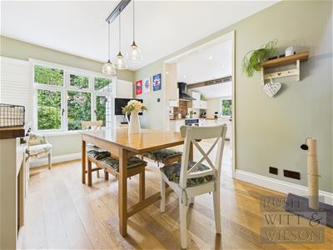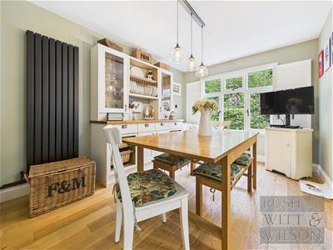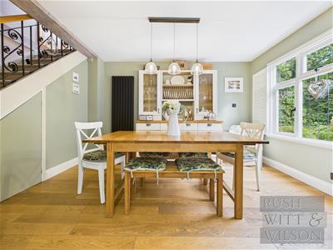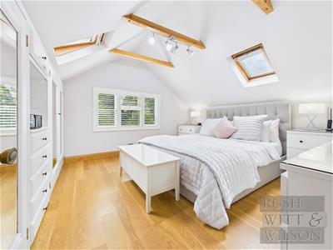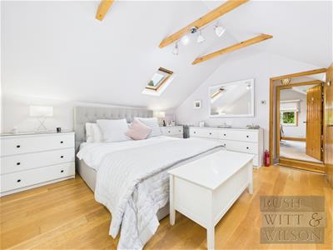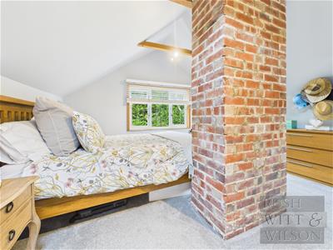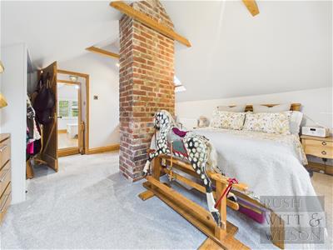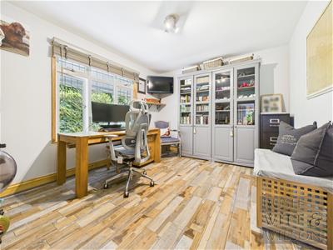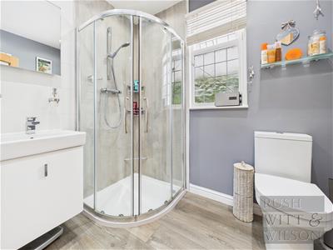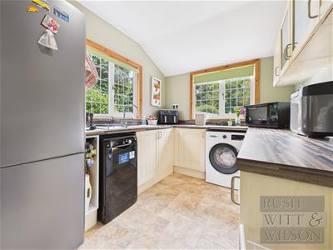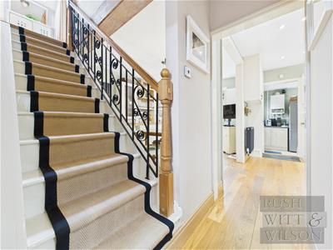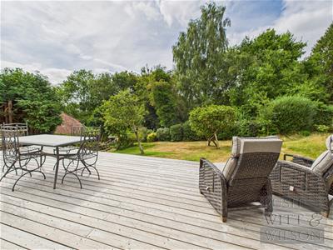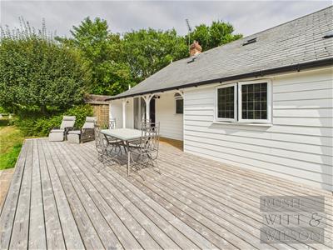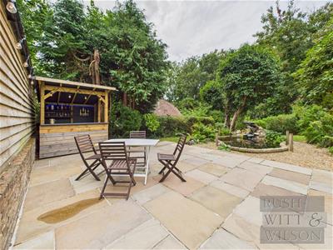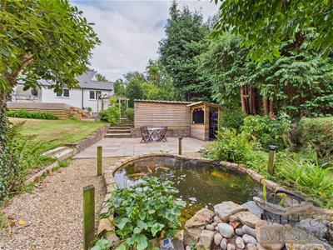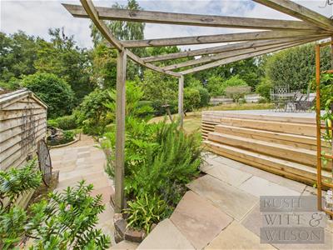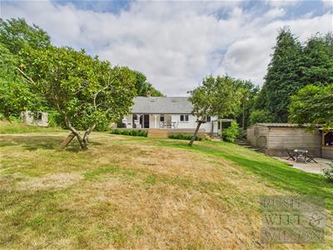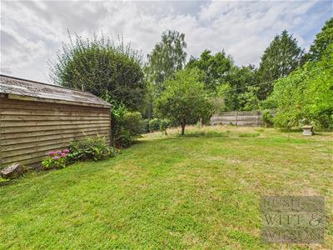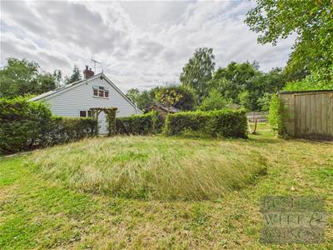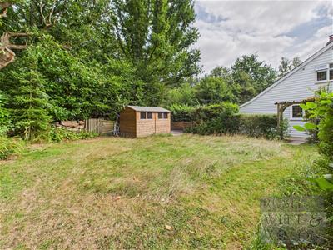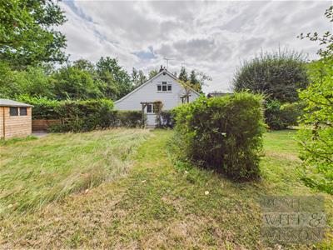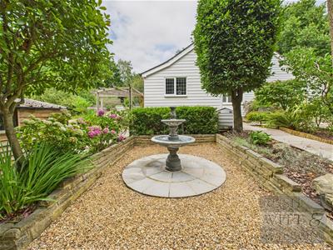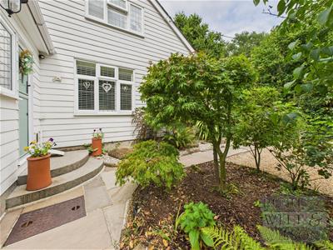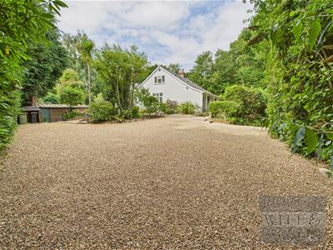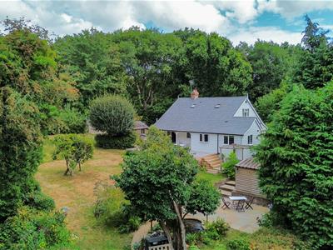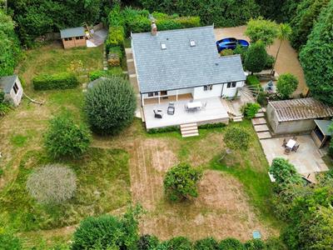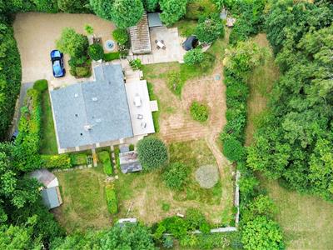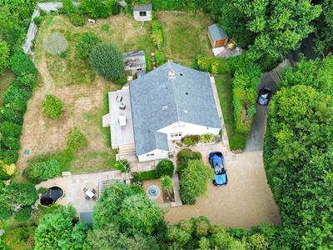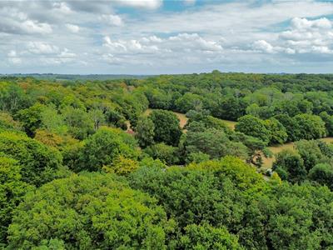
88 High Street
Battle
East Sussex
TN33 0AQ
Sandrock Hill, Sedlescombe
£700,000 Guide Price
3 Bedroom House - Detached
- 360° HDR VIRTUAL TOUR
- Detached Family Home
- Three Double Bedrooms
- Modern Kitchen, Utility Room & Shower Room
- Living/Dining Room & Separate Breakfast Room
- Large Rear Garden with Workshop & Multiple Sheds
- Ample Off Road Parking
- Tranquil Woodland Views
- COUNCIL TAX BAND - D
- EPC - D
***GUIDE PRICE £700,000-£725,000*** An Enchanting Countryside Hideaway on 0.4 Acres of Private, Woodland-Edged Bliss Set behind a sweeping gravel drive and nestled within a secluded 0.4-acre plot, this captivating colonial-style home effortlessly blends rustic charm with contemporary luxury. From the stunning double-sided log burner to the magical garden bar by the pond, every detail invites relaxation, entertaining, and a true connection with nature. The spacious living area is beautifully divided by a dual-aspect fireplace, with oak engineered flooring and exposed brickwork adding warmth and character. Bifold doors open onto a raised deck — perfect for summer evenings under the stars. The shaker-style kitchen dazzles with wooden worktops, a Smeg dual-fuel range, and double Belfast sinks, flowing into a bright breakfast room with garden views and stylish fitted shutters. A stable door leads to a triple-aspect utility/boot room — ideal for muddy boots or four-legged friends. Upstairs, two bedrooms enjoy skylights, bespoke storage, and tranquil woodland views, while a third double bedroom and sleek shower room on the ground floor offer flexible living space. The garden is a private oasis: decking with feature lighting and a pergola flows to manicured lawns edged with mature trees and a serene pond with a cascading waterfall. Entertain effortlessly at the bespoke garden bar or relax on the sandstone terrace. With a 7x3m workshop, multiple sheds, ample parking for six-plus cars, and lapsed planning permission for a 9m x 4m double-storey extension, this remarkable home combines effortless style with exciting potential. This is more than a house — it’s a sanctuary where timeless elegance meets vibrant country living, offering a rare chance to embrace your dream lifestyle.
Hallway
3.12m x 1.07m (10'3 x 3'6)
Living/Dining Room
8.99m x 3.73m (29'6 x 12'3)
Kitchen
3.78m x 2.95m (12'5 x 9'8)
Breakfast Room
2.95m x 4.04m (9'8 x 13'3)
Utility Room
3.76m x 2.41m (12'4 x 7'11)
Inner Hallway
0.79m x 1.65m (2'7 x 5'5)
Shower Room
1.63m x 2.21m (5'4 x 7'3)
Bedroom
3.18m x 3.78m (10'5 x 12'5)
First Floor
Landing
1.42m x 0.91m (4'8 x 3')
Bedroom
3.61m x 3.94m (11'10 x 12'11)
Bedroom
4.22m x 3.86m (13'10 x 12'8)
Agents Note
None of the services or appliances mentioned in these sale particulars have been tested.
It should also be noted that measurements quoted are given for guidance only and are approximate and should not be relied upon for any other purpose.
Council Tax Band – D
A property may be subject to restrictive covenants and a copy of the title documents are available for inspection.
If you are seeking a property for a particular use or are intending to make changes please check / take appropriate legal advice before proceeding.
Energy Efficiency and Environmental Impact
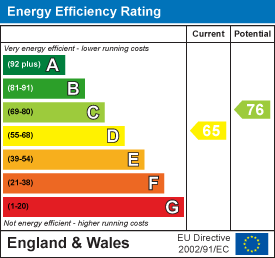
Although these particulars are thought to be materially correct their accuracy cannot be guaranteed and they do not form part of any contract.
Property data and search facilities supplied by www.vebra.com
