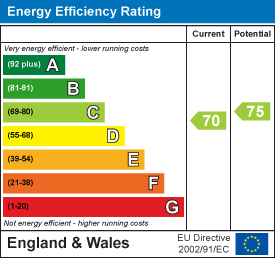Rectory Park, Deuchar Park, Morpeth, NE61
£690,000 Sold (STC)
5 Bedroom House - Detached
- IMMACULATE FIVE BEDROOM DETACHED FAMILY HOME
- SITUATED IN THE POPULAR ESTATE OF DEUCHAR PARK
- ATTACHED DOUBLE GARAGE AND DRIVEWAY
- EXCELLENT EXTENDED KITCHEN WITH VAULTED CEILINGS
- MASTER BEDROOM WITH EN SUITE & HAMMOND'S FITTED WARDROBES
- SUBSTANTIAL ENCLOSED GARDENS TO THREE SIDES
- REFITTED FAMILY BATHROOM WITH WALK-IN SHOWER
- CLOSE TO AMENITIES & EXCELLENT TRANSPORT LINKS
- GARDEN ROOM OVERLOOKING SUBSTANTIAL GROUNDS
- ENERGY RATING C - COUNCIL TAX BAND F
RARE TO THE MARKET - TOWN CENTRE LOCATION - IDEAL FAMILY HOME
Immaculately Presented Five-Bedroom Detached Home With Double Garage, Spacious Driveway, And Generous Corner Plot Of Around One Third Of An Acre, Situated On The Outskirts Of A Popular Morpeth Estate.
This property offers a spacious lounge with feature fireplace, bright and airy garden room, an extended kitchen with vaulted ceiling, utility room, study, and ground floor WC. There are five bedrooms, including a principal bedroom with en-suite, and a refitted luxury family bathroom. Additional highlights include landscaped gardens, solar panels, and a newly recently replaced heating system.
The location offers a well-connected secluded plot with a great degree of privacy and a setting offering easy access to the town centre with its leisure facilities, Morpeth train station, local schools and restaurants.
The internal accommodation briefly comprises: Spacious lobby with a cloaks cupboard, leading into a reception hallway with oak flooring and a staircase with balustrade rising to the first floor. To the left, a generous lounge with a gas fire set in a log-burning style fireplace opens into a rear reception room, currently used as a music room but formerly a dining room. A lovely garden room extension enjoys views over the rear gardens while the extended kitchen is bright and airy, featuring skylights, a vaulted ceiling, a range of fitted wall and base units, integrated appliances, an island unit, and a mix of granite and wood worktops. From here, there is access to the rear garden, along with a utility room, downstairs WC, and internal access to the rear of the double garage. A study/home office is also positioned to the front of this level.
On the first floor, the landing gives access to five bedrooms. The principal bedroom benefits from Hammond’s fitted wardrobes and an en-suite shower room, while the second double bedroom also includes Hammond’s wardrobes. three further bedrooms are served by a beautifully refitted family bathroom with a walk-in shower, central bath, tiled walls and flooring, and a high-spec suite.
Externally, the block-paved driveway provides off-street parking for up to three vehicles. The property occupies an extensive corner plot with a landscaped rear garden incorporating a shaped lawn, porcelain tiled patio areas and walkways, raised garden beds, and mature trees. Additional features include side access, storage shed and greenhouse, a sunken hot tub set into decking, solar panels, and a recently replaced heating system.
ON THE GROUND FLOOR
Entrance Hall
Hallway
Office
3.58m x 2.25m (11'9" x 7'5")Measurements taken from widest points
Lounge/ Reception Room
7.22m x 5.09m (23'8" x 16'8")Measurements taken from widest points
Dining Room
3.45m x 2.90m (11'4" x 9'6")Measurements taken from widest points
Garden Room
3.06m x 3.99m (10'0" x 13'1")Measurements taken from widest points
Kitchen/Diner
3.74m x 9.72m (12'3" x 31'11")Measurements taken from widest points
Utility Room
2.56m x 2.46m (8'5" x 8'1")Measurements taken from widest points
WC
Double Garage
ON THE FIRST FLOOR
Landing
Bedroom
3.27m x 4.95m (10'9" x 16'3")Measurements taken from widest points
En-suite Shower Room
1.72m x 1.64m (5'8" x 5'5")Measurements taken from widest points
Bedroom
3.56m x 3.79m (11'8" x 12'5")Measurements taken from widest points
Bedroom
3.40m x 3.81m (11'2" x 12'6")Measurements taken from widest points
Bedroom
2.93m x 2.95m (9'7" x 9'8")Measurements taken from widest points
Bedroom
2.90m x 2.40m (9'6" x 7'10")Measurements taken from widest points
Bathroom
3.74m x 2.26m (12'3" x 7'5")Measurements taken from widest points
Disclaimer
The information provided about this property does not constitute or form part of an offer or contract, nor may be it be regarded as representations. All interested parties must verify accuracy and your solicitor must verify tenure/lease information, fixtures & fittings and, where the property has been extended/converted, planning/building regulation consents. All dimensions are approximate and quoted for guidance only as are floor plans which are not to scale and their accuracy cannot be confirmed. Reference to appliances and/or services does not imply that they are necessarily in working order or fit for the purpose.
Energy Efficiency and Environmental Impact

Although these particulars are thought to be materially correct their accuracy cannot be guaranteed and they do not form part of any contract.
Property data and search facilities supplied by www.vebra.com
.png)































