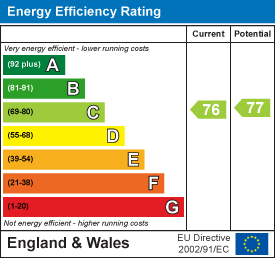
32 Derby Rd
Stapleford
Nottingham
NG9 7AA
Aria Court, Stapleford, Nottingham
£115,000
1 Bedroom Apartment
- BRIGHT & AIRY FIRST FLOOR APARTMENT
- ONE DOUBLE BEDROOM
- THREE PIECE BATHROOM SUITE
- LIVING ROOM WITH JULIET BALCONY
- GAS CENTRAL HEATING FROM COMBINATION BOILER
- DOUBLE GLAZING
- ONE ALLOCATED PARKING SPACE
- USE OF OTHER COMMUNAL VISITOR SPACES
- EASY ACCESS TO THE TOWN CENTRE
- ON THE DOORSTEP TO A VARIETY OF TRANSPORT LINKS
A well presented, bright and airy first floor one double bedroom apartment situated in this quiet residential location, constructed in 2004. Situated within walking distance of the shops, services and amenities in Stapleford town centre. We believe the property would make an ideal first time buy or investment opportunity. Benefits include gas central heating from combination boiler, double glazing and an allocated parking space. We highly recommend an internal viewing.
ROBERT ELLIS ARE DELIGHTED TO BRING TO THE MARKET THIS EXTREMELY WELL PRESENTED BRIGHT AND AIRY WELL LOOKED AFTER 2004 CONSTRUCTED FIRST FLOOR ONE DOUBLE BEDROOM APARTMENT SITUATED WITHIN WALKING DISTANCE OF THE TOWN CENTRE.
With accommodation comprising entrance lobby leading through to an inner entrance hallway, spacious living room, kitchen, one double bedroom and bathroom.
The property also benefits from gas fired central heating from combination boiler, double glazing, security phone entry system, one allocated parking space, as well as the use of other visitor spaces within the gated complex.
The property sits within walking distance of the shops, services and amenities in Stapleford town centre. There is also easy access to a variety of nearby transport links, such as the i4 bus service, the A52 for Nottingham/Derby, Junction 25 of the M1 motorway and the Nottingham electric tram terminus situated at Bardills roundabout.
We believe the property will make an ideal first time buy, starter home or investment opportunity. We highly recommend an internal viewing.
ENTRANCE LOBBY
2.19 x 0.91 (7'2" x 2'11")Panel entrance door, security phone entry system, radiator, central ceiling light, wall mounted electrical consumer box, door to inner hallway.
ENTRANCE HALL
5.70 x 0.91 (18'8" x 2'11")Double glazed window (with fitted blinds), laminate flooring, radiator, useful storage cupboard, opening through to the living room, doors to kitchen, bathroom and bedroom.
LIVING ROOM
4.26 x 3.49 (13'11" x 11'5")Bright and airy living room with two double glazed windows to one side (both with fitted blinds), double glazed French doors opening out to a Juliet balcony with wrought iron railings, radiator, laminate flooring, media points.
KITCHEN
3.03 x 2.43 (9'11" x 7'11")The kitchen is equipped with a matching range of fitted base and wall storage cupboards and drawers, with roll top work surfaces incorporating a single sink and draining board with central mixer tap and tiled splashbacks. Fitted four ring gas hob with extractor over and oven beneath, space for fridge/freezer (fridge/freezer could be included within the sale), plumbing for washing machine, double glazed window (with fitted roller blind), radiator, laminate flooring, wall mounted gas fired combination boiler for central heating and hot water purposes.
BEDROOM ONE
3.24 x 3.03 (10'7" x 9'11")Double glazed French doors opening out to a Juliet balcony with wrought iron railings, radiator, laminate flooring.
BATHROOM
2.35 x 1.75 (7'8" x 5'8")White three piece suite comprising panel bath with 'Aqua Tronic' electric shower over and glass shower screen, low flush WC, wash hand basin with mixer tap with tiled splashbacks and double storage cabinet beneath. Double glazed window (with fitted roller blind), radiator, bathroom cabinet, extractor fan, tiling to the walls, tile effect flooring.
ALLOCATED & VISITOR PARKING
The property has the benefit of its own single allocated parking space to the rear adjacent to the communal door to the apartment, as well as the use of the visitor spaces within the complex.
AGENTS NOTE
We understand the property to be held on a leasehold term of 999 years from 1st January 2004, with an end date of 1st January 3033. This gives an approximate lease term remaining of 977 years and we have been informed that the combined charges for the building equate to approximately £50 PCM. We ask that you confirm this information with your Solicitors prior to completion.
DIRECTIONS
From our Stapleford Branch, proceed along Derby Road in the direction of Sandiacre before taking an eventual left hand turn onto Broad Oak Drive (Sainsburys convenience store on the corner). Take a right hand turn onto the side road off Broad Oak Drive where the entrance to Aria Court can be found, identified by our For Sale board on the railings.
A FIRST FLOOR ONE DOUBLE BEDROOM 2004 CONSTRUCTED APARTMENT.
Energy Efficiency and Environmental Impact

Although these particulars are thought to be materially correct their accuracy cannot be guaranteed and they do not form part of any contract.
Property data and search facilities supplied by www.vebra.com










