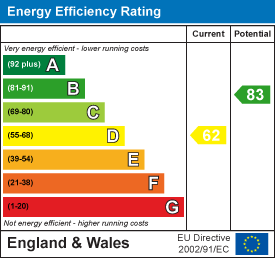
113 Chorley Road
Swinton
Manchester
Greater Manchester
M27 4AA
Wedgwood Road, Swinton, Manchester
Offers Over £210,000
3 Bedroom House - Semi-Detached
- Tenure Freehold
- Council Tax Band A
- EPC Rating D
- Off Road Parking
- Three Well Proportioned Bedrooms
- Accessable Downstairs Living
- Two Bathrooms
- Viewing Essential
- Easy Access To Major Commuter Routes
- Close Proximity To Local Amenities
ENVIABLE THREE BEDROMM SEMI DETACHED PROPERTY NOT TO BE MISSED
Situated on Wedgwood Road in Swinton, Manchester, this semi-detached house presents an excellent opportunity for families and individuals alike. Boasting three well-proportioned bedrooms, this property is designed to accommodate modern living with ease. The home features a spacious reception room, perfect for entertaining guests or enjoying quiet evenings in.
The property has undergone a full renovation, ensuring that it meets contemporary standards. With a brand new boiler, rewiring, and new windows and doors, you can enjoy peace of mind knowing that the essential elements of the home are in excellent condition. Additionally, the house includes two bathrooms, providing ample facilities for family life.
Notably, this residence has been thoughtfully adapted to include some disabled adjustments, such as ramps and wider doorways, making it accessible for all. This consideration adds to the property's appeal, catering to a diverse range of needs.
Outside, the property benefits from off-road parking, a valuable feature in this area, allowing for convenience and security. The combination of modern amenities, thoughtful adaptations, and a welcoming atmosphere makes this home a fantastic choice for anyone looking to settle in Swinton. With its prime location and extensive renovations, this property is ready to welcome its new owners.
Ground Floor
Entrance
Composite frosted door to hall.
Hall
1.27m x 0.94m (4'2 x 3'1)Wood effect flooring and door to reception room.
Reception Room
3.91m x 3.81m (12'10 x 12'6)UPVC double glazed window, central heating radiator, wood effect flooring, door to under stairs storage and door to kitchen.
Kitchen
3.25m x 2.29m (10'8 x 7'6)UPVC double glazed window, wall and base units, laminate work tops, composite one and a half sink and drainer with mixer tap, integrated oven, four ring gas hob, extractor fan, wood effect flooring and open access to further hall.
Further Hall
3.25m x 1.47m (10'8 x 4'10)UPVC double glazed window, wood effect flooring, sliding door to shower room, door to bedroom, doors to boiler and front elevation.
Shower Room
2.26m x 1.96m (7'5 x 6'5)UPVC double glazed frosted window, central heating towel rail, dual flush WC, wall mounted wash basin with mixer tap, electric feed shower, tiled effect flooring and door to bedroom.
Bedroom
3.81m x 3.71m (12'6 x 12'2)UPVC double glazed window, wood effect flooring and sliding door to rear.
First Floor
Landing
1.78m x 1.12m (5'10 x 3'8)UPVC double glazed window, doors to two bedrooms and bathroom.
Bedroom One
4.78m x 3.30m (15'8 x 10'10)UPVC double glazed window and central heating radiator.
Bedroom Two
2.95m x 2.29m (9'8 x 7'6)UPVC double glazed window, central heating radiator and storage.
Bathroom
1.78m x 1.68m (5'10 x 5'6)UPVC double glazed frosted window, central heating towel rail, dual flush WC, pedestal wash basin with mixer tap, panel bath with mixer tap and rinse head, tiled effect flooring and integrated storage.
External
Rear
Enclosed paved garden with gravel chippings.
Front
Paved driveway.
Energy Efficiency and Environmental Impact

Although these particulars are thought to be materially correct their accuracy cannot be guaranteed and they do not form part of any contract.
Property data and search facilities supplied by www.vebra.com




































