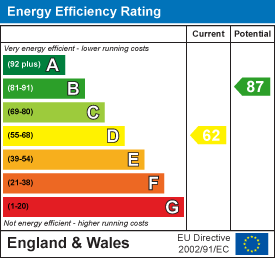Walmersley Road, Bury
Offers Over £220,000
2 Bedroom Cottage - Terraced
- Tenure Freehold
- Council Tax Band B
- EPC Rating D
- On Street Parking
- Two Well Proportioned Bedrooms
- Contemporary Fitted Kitchen And Four Piece Bathroom Suite
- Ideal Home For A Small Family Or Couple
- Sought After Location And Not Overlooked
- Easy Access To Major Network Links
- Close Proximity To Local Amenities
AN EXCEPTIONAL COTTAGE PROPERTY
Situated on the desirable Walmersley Road in Bury, this charming cottage property offers a delightful blend of modern living and traditional character. Recently updated and presented to an exceptional standard, this home features two spacious double bedrooms, making it ideal for small families or couples seeking comfort and style.
As you step inside, you will be greeted by two open plan living spaces that create a warm and inviting atmosphere. The interiors are tastefully designed with stylish fixtures and fittings, complemented by neutral decorations that allow for personal touches. The layout is both practical and appealing, ensuring that every corner of the home is utilised effectively.
One of the standout features of this property is its enviable position, as it is not overlooked, providing a sense of privacy and tranquillity. The location is highly sought after, offering convenience to local amenities and transport links, making it an excellent choice for those who value accessibility without compromising on comfort.
This cottage is more than just a house; it is a perfect home that combines modern living with a touch of charm. Whether you are a small family looking to settle down or a couple seeking a stylish retreat, this property is sure to meet your needs and exceed your expectations. Do not miss the opportunity to make this beautiful cottage your new home.
Furthermore the property benefits from a generously sized cellar, perfect for storage.
For further information or to arrange a viewing please contact our Bury branch at your earliest convenience.
Ground Floor
Entrance
UPVC double glazed frosted leaded door to vestibule.
Vestibule
1.45m x 0.66m (4'9 x 2'2)Wood panel frosted glass door to reception room.
Reception Room
4.55m x 3.91m (14'11 x 12'10)UPVC double glazed leaded window, central heating radiator, spotlights, exposed beams, integrated storage, integrated electric fire, wood effect laminate flooring and open to dining room.
Dining Room
4.50m x 3.66m (14'9 x 12')UPVC double glazed patio doors to rear, central heating radiator, spotlights, open access to kitchen, door to under stairs storage, wood laminate flooring and stairs to first floor.
Kitchen
2.26m x 2.18m (7'5 x 7'2)UPVC double glazed window, Velux window, wall and base units, wood effect laminate work top, stainless steel sink and drainer with mixer tap, double oven in a high rise unit, four ring electric hob, tiled splash back, extractor hood, plumbed for washing machine, space for fridge, spotlights and tiled floor.
First Floor
Landing
2.74m x 0.86m (9' x 2'10)Spotlights, loft access, doors to two bedrooms and bathroom.
Bedroom One
4.57m x 3.86m (15' x 12'8)UPVC double glazed leaded window, central heating radiator, spotlights and wood effect laminate flooring.
Bedroom Two
3.56m x 1.96m (11'8 x 6'5)UPVC double glazed window, central heating radiator, spotlights and door to over stairs storage.
Bathroom
4.39m x 1.60m (14'5 x 5'3)UPVC double glazed frosted window, central heating towel rail, dual flush WC, wall mounted wash basin with mixer tap, panel bath with mixer tap, enclosed electric feed shower, spotlights, tiled elevation and tiled floor.
External
Rear
Enclosed stone flagged yard.
Energy Efficiency and Environmental Impact

Although these particulars are thought to be materially correct their accuracy cannot be guaranteed and they do not form part of any contract.
Property data and search facilities supplied by www.vebra.com



























