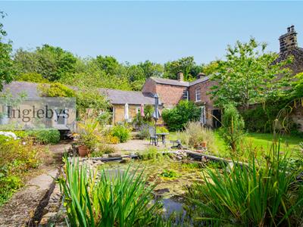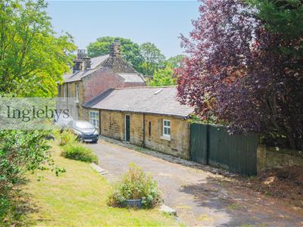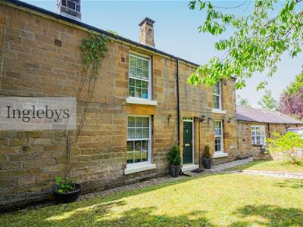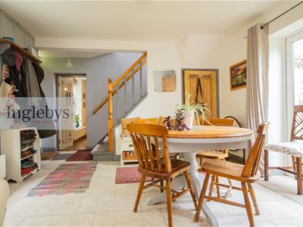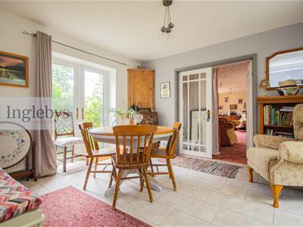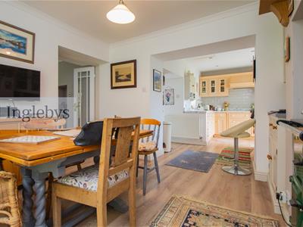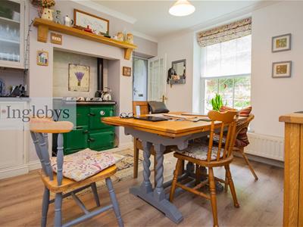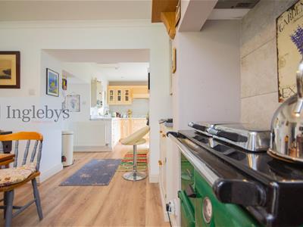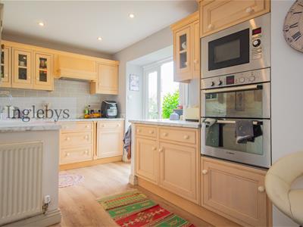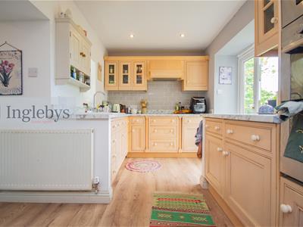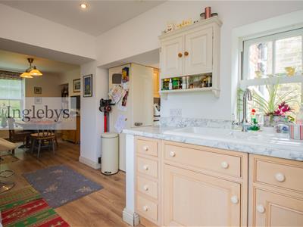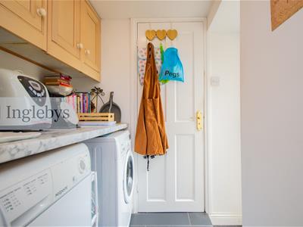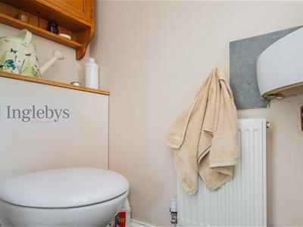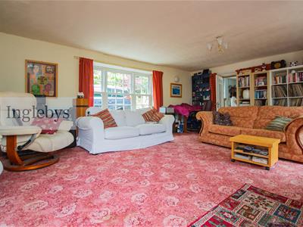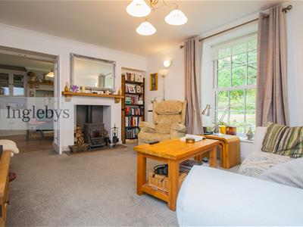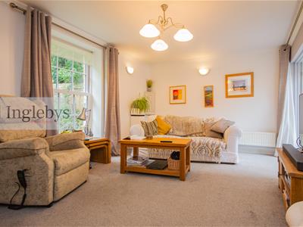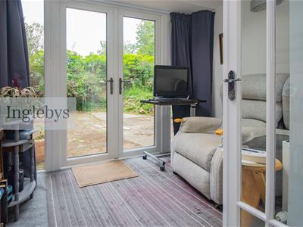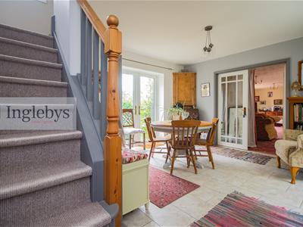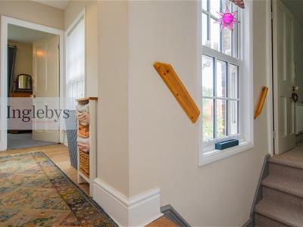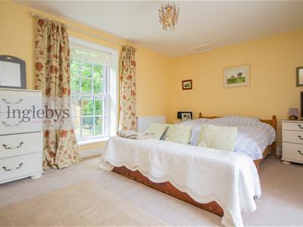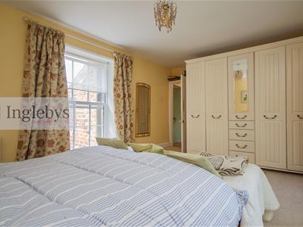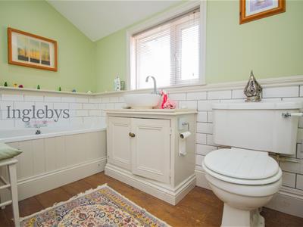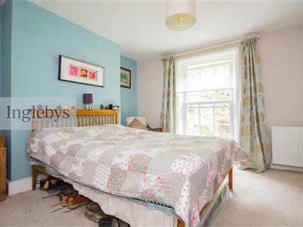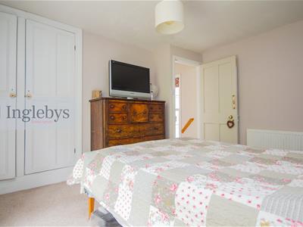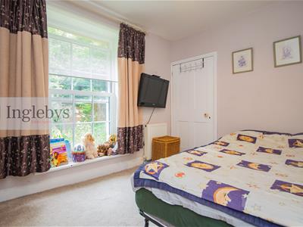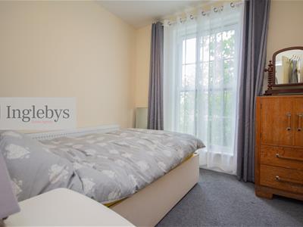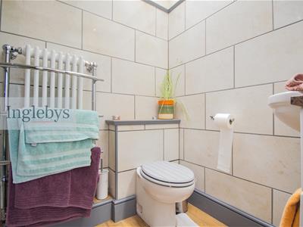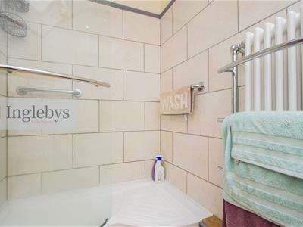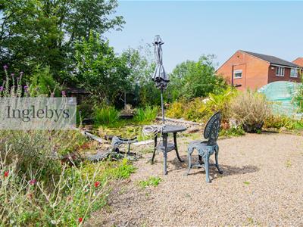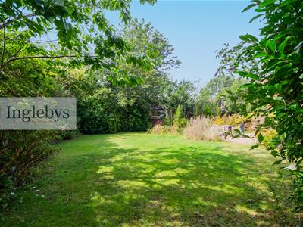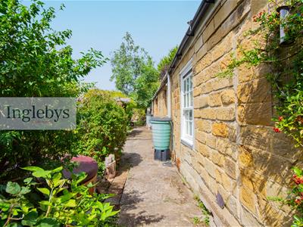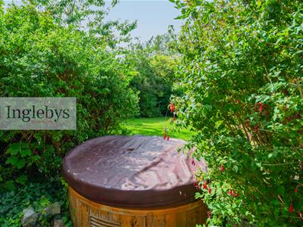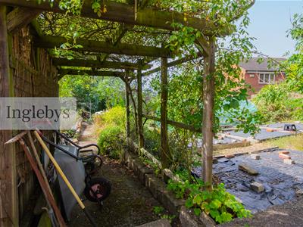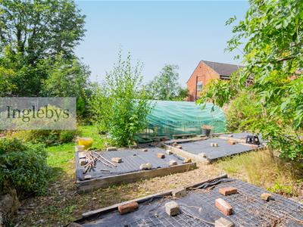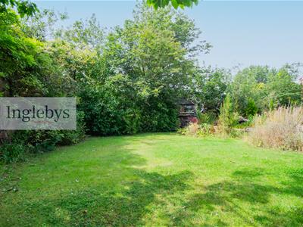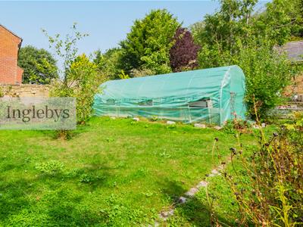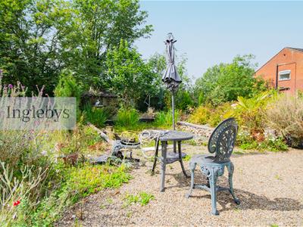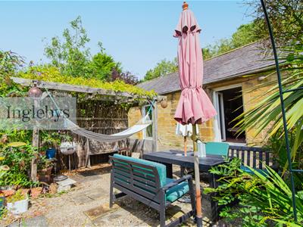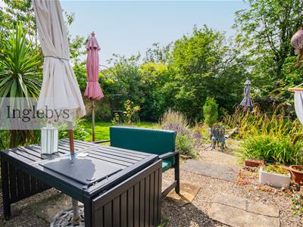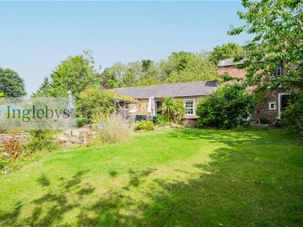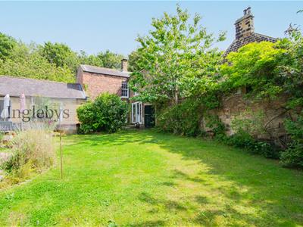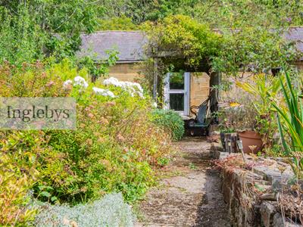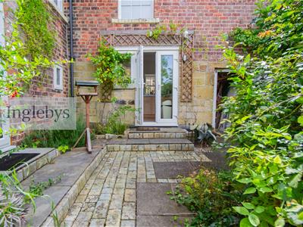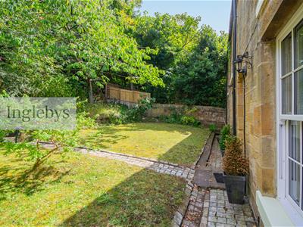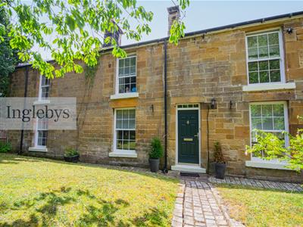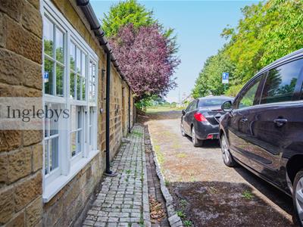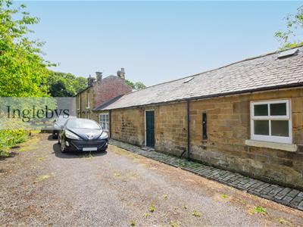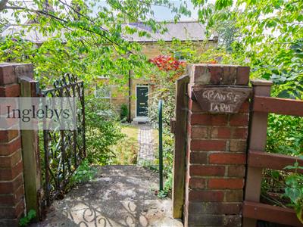Inglebys Estate Agents
4A Station Street
Saltburn-By-The-Sea
North Yorkshire
TS12 1AE
Grange Farm, Coach Road, Brotton
£465,000
4 Bedroom Farmhouse
- Period 4-Bedroom Sandstone Farmhouse with Origins in the Early 1800's
- Rich in Character with Exposed Stonework & Traditional Features
- Sympathetically Updated to Combine Original Charm with Modern-Day Living
- Spacious and Versatile Living Accommodation
- Enclosed Rear Garden - Private, Secure and a Suntrap
- Convenient Location Close to Schools, Shops & Transport Links
- Just a Short Drive to the Coastal Town of Saltburn-by-the-Sea
- Off-Street Parking for a Number of Vehicles
- Rare opportunity to acquire a unique and historic home
A charming 4-bedroom detached sandstone farmhouse dating back to the early 1800's, blending original character with modern comforts. Boasting a private sun-trap garden, spacious interiors, and a prime town-centre location close to schools, shops, and transport links.
This beautiful sandstone farmhouse was originally a working dairy farm in the early 1800's, and today offers a rare opportunity to purchase a unique character property that perfectly balances traditional charm with modern-day living.
The detached family home retains its period appeal through exposed stonework, original beams, and characterful detailing, while having been thoughtfully updated to suit modern family life. Light and spacious living areas create a welcoming atmosphere, and the enclosed rear garden is a true highlight, offering the successful buyer(s) a private suntrap that is ideal for relaxation, outdoor dining, and entertaining.
Set in the heart of Brotton, the property enjoys excellent convenience with local schools, shops, and transport links all just a short walk away. For those who enjoy the coast, the picturesque seaside town of Saltburn-by-the-Sea is only a short drive, offering sandy beaches, charming cafes, and coastal walks. This property is a rare find, a home of character, comfort, and superb location.
Tenure: Freehold.
Council Tax: Redcar & Cleveland Borough Council. Band-D.
EPC Rating: C
Dining Room
4.51m x 3.72m (14'9" x 12'2")Composite door to the front elevation. Tiled floor. Stairs leading to the first floor. Under-stairs storage cupboard. Radiator. Sash window to the front aspect. UPVC double glazed French doors open to the Rear Garden. Double doors open to the Living Room.
Living Room
7.34m x 4.86m (24'0" x 15'11")Sash windows to the front & rear aspects. Carpeted. Fireplace. UPVC double glazed doors open to the rear garden. Radiator.
Dining Area
3.57m x 3.48m (11'8" x 11'5")Sash window to the front aspect. Rangemaster stove within the original chimney breast. Radiator. Open access to the Kitchen Area.
Kitchen Area
3.54m x 2.25m (11'7" x 7'4")A range of wall, base & drawer units. Marble effect worktops & upstands incorporating 1 1/2 bowl sink with single drainer & mixer tap. Integrated eye-level electric double oven & microwave. Ceramic hob. Extractor hood. Integrated dishwasher. LED downlighting. Sash window to the side aspect. Radiator. Open access to the Utility Area.
Utility Area
2.36m x 1.41m (7'8" x 4'7")Plumbing for washing machine & space for dryer. Tiled floor. Access to Ground-Floor W/C. UPVC double glazed door opening to the Rear Garden.
Ground-Floor W/C
1.41m x 0.80m (4'7" x 2'7")Low-level W/C. Hand basin. Tiled floor. Radiator.
Sitting Room
4.73m x 3.44m (15'6" x 11'3")Log-burning stove in the chimney breast. Carpeted. Sash window to the front aspect. Radiator. Double doors open to the Sun Room.
Sun Room
2.65m x 1.46m (8'8" x 4'9")Carpeted. UPVC double glazed French doors open to the Rear Garden.
First Floor
Landing
Sash windows to the side & rear aspects.
Bedroom One
5.15m x 3.64m (16'10" x 11'11")Sash windows to the front & rear aspects. Carpeted. Radiator. Access to the En-Suite.
Bedroom One En-Suite
2.66m x 2.05m (8'8" x 6'8")Part-tiled walls. Low-level W/C. Hand basin with vanity unit. Panel bath. UPVC double glazed window to the rear aspect.
Bedroom Two
4.08m x 3.59m (13'4" x 11'9")Fitted double wardrobe. Sash window to the front aspect. Carpeted. Radiator.
Bedroom Three
2.68m x 2.59m (8'9" x 8'5")Sash window to the rear aspect. Carpeted. Radiator.
Bedroom Four
3.41m x 2.63m (11'2" x 8'7")Sash window to the front aspect. Storage cupboard. Carpeted. Radiator.
Shower Room
2.47m x 1.51m (8'1" x 4'11")Tiled walls. Walk-in double shower cubicle. Hand basin with vanity unit. Low-level W/C. Radiator with towel rail.
External
Front Elevation
Sloping tarmac drive leads down from Coach Road, providing ample off-street parking to the front elevation. Garden areas laid to lawn with established borders, rockeries & mature trees, with steps leading back up to the street.
Rear Elevation
An extensive, enclosed garden area with lawn, pond, and a range of patio & seating areas. Outhouse storage behind the Kitchen, with the original sandstone wall along the boundary of the property. 2x original outbuildings consisting of a Workshop and Barn, providing ample storage or potential to develop into further living accommodation. To the bottom of the garden, the original barns are still intact, and offer potential to develop and invest. There was planning permission granted which expired in 2004 for 2x holiday cottages within the original barns.
Disclaimer
Please note that all measurements contained in these particulars are for guidance purposes only and should not be relied upon for ordering carpets, furniture, etc. Anyone requiring more accurate measurements may do so by arrangement with our office.
Our description of any appliances and / or services (including any central heating system, alarm systems, etc.) should not be taken as any guarantee that these are in working order. The buyer is therefore advised to obtain verification from their solicitor, surveyor or other qualified persons to check the appliances / services before entering into any commitment.
The tenure details and information supplied within the marketing descriptions above are supplied to us by the vendors. This information should not be relied upon for legal purposes and should be verified by a competent / qualified person prior to entering into any commitment.
Energy Efficiency and Environmental Impact
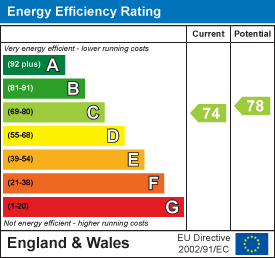
Although these particulars are thought to be materially correct their accuracy cannot be guaranteed and they do not form part of any contract.
Property data and search facilities supplied by www.vebra.com
