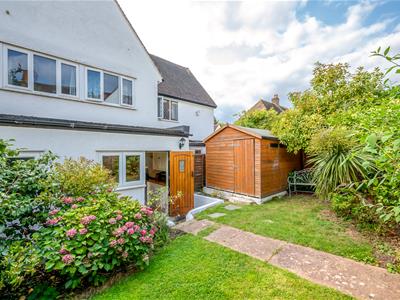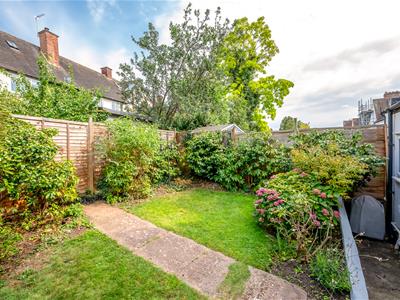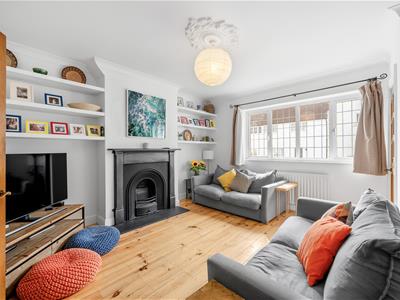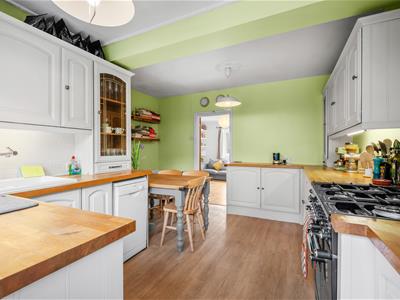
124 Westmount Road
Eltham
London
SE9 1UT
Martin Bowes Road, SE9
Asking Price £475,000
3 Bedroom House - Terraced
- SOUGHT AFTER PROGRESS ESTATE
- THREE BEDROOMS
- WELL PRESENTED THROUGHOUT
- CLOSE TO STATION
- IDEAL FIRST TIME BUY
- EPC RATING D
Located on this quiet road at the heart of the Progress Estate is this THREE bedroom mid terrace family home ideal for the first time buyer looking for their first home. Internally the property is offered in superb decorative condition throughout and is arranged to provide: a reception room which leads through to a spacious kitchen/diner, bathroom and separate W.C to the ground floor whilst to the first floor there a THREE bedrooms. To the rear of the property is a well maintained, low maintenance private garden. Ideally situated for access back to Eltham mainline train station which boasts a fast and frequent service in numerous central London termini. Eltham Parks North and South are a short distance from this properties front door along with Eltham High street offering a Vue cinema and a plethora of local eateries to accommodate all tastes. Council tax Greenwich band D. EPC rating D. Freehold.
ENTRANCE HALL
Wooden entrance door with frosted leaded light window, centre light point with ornate ceiling rose, radiator, stairs to first floor level, radiator, wooden floor boards.
RECEPTION ROOM
 Double glazed leaded light window to front, coving to ceiling, centre light point with ornate ceiling rose, cast iron feature fire place, radiator, under stairs storage cupboard, wooden flooring.
Double glazed leaded light window to front, coving to ceiling, centre light point with ornate ceiling rose, cast iron feature fire place, radiator, under stairs storage cupboard, wooden flooring.
KITCHEN/DINER
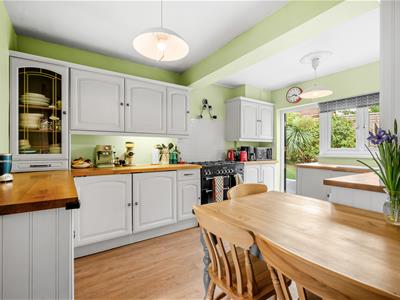 Fitted with a matching range of wall and base units with wooden worktop over, one and a half bowl ceramic sink and drainer with mixer tap. Space for five ring range cooker, space for slimline dishwasher and space for under counter washing machine. Integrated under counter fridge and freezer. Under wall unit lights. Wall mounted boiler concealed within a wall unit. Double glazed window to rear, two centre light points with ornate ceiling roses, partly tiled walls, radiator, laminate flooring.
Fitted with a matching range of wall and base units with wooden worktop over, one and a half bowl ceramic sink and drainer with mixer tap. Space for five ring range cooker, space for slimline dishwasher and space for under counter washing machine. Integrated under counter fridge and freezer. Under wall unit lights. Wall mounted boiler concealed within a wall unit. Double glazed window to rear, two centre light points with ornate ceiling roses, partly tiled walls, radiator, laminate flooring.
BATHROOM
 Paneled bath with mixer tap, shower over and curved glass shower screen, vanity wash hand basin with mixer tap. Frosted double glazed window to rear, heated towel rail, tiled walls and tiled flooring.
Paneled bath with mixer tap, shower over and curved glass shower screen, vanity wash hand basin with mixer tap. Frosted double glazed window to rear, heated towel rail, tiled walls and tiled flooring.
SEPARATE W.C.
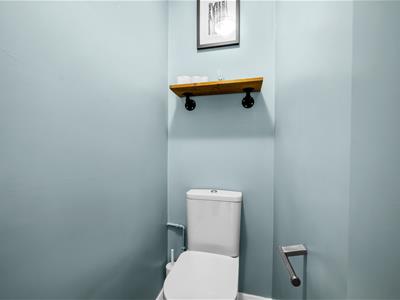 Low level flush W.C. Tiled flooring. Centre light point.
Low level flush W.C. Tiled flooring. Centre light point.
FIRST FLOOR LANDING
Access to loft, doors to all rooms, wood flooring.
BEDROOM ONE
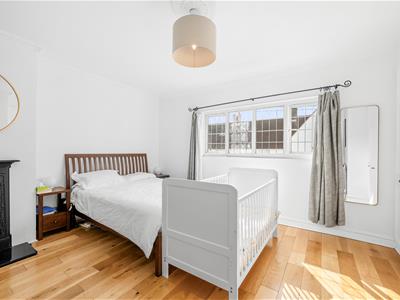 Leaded light window to front, centre light point with ornate ceiling rose, coving to ceiling, cast iron feature fire place, built in wardrobes to one wall, radiator, wood flooring.
Leaded light window to front, centre light point with ornate ceiling rose, coving to ceiling, cast iron feature fire place, built in wardrobes to one wall, radiator, wood flooring.
BEDROOM TWO
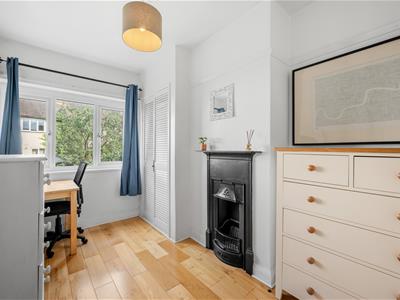 Double glazed window to rear, cast iron feature fire place, centre light point with ornate ceiling rose, picture rail, built in storage cupboard laminate flooring.
Double glazed window to rear, cast iron feature fire place, centre light point with ornate ceiling rose, picture rail, built in storage cupboard laminate flooring.
BEDROOM THREE
 Double glazed window to rear, coving to ceiling, centre light point with ornate ceiling rose, radiator, wood flooring.
Double glazed window to rear, coving to ceiling, centre light point with ornate ceiling rose, radiator, wood flooring.
FRONT GARDEN
Block paved front garden. Fenced off space for wheelie bins.
REAR GARDEN
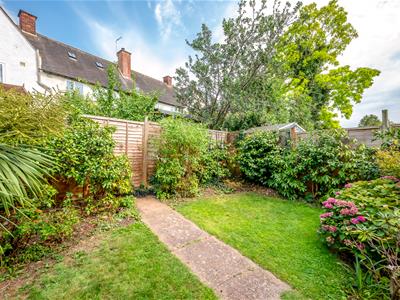 Lawn area, mature flower and shrub borders, shed, power and light, space for tumble dryer.
Lawn area, mature flower and shrub borders, shed, power and light, space for tumble dryer.
Energy Efficiency and Environmental Impact

Although these particulars are thought to be materially correct their accuracy cannot be guaranteed and they do not form part of any contract.
Property data and search facilities supplied by www.vebra.com

