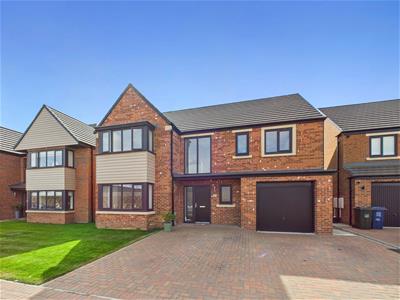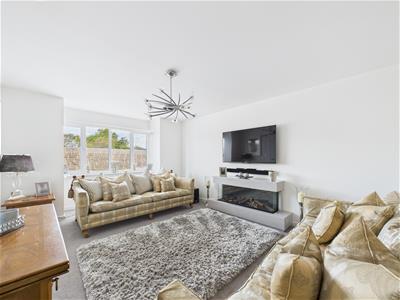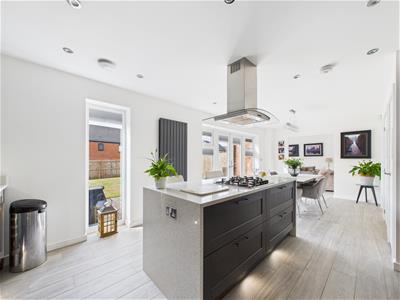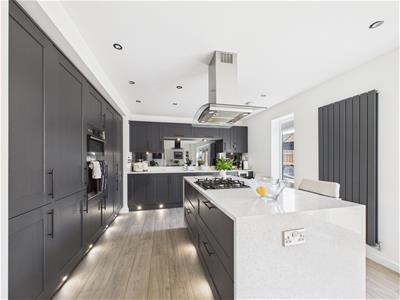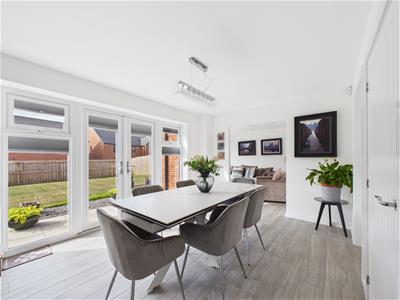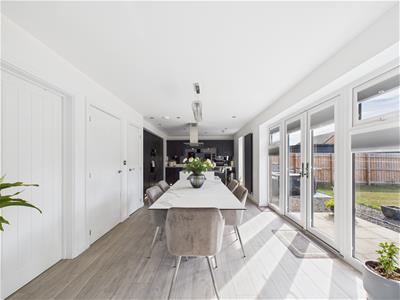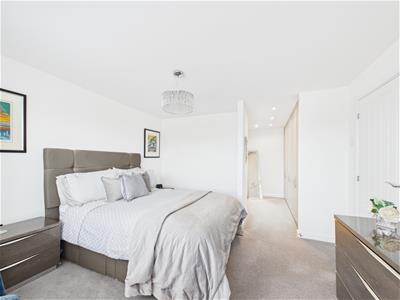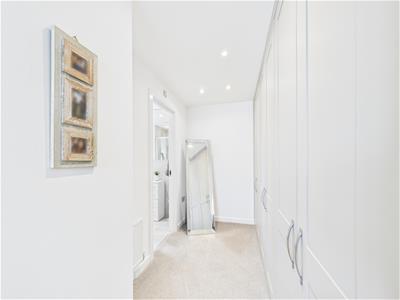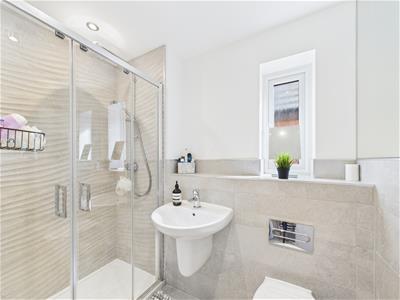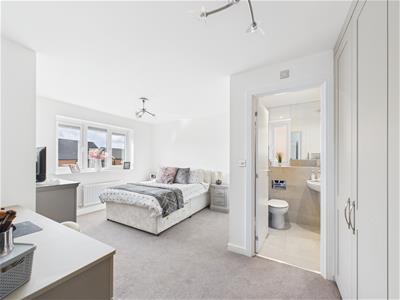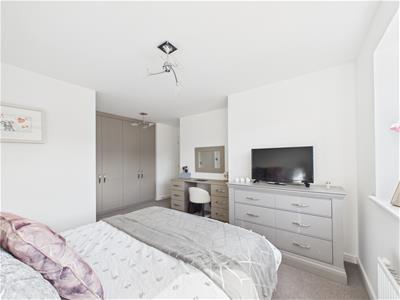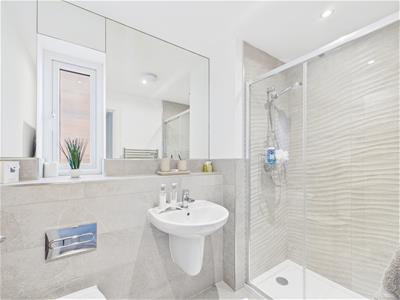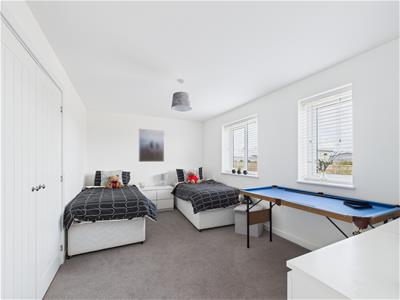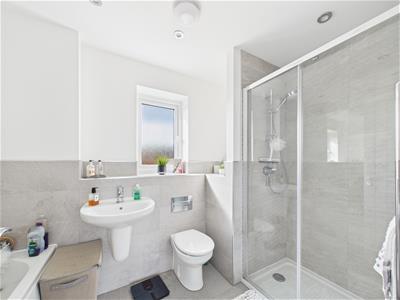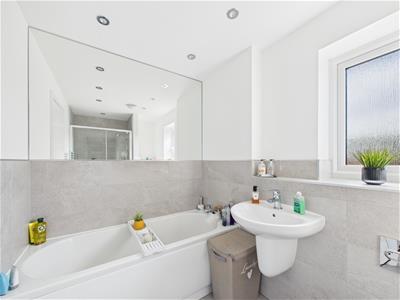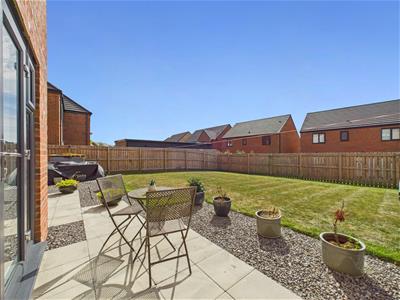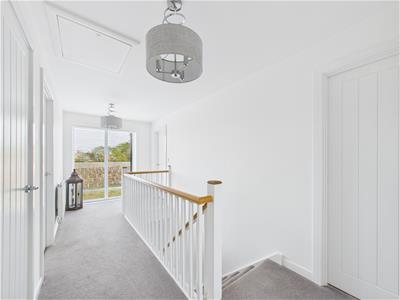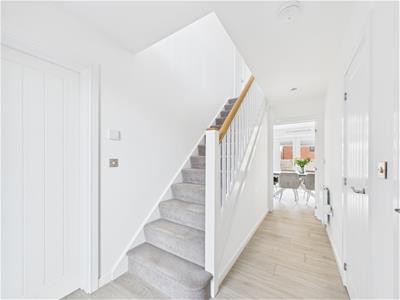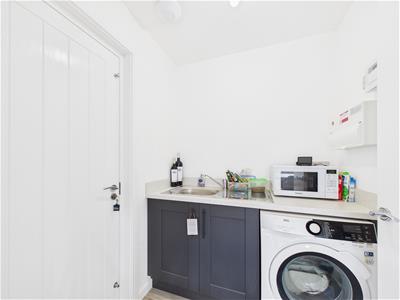
11 Front Street
Tynemouth
Tyne & Wear
NE30 4RG
Corver Crescent, Hazlerigg
Offers Over £490,000
4 Bedroom House - Detached
- FOUR DOUBLE BEDROOMS
- DETACHED PROPERTY
- STUNNING INTERIORS
- WONDERFUL OPEN PLAN LIVING
- THREE BATHROOMS
- SOUTH FACING GARDEN
- DRIVEWAY PARKING
- INTEGRAL GARAGE
- MODERN DEVELOPMENT
- IMMACULATELY PRESENTED
IMMACULATE FOUR BEDROOM DETACHED FAMILY HOME POSITIONED PERFECTLY ON THE SOUGHT AFTER RESIDENTIAL DEVELOPMENT OF HAVANNAH PARK IN HAZLERIGG
Brannen & Partners welcome to the market this immaculately presented four bedroom detached property, ideally situated within the popular modern development of Havannah Park, Hazlerigg. Constructed in 2023 and boasting substantial accommodation throughout, the contemporary home offers four double bedrooms, three modern bathrooms, two bright reception spaces, a sleek and generous kitchen diner, convenient utility space and downstairs WC, complete with a considerable south facing rear garden and fully paved double driveway to the front, with access to the integral garage.
Briefly comprising: Bright and inviting entrance hallway connects to all principal rooms of the ground floor, whilst housing a convenient WC, integral storage cupboard and stairs to the first floor. Positioned to the front of the home, the living room presents a box style bay window welcoming ample natural light, in addition to a feature fireplace housing a modern LED fire.
Moving to the rear of the home, the kitchen diner opens up. Spanning almost the width of the home, the contemporary kitchen diner truly is the heart of the home. Presenting an island layout with power points and Quartz worktops, the kitchen is equipped with a large variety of wall, base and drawer units, in addition to several integral appliances including a double eye level oven, fridge, freezer, gas hob, floating extractor hood and dishwasher.
The open plan layout ensures ample space for a dining table and French door access out to the rear garden, as well as connecting to both the convenient utility space and snug area, offering the ideal secondary reception area and further access to the rear garden. Fitted with plumbing and space for appliances, the utility room also provides access to the integral garage.
The light and open first floor landing leads to all four bedrooms and the family bathroom. All bedrooms are doubles and three have the convenience of fitted wardrobes. The primary and second bedroom also offer modern en-suite shower rooms, featuring walk in showers, integral WC's, wall mounted wash basins and heated towel rails. Mirroring the same sleek design, the family bathroom offers a separate bath in addition.
Externally to the rear is a generous sized south facing garden, laid mainly to lawn with a paved patio area. There is side access to the front where there is driveway parking for two cars and access to the integral garage.
An ideal situation to the rear of the popular residential Havannah Park development, the property's location is highly sought after. Positioned on the outskirts of Hazlerigg and Brunswick Village, the home is perfectly placed for access to excellent transport links such as A1.
Entrance Hallway
1.93 x 4.15 (6'3" x 13'7")
W.C.
1.42 x 1.41 (4'7" x 4'7")
Living Room
3.69 x 5.38 (12'1" x 17'7")
Kitchen Diner
7.45 x 3.05 (24'5" x 10'0")
Snug
3.11 x 3.44 (10'2" x 11'3")
Utility Room
1.60 x 1.74 (5'2" x 5'8")
Landing
2.14 x 5.43 (7'0" x 17'9")
Bedroom One
2.10 x 4.03 (6'10" x 13'2")
Dressing Area
En-suite
1.49 x 2.21 (4'10" x 7'3")
Bedroom Two
3.74 x 4.30 (12'3" x 14'1")
En-suite
1.36 x 2.47 (4'5" x 8'1")
Bedroom Three
4.58 x 2.91 (15'0" x 9'6")
Bedroom Four
3.77 x 2.94 (12'4" x 9'7")
Bathroom
2.96 x 1.70 (9'8" x 5'6")
Garage
3.01 x 6.05 (9'10" x 19'10")
Externally
To the rear is a generous sized south facing garden laid mainly to lawn with a paved patio area. There is side access to the front where there is driveway parking and a garage.
Tenure
Freehold
Energy Efficiency and Environmental Impact

Although these particulars are thought to be materially correct their accuracy cannot be guaranteed and they do not form part of any contract.
Property data and search facilities supplied by www.vebra.com
