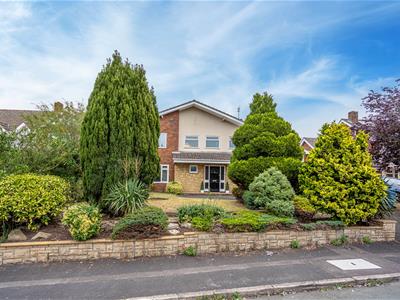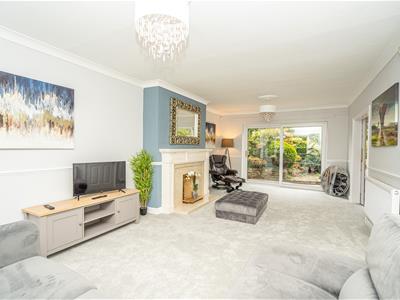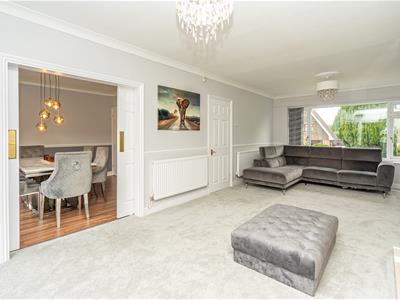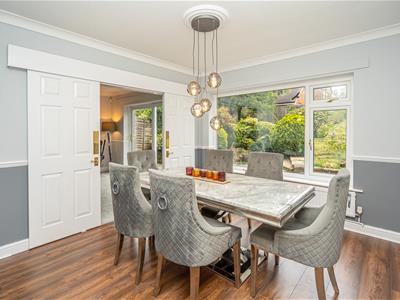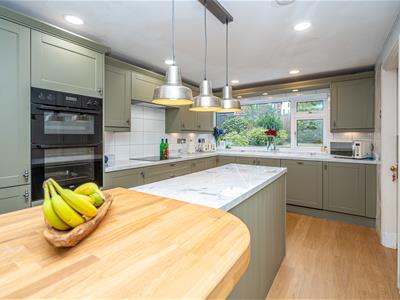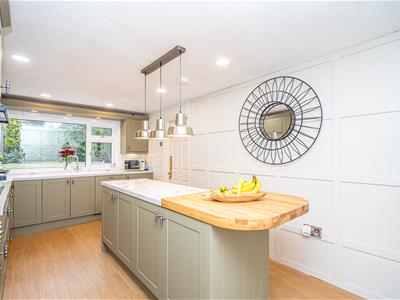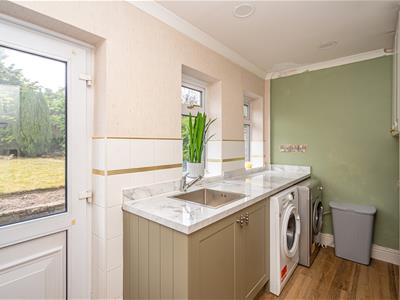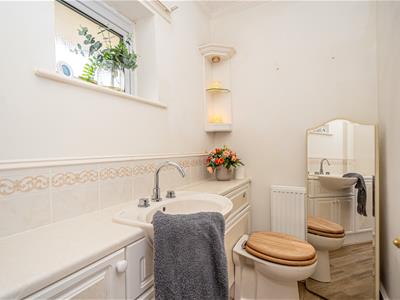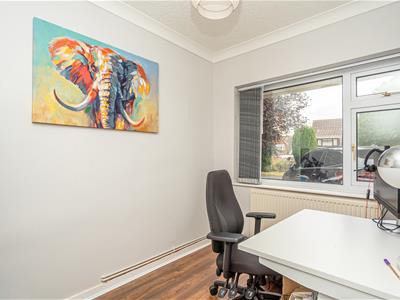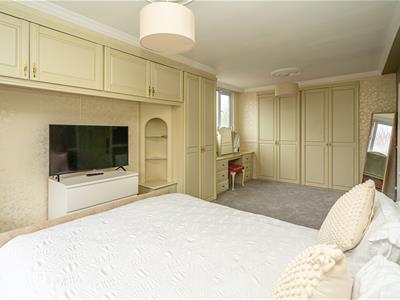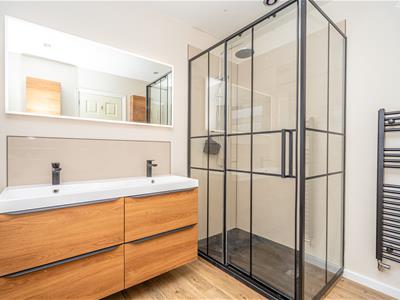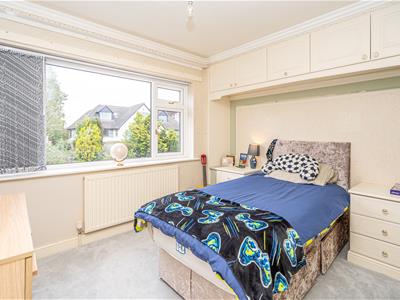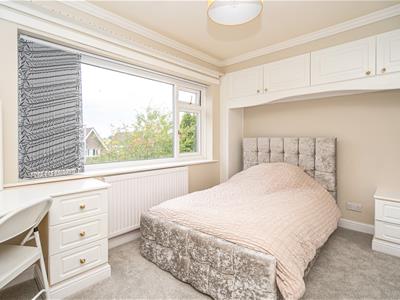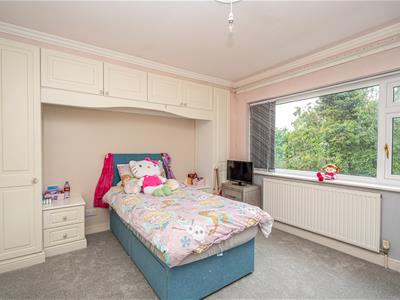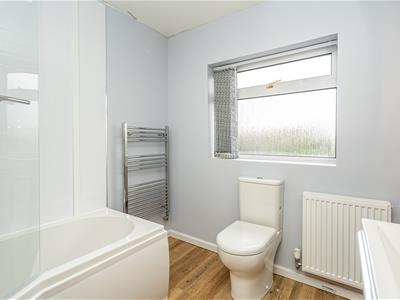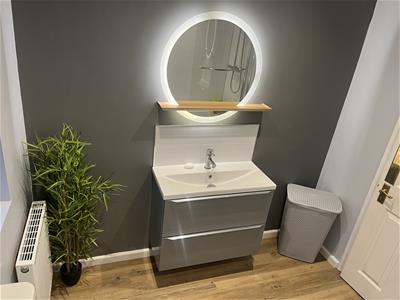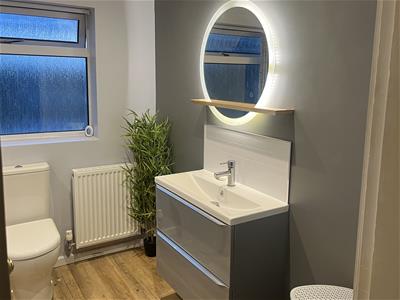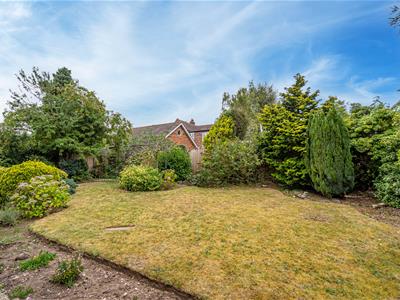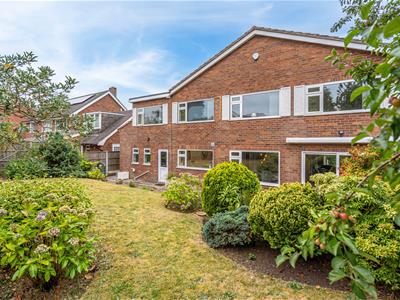
15 High Street,
Tettenhall
Wolverhampton
WV6 8QS
Alpine Lodge, 15 Old Weston Road, Bishops Wood, Stafford, ST19 9AG
Offers Around £549,950
5 Bedroom House - Detached
A well presented five bedroom detached property, in a sought after residential location,
which has been refurbished by the current owners
LOCATION
Alpine House stands close to the centre of Bishops Wood which is a sought after South Staffordshire village standing in a charming, semi-rural situation amidst picturesque, rolling countryside. The house is in an easily accessible situation with a range of local facilities being available within the nearby villages of Brewood and Codsall together with the more extensive amenities provided by Telford, Wolverhampton and Stafford.
The area is well served by schooling in both sectors with St Johns primary school in the village itself being highly regarded with Brewood Middle School and Wolgarston High School being nearby. St Dominics High School in Brewood, Stafford Grammar School, Adams Grammar in Newport and the Wolverhampton schools are also worthy of note. Communications are excellent with the A5 corridor being nearby with the M6, M6 Toll and M54 facilitating fast access to the entire industrial West Midlands and beyond. National rail services run from Stafford (London Euston from 80 minutes).
DESCRIPTION
Alpine House was recently bought by the current owners who have refurbished the property. They have rewired, part replastered, replaced the kitchen and bathroom suites, replaced some of the plumbing and redecorated, including new flooring.
The property itself is well proportioned over both ground and first floors with five bedroom and two bath / shower rooms to the first floor and a fine flow of reception rooms to the ground floor. The property benefits from a driveway and garage and a private rear garden.
ACCOMMODATION
A glazed front door opens into the HALL with LVT flooring, coved ceiling, a useful understairs cloaks and store and a GUEST CLOAKROOM with a vanity unit with wash basin with cupboards beneath, WC and a double glazed window. There is a through LOUNGE with a double glazed picture window to the front and double glazed patio doors to the rear, there is a formal fireplace, coved ceiling and sliding doors open into the DINING ROOM with LVT flooring, coved ceiling and a picture window to the rear and a door to the hall. The KITCHEN has recently been fitted by Wrens and has a range of wall and base units with tiled splash back, under counter lighting, a range of fitted appliances an AEG induction hob with filtration unit above, double AEG oven, a Bosch dishwasher, a coordinating centre island with butchers block breakfast bar end, LVT flooring, integrated ceiling lighting, panelled walls, a ceramic sink and drainer, a double glazed window to the rear garden and a door to the LAUNDRY with wall and base units, stainless steel sink, ample space for washing machine and tumble dryer, LVT flooring, a cupboard housing the hot water cylinder, a double glazed door to the rear garden and an internal door to the garage. The STUDY / GYM has LVT flooring, coved ceiling and a double glazed window.
Stairs with wooden balustrading and a double glazed window rise to the first floor landing with access to the loft. The PRINCIPAL BEDROOM SUITE has a double glazed window to the rear, coved ceiling, a range of fitted furniture including wardrobes, cupboards over the bedhead recess, bedside tables and a knee hole dressing table, there is a double glazed window to the side and an EN-SUITE SHOWER ROOM with a tiled shower cubicle with waterfall head and separate hose, a vanity unit with twin wash basins with drawers beneath, tiled splash back and backlit mirror, a WC, heated ladder towel rail and a double glazed window. BEDROOM TWO is double in size with coved ceiling and a double glazed window. BEDROOM THREE is also double in size with a double glazed window and fitted furniture including wardrobes, cupboards and a knee hole dressing table. BEDROOM FOUR is double in size with a range of fitted furniture including a knee hole dressing table, wardrobes and cupboards and a double glazed window to the front and BEDROOM FIVE is also double in size with a range of fitted furniture including a knee hole dressing table, wardrobes and cupboards and a double glazed window to the rear. The BATHROOM has a P-shaped bath with shower over, WC, wash basin, heated ladder towel rail and a double glazed window.
OUTSIDE
Alpine House sits behind low rise boundary wall with a DRIVEWAY beyond laid in tarmacadam affording off road parking for several vehicles with a shaped lawn to one side with mature shrubs with a step up to a covered porch. There is an INTEGRATED DOUBLE GARAGE with a roller shutter door, concrete floor, electric light and power, a floor mounted Grant boiler and an internal door to the laundry
There is gated side access over a paved path to the REAR GARDEN with a large paved patio with a low rise planted wall with steps up to a shaped lawn with mature and flowering beds and borders, a shed and external lighting.
We are informed by the Vendors that all mains services are connected
COUNCIL TAX BAND F – South Staffordshire
POSSESSION Vacant possession will be given on completion.
VIEWING - Please contact the Tettenhall Office.
The property is FREEHOLD.
Broadband – Ofcom checker shows Standard, Superfast and Ultrafast are available
Mobile data coverage is constantly changing, please use the property postcode and this link for the most up to date information from Ofcom: https://www.ofcom.org.uk/mobile-coverage-checker
Ofcom provides an overview of what is available, potential purchasers should contact their preferred supplier to check availability and speeds.
The long term flood defences website shows very low risk.
Energy Efficiency and Environmental Impact
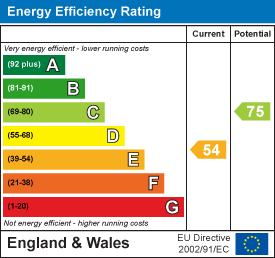
Although these particulars are thought to be materially correct their accuracy cannot be guaranteed and they do not form part of any contract.
Property data and search facilities supplied by www.vebra.com
