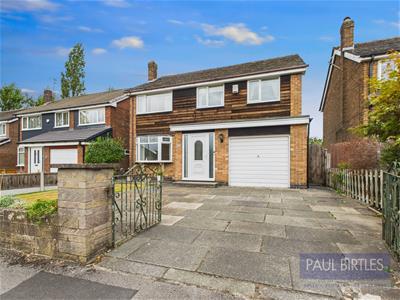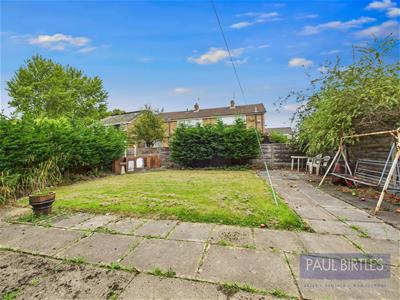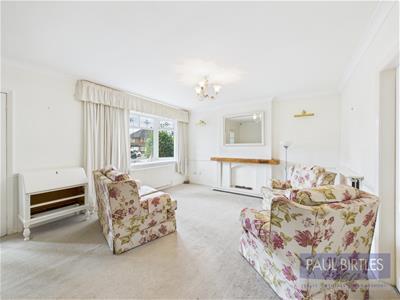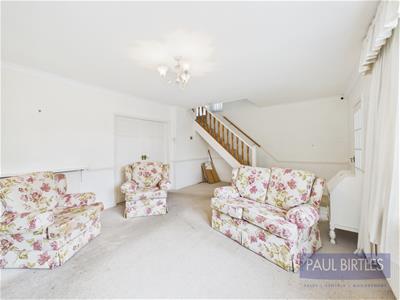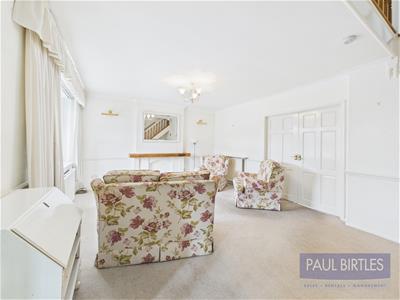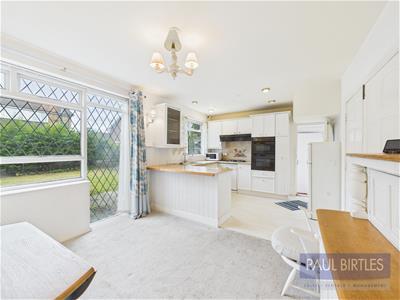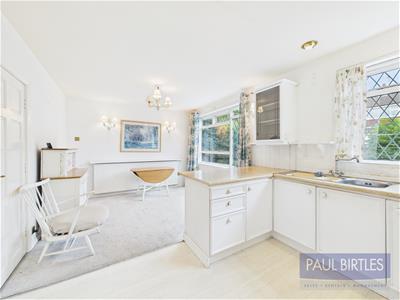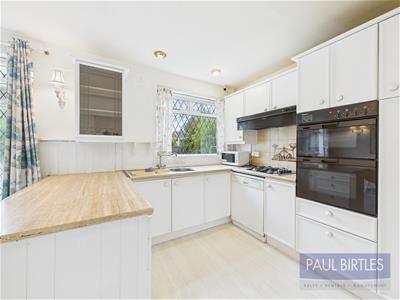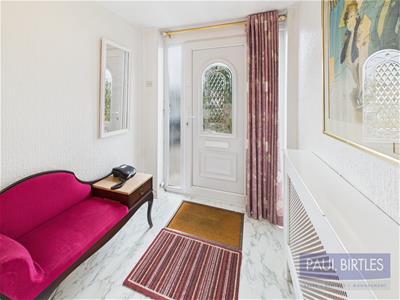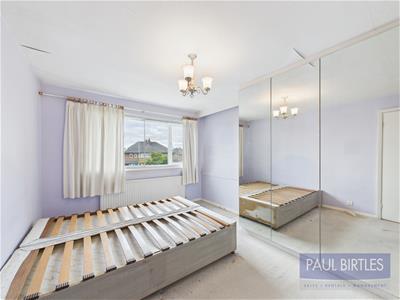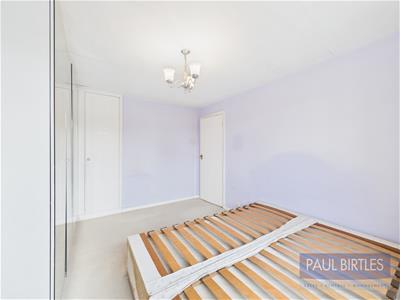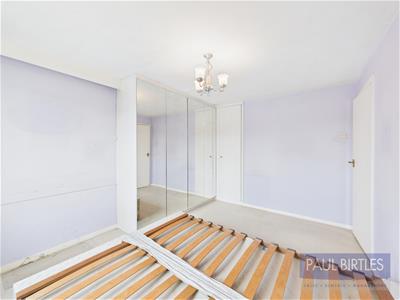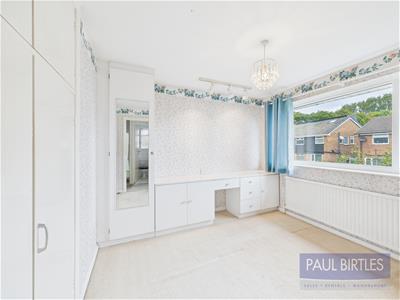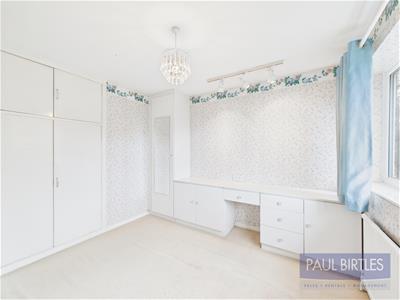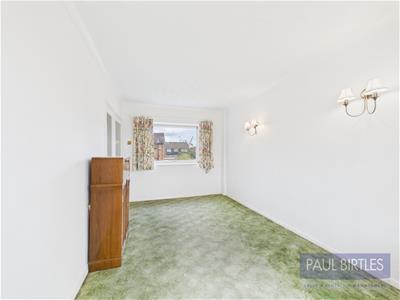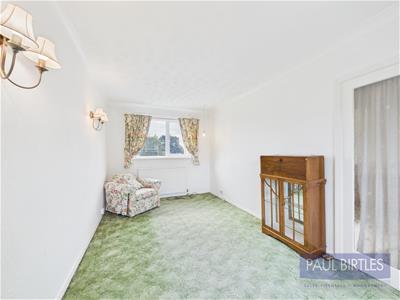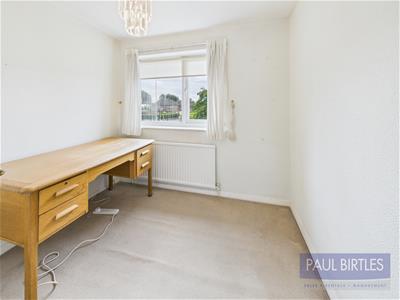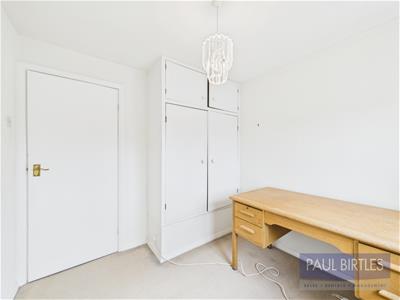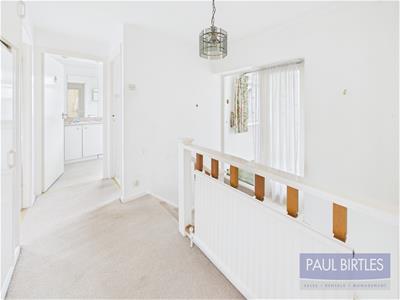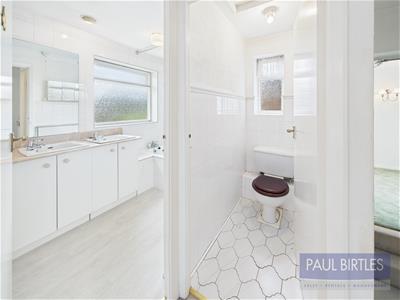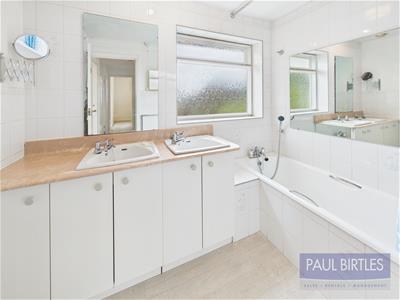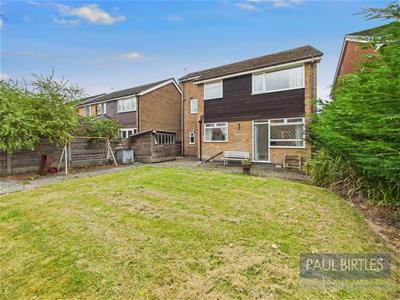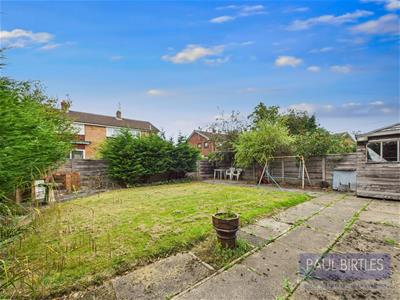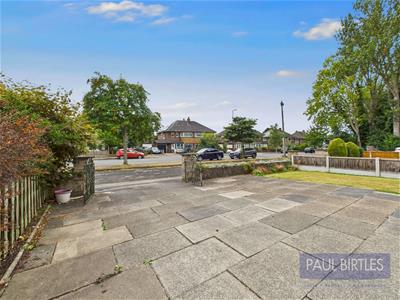.png)
3 Flixton Road
Manchester
M41 5AW
Church Road, Flixton, Trafford, M41 6JJ
Offers Over £499,950
4 Bedroom House - Detached
*NO ONGOING VENDOR CHAIN* A four bedroom detached property set within a most convenient and popular location. Offering spacious family accommodation of approx 1243 sq ft. The property has been well cared but now offers a prospective purchaser scope to update and personalise a property to their own requirements. Spacious lounge plus open plan kitchen/diner. Useful integral garage. Four well proportioned bedrooms plus bathroom and separate WC. Good sized enclosed rear garden. Excellent off road parking facilities to the front. The property is well set back from the road and is situated within easy reach of local transport links, amenities and well regarded local primary and secondary school options. Must be viewed to be appreciated. Virtual Tour Available.
TO THE GROUND FLOOR
Porch
With a radiator with a decorative cover. To:
Lounge
With a double glazed bay window to the front elevation. Radiator. Feature fireplace with wooden mantel. Wall light points. Two radiators. Double doors open to:
Kitchen/Diner
The kitchen has an excellent range of base and wall cupboard units and working surfaces incorporating a one and a half bowl stainless steel sink unit with mixer tap. Window to the rear elevation. Gas hob with extractor canopy. Hot point oven/grill combined. Tiled splashbacks. Spotlighting. Breakfast bar facility. Plumbing for a dishwasher. In the dining section there is a radiator and a picture window to the rear elevation.
Boiler Room
With a floorstanding Glo-Worm gas central heating boiler. Window to the rear elevation.
Storage Garage
With an up and over door to the front with power and light laid on. Plumbing for a washer.
TO THE FIRST FLOOR
Landing
With a linen/airing cupboard.
Bedroom (1)
With a double glazed window to the front. Radiator. Mirror fronted built-in wardrobes.
Bedroom (2)
With a double glazed window to the rear. Radiator. Excellent range fitted wardrobes and dressing table unit.
Bedroom (3)
With a double glazed window to the front elevation. Radiator. Fitted storage.
Bedroom (4)
With a double glazed window to each end of the room. Radiator. Wall light points.
Bathroom
With twin vanity wash hand basins with storage below. Tile panelled bath. Heated towel rail. Tiled areas. Double glazed window to the rear. A shower is installed over the bath with the rail and curtain fitted. Radiator.
Outside
To the front is an off road parking facility on a block paved driveway. To the rear is an enclosed garden. mainly laid to lawn with paved patio areas.
Additional Information
The tenure of the property is LEASEHOLD for the residue of 999 years from 15/09/1966, subject to an annual ground rent of £12.
Energy Efficiency and Environmental Impact

Although these particulars are thought to be materially correct their accuracy cannot be guaranteed and they do not form part of any contract.
Property data and search facilities supplied by www.vebra.com
