
Duffield House, Town Street
Duffield
Derbyshire
DE56 4GD
The Grange, Smalley, Ilkeston
£635,000
4 Bedroom Bungalow
- A Recently Modernised And Improved Detached Dwelling
- Highly Sought After Cul De Sac Location
- Generous Plot Of Approximately One Third Of An Acre
- Contemporary Open Plan Living/Dining Kitchen
- Sitting Area Off Kitchen With Bi Fold Doors To The Garden
- Lounge With Feature Fireplace
- Four Bedrooms And En Suite To Bedroom One
- Luxury Family Bathroom
- Parking For Numerous Vehicles And Double Garage
- Easy Access To Derby, Nottingham And A38/ M1
Nestled in the desirable cul-de-sac of The Grange, Smalley is this fabulous dwelling which offersow offers a perfect blend of modern living and spacious comfort. Built in 1990, this property has been recently upgraded and modernised, ensuring that it meets the needs of contemporary lifestyles while retaining its original charm.
The bungalow boasts an impressive layout, featuring two inviting reception rooms that provide ample space for relaxation and entertainment. With four well-proportioned bedrooms, there is plenty of room for family and guests alike. The family bathroom and en suite to Bedroom one are thoughtfully designed, offering convenience and privacy.
One of the standout features of this property is the fabulous open plan living/ dining kitchen area with sitting room off opening to the garden and rear patio, which serves as the heart of the home. This space is perfect for family gatherings and social occasions, allowing for seamless interaction between cooking, dining, and entertaining. In addition there is a lounge with feature fireplace.
Set on an expansive plot of almost a third of an acre, the property offers a generous outdoor space, ideal for gardening, play, or simply enjoying the fresh air. The extensive parking facilities, accommodating up to six vehicles, along with a double garage, provide practicality and ease for homeowners with multiple cars or those who enjoy hosting visitors.
This bungalow is situated in a sought-after location, combining the tranquillity of suburban living with convenient access to local amenities. Whether you are looking for a family home or a peaceful retreat, this property presents an excellent opportunity to enjoy a comfortable lifestyle in a beautiful setting.
Accommodation
Entrance Hall
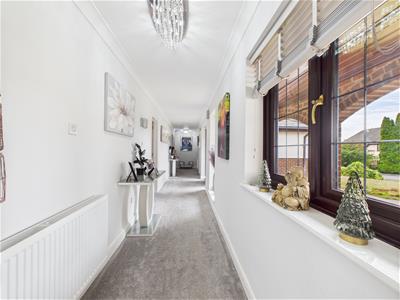 10.41 x 1.36 (34'1" x 4'5")Having a UPVC double glazed door with leaded glass insert and two UPVC double glazed leaded glass windows to the surround. There are an additional two, UPVC double glazed leaded glass windows to the front, two central heating radiators, a built-in airing cupboard and access is provided to the roof space which has a pull-down ladder, light and power. The attic provides excellent storage and is part boarded.
10.41 x 1.36 (34'1" x 4'5")Having a UPVC double glazed door with leaded glass insert and two UPVC double glazed leaded glass windows to the surround. There are an additional two, UPVC double glazed leaded glass windows to the front, two central heating radiators, a built-in airing cupboard and access is provided to the roof space which has a pull-down ladder, light and power. The attic provides excellent storage and is part boarded.
Built-in Cloak Cupboard
1.95 x 1.02 (6'4" x 3'4")(Formally a WC / Cloakroom) With pedestal wash handbasin and there is plumbing for a WC. Having a central heating radiator and a double glazed window.
Living Room
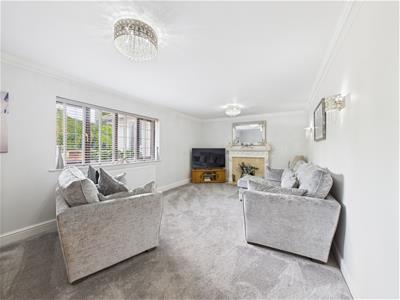 6.24 x 3.61 (20'5" x 11'10")Having a feature Adam style fireplace with marble hearth and surround incorporating a living flame gas fire. Having ornate plaster, a central heating radiator and UPVC double glazed leaded glass window overlooking the rear garden.
6.24 x 3.61 (20'5" x 11'10")Having a feature Adam style fireplace with marble hearth and surround incorporating a living flame gas fire. Having ornate plaster, a central heating radiator and UPVC double glazed leaded glass window overlooking the rear garden.
Open Plan Living / Dining Kitchen
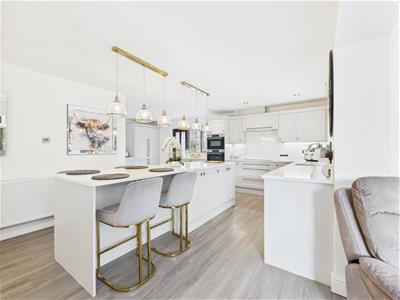 5.97m x 3.58m (max measurements) (19'7" x 11'9" (mComprehensively fitted with a range of quality base cupboards, drawers, eye level units, with a complimentary granite worksurface over, incorporating a ceramic one and a half bowl sink unit with mixer tap. Integrated appliances include a Bosch double oven and microwave, Bosch induction hob with extractor hood over and light, an integrated refrigerator, freezer, dishwasher and washing machine. In addition, there is a bespoke central island unit and breakfast bar with useful cupboards and drawers beneath, a granite worktop and central lighting above. There is a UPVC double glazed leaded glass window to the rear, a UPVC double glazed leaded glass window to the side and a door to the side provides access. There is a central heating radiator and a wood grain effect luxury vinyl floor. Having inset spotlighting to the ceiling.
5.97m x 3.58m (max measurements) (19'7" x 11'9" (mComprehensively fitted with a range of quality base cupboards, drawers, eye level units, with a complimentary granite worksurface over, incorporating a ceramic one and a half bowl sink unit with mixer tap. Integrated appliances include a Bosch double oven and microwave, Bosch induction hob with extractor hood over and light, an integrated refrigerator, freezer, dishwasher and washing machine. In addition, there is a bespoke central island unit and breakfast bar with useful cupboards and drawers beneath, a granite worktop and central lighting above. There is a UPVC double glazed leaded glass window to the rear, a UPVC double glazed leaded glass window to the side and a door to the side provides access. There is a central heating radiator and a wood grain effect luxury vinyl floor. Having inset spotlighting to the ceiling.
Sitting Area
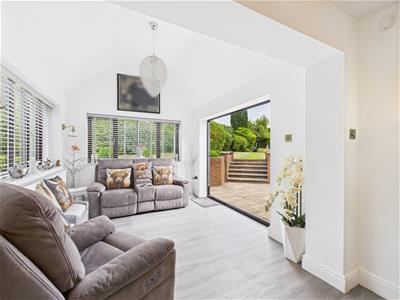 3.68m x 2.90m (12'1" x 9'6")The kitchen/dining area extends to a delightful sitting area which has UPVC double glazed windows to the side and rear, a central heating radiator, a continuation of the luxury vinyl wood grain effect flooring and double glazed bi-folding doors provide access to and views of the rear garden.
3.68m x 2.90m (12'1" x 9'6")The kitchen/dining area extends to a delightful sitting area which has UPVC double glazed windows to the side and rear, a central heating radiator, a continuation of the luxury vinyl wood grain effect flooring and double glazed bi-folding doors provide access to and views of the rear garden.
Bedroom One
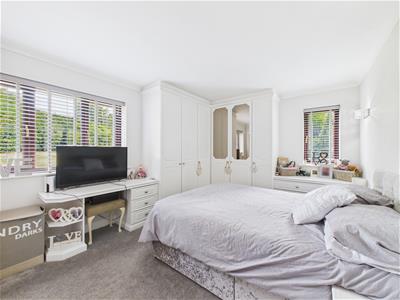 4.33 x 3.24 (14'2" x 10'7")Appointed with a range of fitted bedroom furniture comprising wardrobes, drawers, bedside drawers and a dressing table all of which provide excellent hanging and storage space. Having a UPVC double glazed window to the side and rear and a central heating radiator.
4.33 x 3.24 (14'2" x 10'7")Appointed with a range of fitted bedroom furniture comprising wardrobes, drawers, bedside drawers and a dressing table all of which provide excellent hanging and storage space. Having a UPVC double glazed window to the side and rear and a central heating radiator.
En-Suite
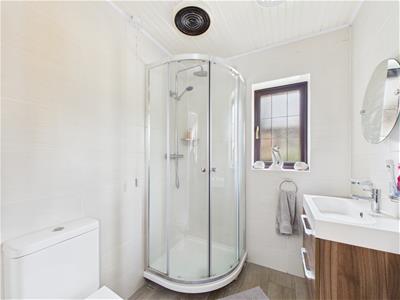 1.88 x 1.69 (6'2" x 5'6")Appointed with a three-piece modern white suite comprising a vanity wash handbasin with useful cupboard storage beneath, a corner shower cubicle with electric shower over and sliding glass shower doors and a low flush WC. Having full tiling to the walls, a wall mounted heated towel rail, an extractor fan, inset spotlighting and a UPVC double glazed window to the rear.
1.88 x 1.69 (6'2" x 5'6")Appointed with a three-piece modern white suite comprising a vanity wash handbasin with useful cupboard storage beneath, a corner shower cubicle with electric shower over and sliding glass shower doors and a low flush WC. Having full tiling to the walls, a wall mounted heated towel rail, an extractor fan, inset spotlighting and a UPVC double glazed window to the rear.
Bedroom Two
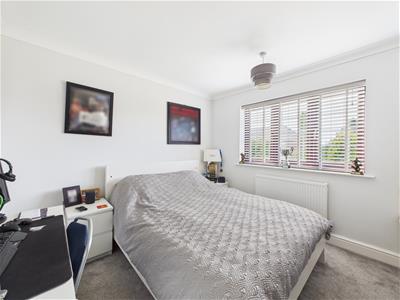 3.13 x 3.12 (10'3" x 10'2")Having a central radiator and a UPVC double glazed leaded glass window to the front.
3.13 x 3.12 (10'3" x 10'2")Having a central radiator and a UPVC double glazed leaded glass window to the front.
Bedroom Three
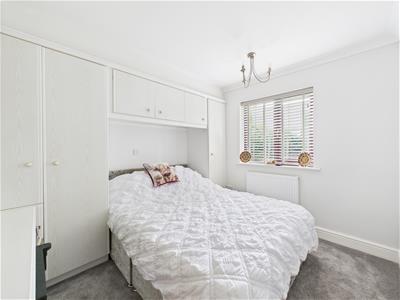 3.13 x 2.76 (10'3" x 9'0")Appointed with a range of fitted bedroom furniture comprising wardrobes, overhead cupboards and a dressing table/desk. There is a central heating radiator and a UPVC double glazed leaded glass window to the side.
3.13 x 2.76 (10'3" x 9'0")Appointed with a range of fitted bedroom furniture comprising wardrobes, overhead cupboards and a dressing table/desk. There is a central heating radiator and a UPVC double glazed leaded glass window to the side.
Bedroom Four / Study / Office
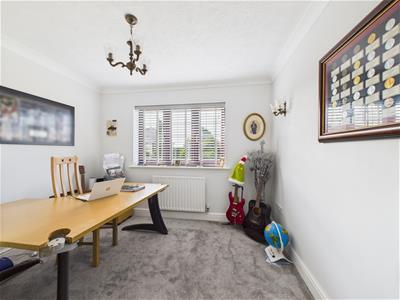 3.38 x 3.11 (11'1" x 10'2")Having a central heating radiator and a UPVC double glazed leaded glass window to the front.
3.38 x 3.11 (11'1" x 10'2")Having a central heating radiator and a UPVC double glazed leaded glass window to the front.
Family Bathroom
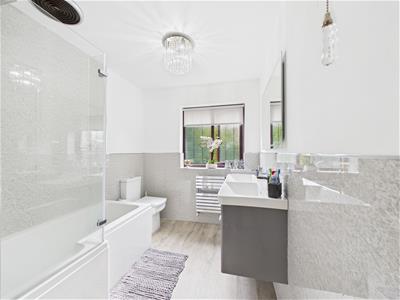 2.57 x 2.12 (8'5" x 6'11")Appointed with a contemporary three-piece suite comprising a wall mounted, double sink unit in a vanity setting with useful storage beneath, a P-shaped bath with glass shower screen and mains fed shower over and a low flush WC. There is complementary feature splashback boarding to the walls, a wood grain effect luxury vinyl floor, a contemporary Chrome heated towel rail, wall mounted mirror with inset lights and electric shaver point. Having a UPVC double glazed window and an extractor fan.
2.57 x 2.12 (8'5" x 6'11")Appointed with a contemporary three-piece suite comprising a wall mounted, double sink unit in a vanity setting with useful storage beneath, a P-shaped bath with glass shower screen and mains fed shower over and a low flush WC. There is complementary feature splashback boarding to the walls, a wood grain effect luxury vinyl floor, a contemporary Chrome heated towel rail, wall mounted mirror with inset lights and electric shaver point. Having a UPVC double glazed window and an extractor fan.
Outside
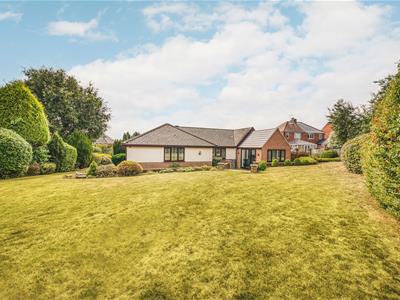 The property is situated on a generous garden plot of approximately one third of an acre and is nicely set back from the road with a substantial lawned frontage with inset ornamental shrubs and flowering plants to the borders. A path provides access to the front of the house where there is a feature porch with outside power and lights.
The property is situated on a generous garden plot of approximately one third of an acre and is nicely set back from the road with a substantial lawned frontage with inset ornamental shrubs and flowering plants to the borders. A path provides access to the front of the house where there is a feature porch with outside power and lights.
To the side of the house there is an extensive driveway providing off-road parking for several vehicles and leading to a double garage.
To the side of the property, a pathway provides access to a paved patio and extends to the rear which has a path leading to an additional paved patio which is accessed via the bi-fold doors from the open plan living dining kitchen. Steps lead to an extensive lawned garden which is well stocked to the borders with a variety of shrubs and flowering plants. There is an additional paved and gravelled patio to the far side of the bungalow which enjoys open views. The lawn then extends to the far side of the bungalow.
Garage
5.31m x 5.00m (17'5" x 16'4")With an up and over door, light, power, a wall mounted boiler (serving domestic hot water and central heating system) and having double glazed windows to the front.
Plot
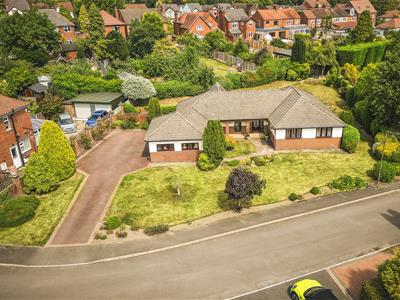
Council Tax Band F
Energy Efficiency and Environmental Impact

Although these particulars are thought to be materially correct their accuracy cannot be guaranteed and they do not form part of any contract.
Property data and search facilities supplied by www.vebra.com









