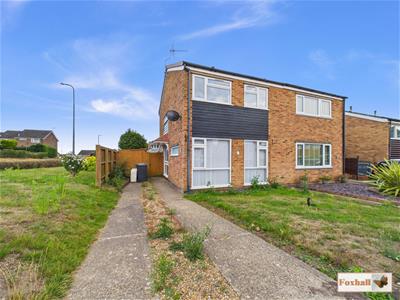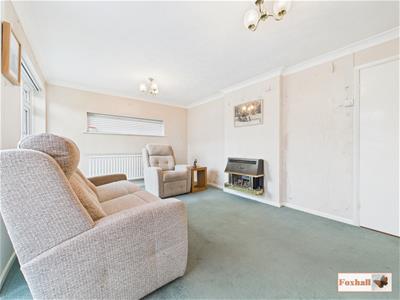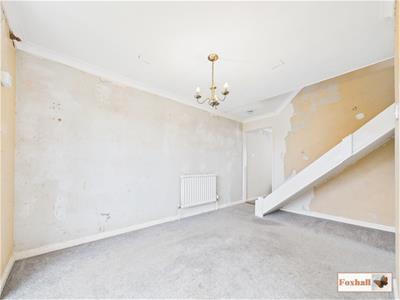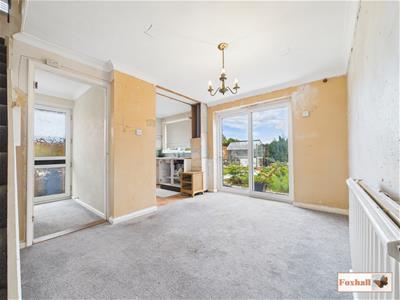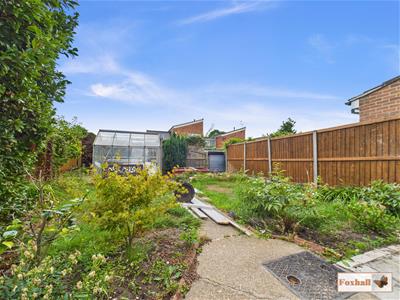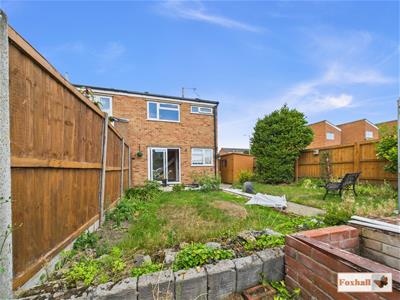Foxhall Estate Agents
625 Foxhall Road
Ipswich
Suffolk
IP3 8ND
Byland Close, Ipswich
Price £190,000 Sold (STC)
3 Bedroom House - Semi-Detached
- ***CASH BUYERS ONLY***
- NO ONWARD CHAIN
- SEMI DETACHED HOUSE
- THREE BEDROOMS
- LOUNGE
- SEPARATE DINING ROOM
- FIRST FLOOR BATHROOM
- FULLY ENCLOSED REAR GARDEN
- OFF ROAD PARKING FOR TWO VEHICLES COMFORTABLY
- FREEHOLD - COUNCIL TAX BAND - B
**CASH BUYERS ONLY** - NO ONWARD CHAIN - SEMI DETACHED HOUSE - THREE BEDROOMS - LOUNGE - SEPARATE DINING ROOM - FIRST FLOOR BATHROOM - FULLY ENCLOSED REAR GARDEN - OFF ROAD PARKING FOR TWO VEHICLES COMFORTABLY
Foxhall Estate Agents are excited to offer for sale with no onward chain this three bedroom semi detached house situated on the popular development of Stoke Park.
The property boasts three bedrooms, first floor bathroom, lounge, separate dining room, kitchen, welcoming entrance hall, enclosed rear garden and off road parking for two to three vehicles via hard-standing and shingle driveway.
The popular development of Stoke Park offers plenty of local amenities including an Asda supermarket and plenty of local shops, good school catchment (subject to availability), bus routes into Ipswich town centre and to Ipswich's main line train station and easy access to the A12 / A14.
In the valuer's opinion, with the property being offered with no onward chain, an early internal viewing is advised.
Front Garden
With off road parking via hard standing concrete and shingle for two to three vehicles comfortably. Mostly laid to lawn on a corner plot position which is partly enclosed via hedges with a mixture of shrubs. Side gate leading to the rear garden.
Entrance Hall
Entry via a double glazed obscure door to the side with a double glazed window facing the side, coving, storage cupboard and access into the dining room.
Dining Room
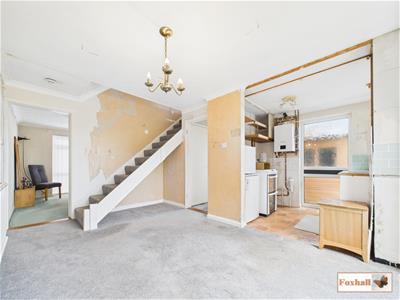 4.18 x 2.75m (13'8" x 9'0")Double glazed sliding doors to the rear, radiator, coving and opens up into the kitchen. Access to the stairs and door to lounge.
4.18 x 2.75m (13'8" x 9'0")Double glazed sliding doors to the rear, radiator, coving and opens up into the kitchen. Access to the stairs and door to lounge.
Kitchen
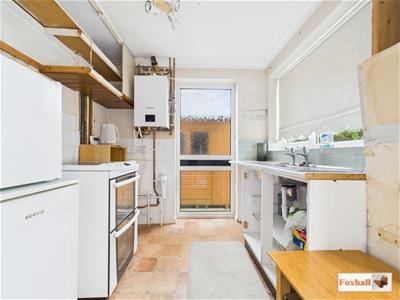 2.27 x 1.94m (7'5" x 6'4")Needing renovation, comprising double glazed window to the rear, double glazed obscure window to the side, wall mounted Glow Worm boiler, stainless steel single sink and drainer unit with hot and cold taps, splash back tiling and lino flooring. Please note that the Glow Worm boiler currently doesn't separate heating both hot water and radiators at the same time. Will need looking at - sold as seen.
2.27 x 1.94m (7'5" x 6'4")Needing renovation, comprising double glazed window to the rear, double glazed obscure window to the side, wall mounted Glow Worm boiler, stainless steel single sink and drainer unit with hot and cold taps, splash back tiling and lino flooring. Please note that the Glow Worm boiler currently doesn't separate heating both hot water and radiators at the same time. Will need looking at - sold as seen.
Lounge
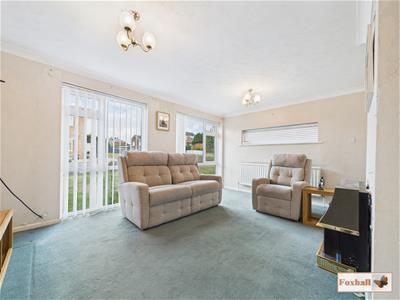 4.64 x 3.23m (15'2" x 10'7")Two double glazed windows to front, double glazed window to side, coving, radiator and a gas fire.
4.64 x 3.23m (15'2" x 10'7")Two double glazed windows to front, double glazed window to side, coving, radiator and a gas fire.
Landing
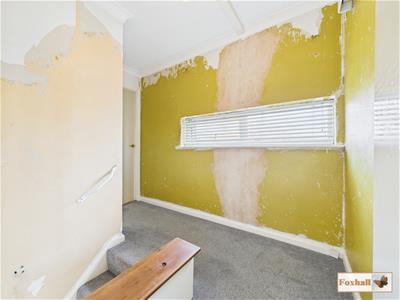 Double glazed window to side, access to loft (partly boarded), sliding door to bathroom, coving and doors to bedrooms one, two and three.
Double glazed window to side, access to loft (partly boarded), sliding door to bathroom, coving and doors to bedrooms one, two and three.
Bedroom One
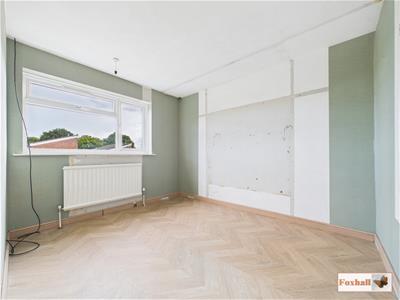 2.55 x 3.25m (8'4" x 10'7")Double glazed window facing the rear, radiator and laminate flooring.
2.55 x 3.25m (8'4" x 10'7")Double glazed window facing the rear, radiator and laminate flooring.
Bedroom Two
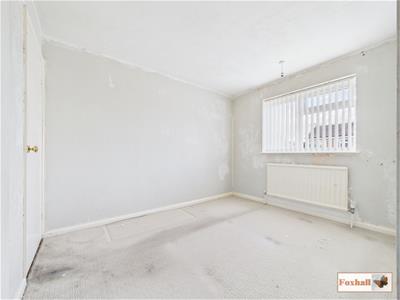 3.21 x 2.67m (10'6" x 8'9")Double glazed window facing the front, radiator and storage cupboard.
3.21 x 2.67m (10'6" x 8'9")Double glazed window facing the front, radiator and storage cupboard.
Bedroom Three
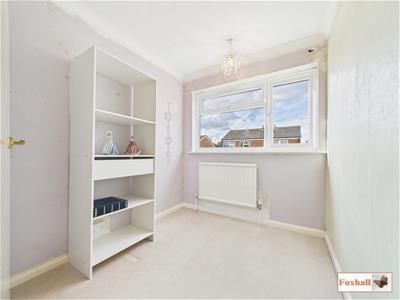 Double glazed window facing the rear, radiator and coving.
Double glazed window facing the rear, radiator and coving.
Bathroom
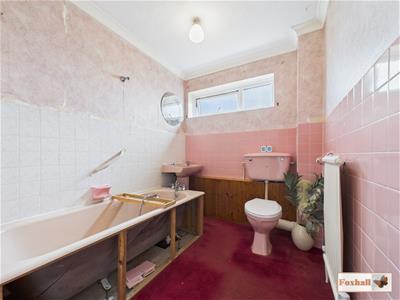 Double glazed obscure window facing the rear, coving, panel bath with mixer taps and a shower attachment, pedestal wash hand basin with hot and cold taps, radiator, low flush W.C., coving and half tiled walls.
Double glazed obscure window facing the rear, coving, panel bath with mixer taps and a shower attachment, pedestal wash hand basin with hot and cold taps, radiator, low flush W.C., coving and half tiled walls.
Rear Garden
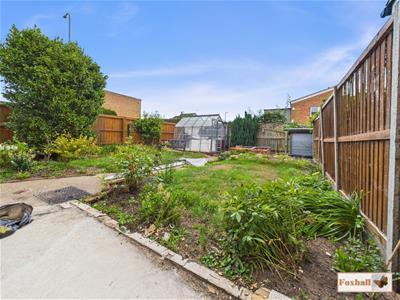 South easterly facing rear garden which is mostly laid to lawn and fully enclosed by panel fencing, flower bed borders and a mixture of shrubs, plants and conifers, outside tap and a side gate leading to the front garden. Shed and greenhouse to stay.
South easterly facing rear garden which is mostly laid to lawn and fully enclosed by panel fencing, flower bed borders and a mixture of shrubs, plants and conifers, outside tap and a side gate leading to the front garden. Shed and greenhouse to stay.
Agents Notes
Tenure - Freehold
Council Tax Band - B
***Please Note - Cash Buyers Only***
Energy Efficiency and Environmental Impact
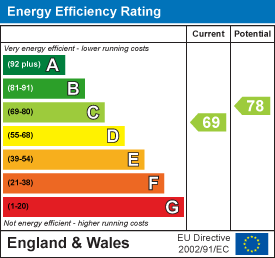
Although these particulars are thought to be materially correct their accuracy cannot be guaranteed and they do not form part of any contract.
Property data and search facilities supplied by www.vebra.com
