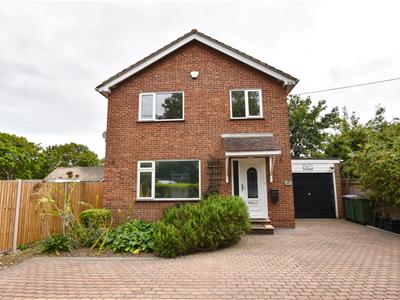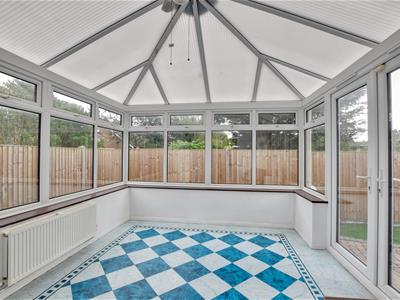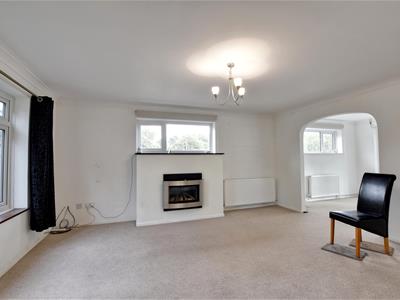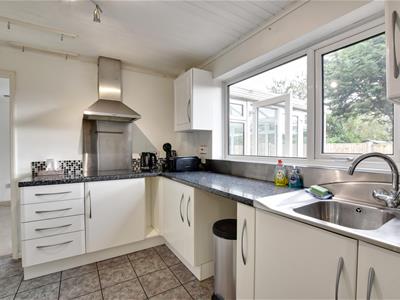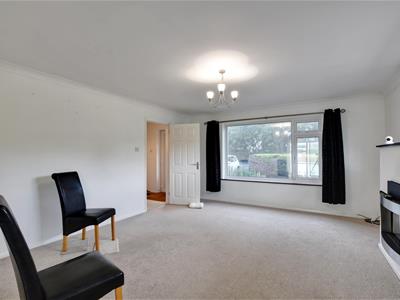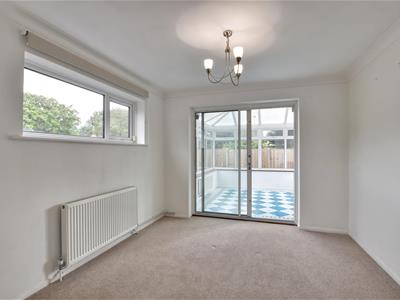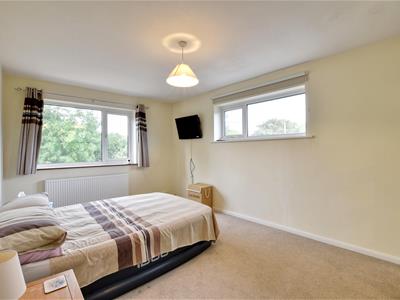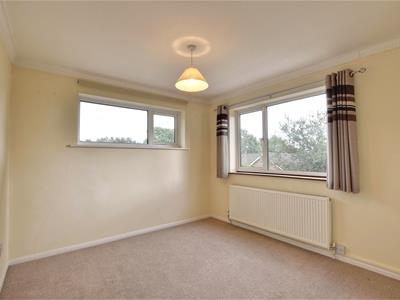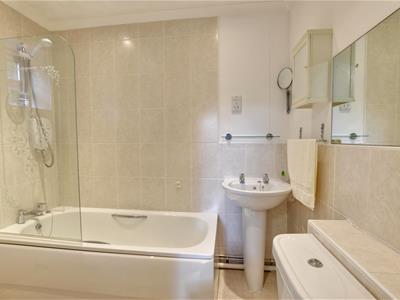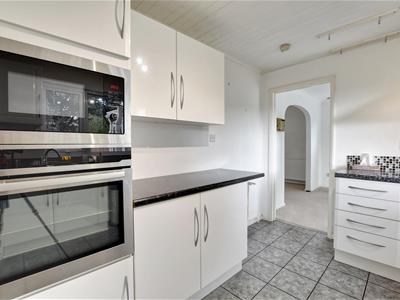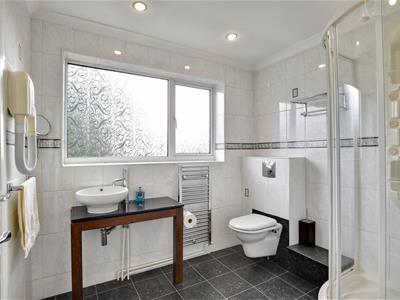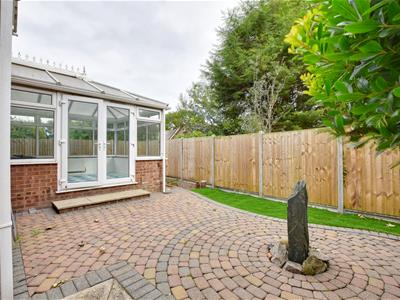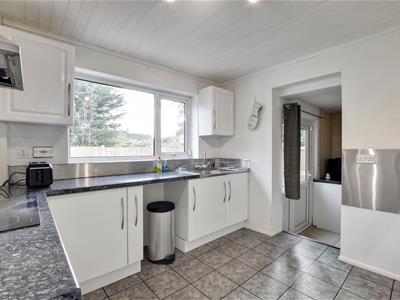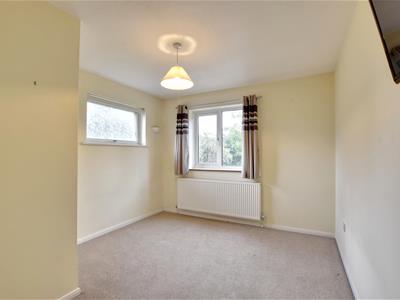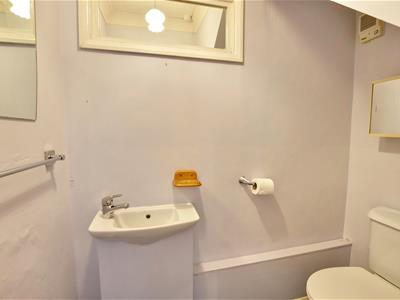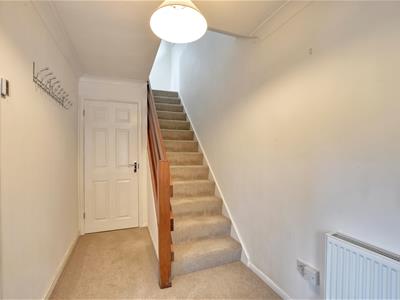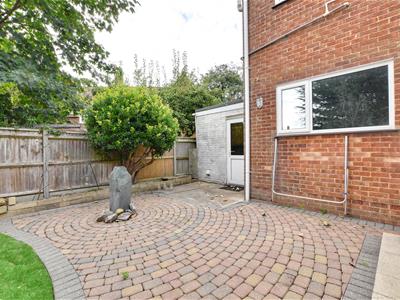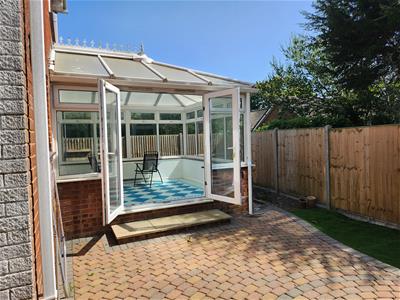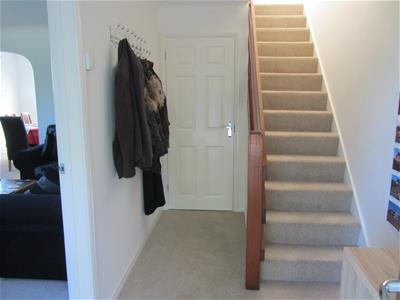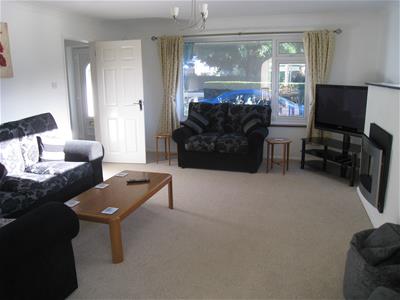
The Estate Office
20 Cinque Ports Street
Rye
East Sussex
TN31 7AD
Station Road, New Romney
£389,950
3 Bedroom House - Detached
- Well Presented Detached Family Home
- Three Good Sized Bedrooms
- Living Room with Adjoining Dining Room
- Conservatory with Access to the Rear Garden
- Kitchen & Utility Room
- Ground Floor Bathroom
- Family Shower Room
- Off Road Parking
- Low Maintenance Gardens
- COUNCIL TAX BAND - D EPC - C
Rush Witt & Wilson are pleased to offer a well presented detached family home conveniently located within walking distance of the town's amenities. The light and airy accommodation is arranged over two floors and comprises a living room with adjoining dining room, conservatory, kitchen, utility room and bathroom all on the ground floor and on the first floor there are three good sized bedrooms and a family shower room. There is good parking provision to the front and low maintenance courtyard style garden to the rear.
Reception Area
Door to the front, stairs to the first floor.
Cloakroom
1.83m x 0.89m (6' x 2'11)Wash basin and wc.
Living Room
4.85m x 4.27m (15'11 x 14')A light and airy double aspect room with large window to the front, further high level window to the side with feature contemporary style gas fire, archway to dining room.
Dining Room
3.05m x 3.02m (10' x 9'11)Window to the side, connecting door to kitchen and sliding door to conservatory.
Conservatory
3.28m x 2.95m (10'9 x 9'8)Double doors to the side leading to terrace/garden.
Kitchen
3.05m x 3.02m (10' x 9'11)Fitted with a range of traditional style cupboard and drawer, base units with matching wall mounted cabinets and work surface with inset sink and doorway to the utility room.
Utility Room
2.57m x 2.11m (8'5 x 6'11)Glazed panelled door to the rear, range of units, space and plumbing for washing machine.
Bathroom
2.31m x 1.60m (7'7 x 5'3)White suite comprising panelled bath with shower screen over, wash basin, wc small window to the side elevation and a Dimplex wall mounted fan heater.
First Floor
Landing
Stairs rising from the reception area with a window to the side elevation, access to loft space.
Bedroom
4.85m x 3.10m (15'11 x 10'2)Double aspect with window to the front and side, built-in wardrobe with full height sliding doors.
Bedroom
3.94m x 3.05m (12'11 x 10')Double aspect windows to the front and side.
Bedroom
3.10m x 3.05m (10'2 x 10')Double aspect with windows to rear and side elevations.
Shower Room
2.44m x 2.11m (8' x 6'11)Shower cubicle, wash stand with bowl and mixer tap, wc, heated towel rail, window to the rear, walk-in shelved linen cupboard housing a wall mounted gas fired boiler.
Outside
Front Garden
Good size block paved hardstanding providing off road parking for several cars, mature hedging to the front and established shrub beds.
Rear Garden
Designed for ease of maintenance and predominately block paved with artificial grassed borders.
Agents Note
None of the services or appliances mentioned in these sale particulars have been tested.
It should also be noted that measurements quoted are given for guidance only and are approximate and should not be relied upon for any other purpose.
Council Tax Band – D
A property may be subject to restrictive covenants and a copy of the title documents are available for inspection.
If you are seeking a property for a particular use or are intending to make changes please check / take appropriate legal advice before proceeding.
Energy Efficiency and Environmental Impact

Although these particulars are thought to be materially correct their accuracy cannot be guaranteed and they do not form part of any contract.
Property data and search facilities supplied by www.vebra.com
