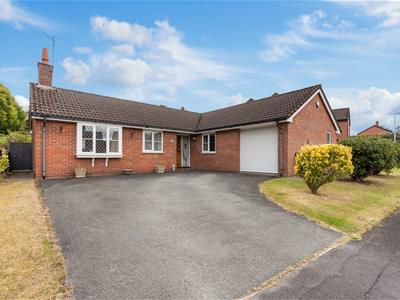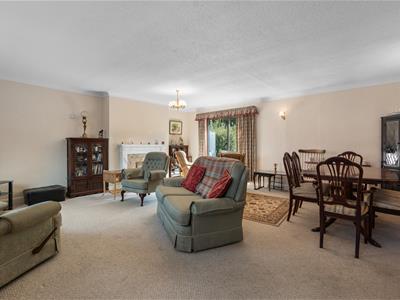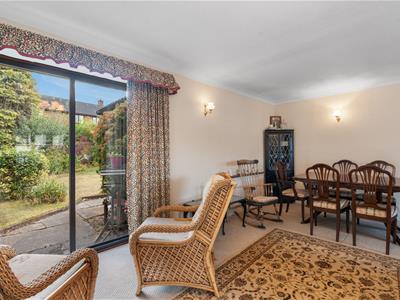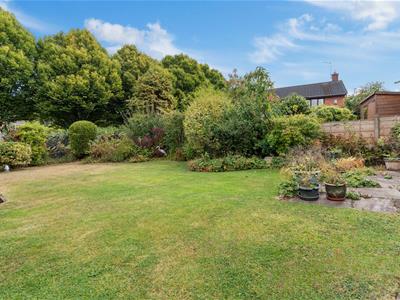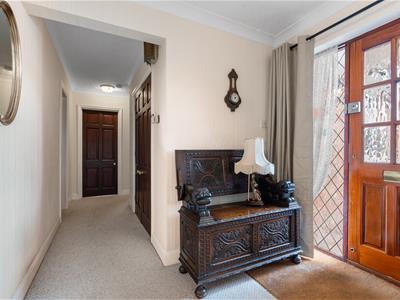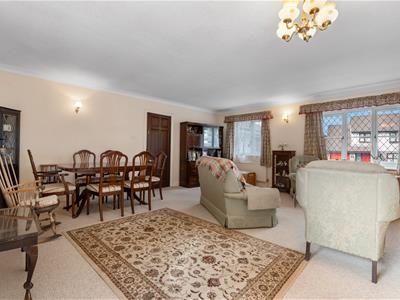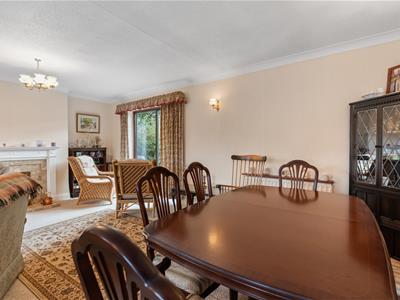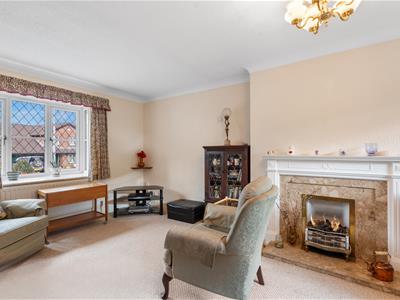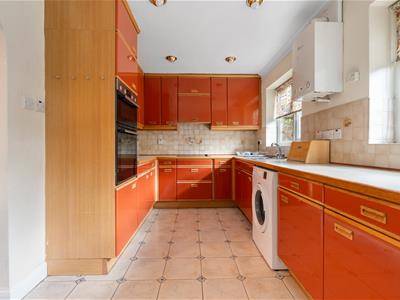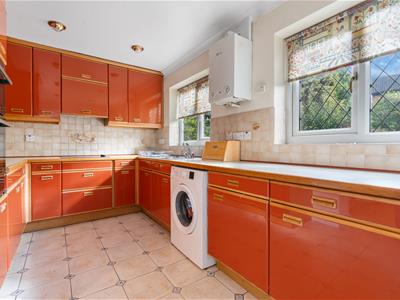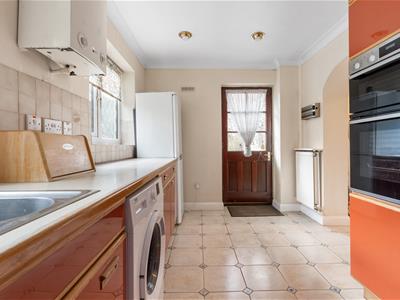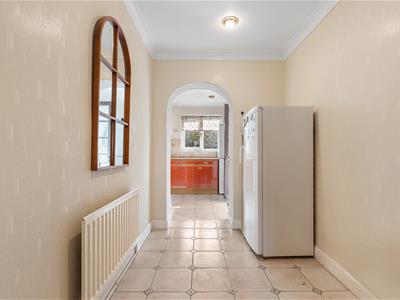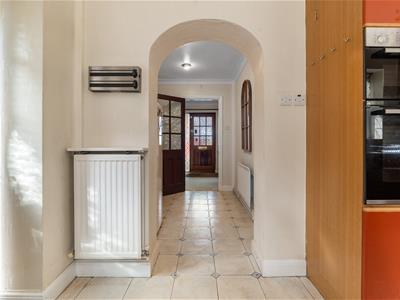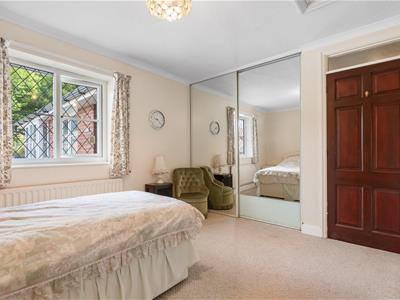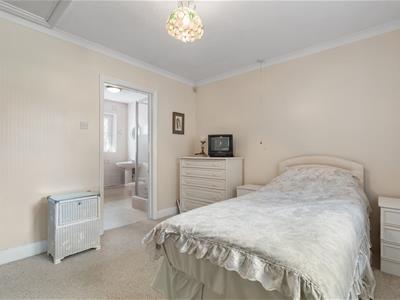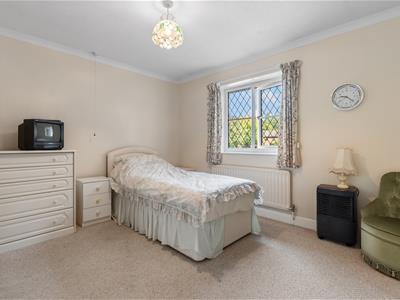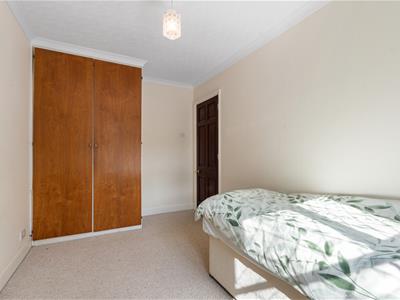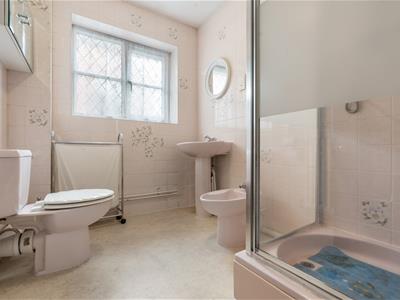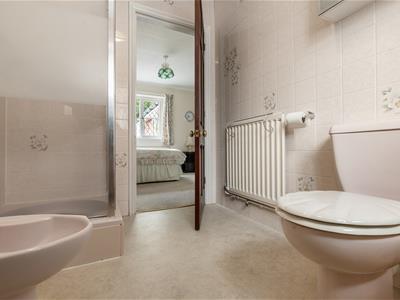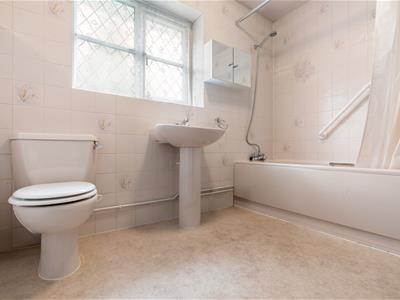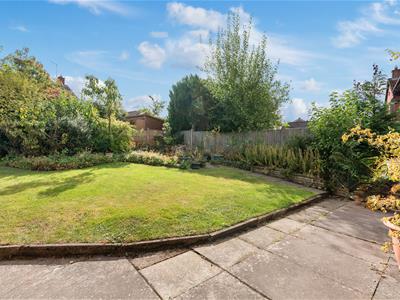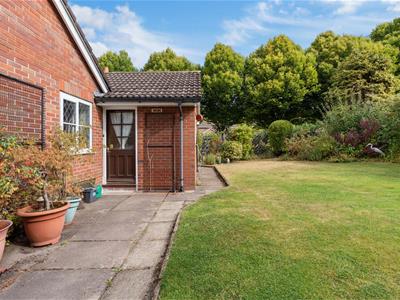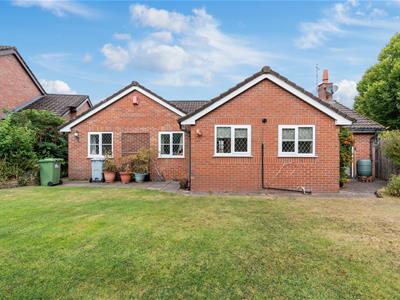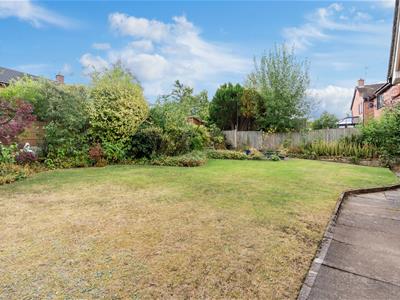
Holden & Prescott Limited
Tel: 01625 422244
Fax: 01625 869999
1/3 Church Street
Macclesfield
Cheshire
SK11 6LB
Belfry Drive, Macclesfield
£450,000 Sold (STC)
3 Bedroom Bungalow - Detached
Built by Messrs Seddon Homes, renowned for their quality and attention to detail, this detached bungalow stands proud on a corner plot on the forever popular Tytheringon Links estate.
This is a true bungalow with a thoughtfully designed layout ensuring that all living spaces are easily accessible and functional, with easily manageable gardens surrounding the property, adding to its appeal and offering a pleasant outdoor space without the burden of extensive upkeep.
The property has generally been well looked after, but is now at the stage where it requires some updating and modernisation throughout. The accommodation is warmed by gas-fired central heating, with uPVC double glazing and briefly comprises, covered porch, entrance hall, lounge, utility area, kitchen, master bedroom with en suite shower room, two further bedrooms and a family bathroom. There is also a single garage.
The bungalow is offered with no chain, allowing for a smooth and straightforward purchase process.
Ground Floor
Covered Porch
Courtesy light. Quarry tiled floor.
Entrance Hall
Ceiling cornice. Large built-in cloaks cupboard. Radiator.
Lounge
5.74m 5.66m (18'10 18'07)Feature marble fireplace with timber surround and mantel. Ceiling cornice. T.V. aerial point. Three wall light points. uPVC double glazed windows to the front elevation. Sliding patio doors opening onto the rear garden. Three radiators
Utility Area
2.49m x 1.80m (8'2 x 5'11)Ceilng cornice. Tiled flooring. Radiator. Open way through to the Kitchen.
Kitchen
4.29m x 2.46m (14'1 x 8'1)Single drainer one and a half bowl sink unit with mixer taps and base units below. An additional range of matching base and eye level units with contrasting work surfaces and tiled splashbacks. Integrated double oven. Integrated four ring electric hob with extractor canopy over. Plumbing for washing machine. Worcester gas central heating and domestic hot water boiler. uPVC double glazed window to the rear elevation. uPVC door to rear garden. Radiator.
Bedroom One
3.68m x 3.12m (12'1 x 10'3)Built-in mirror-fronted wardrobes. Ceiling cornice. Loft access. uPVC double glazed window. Radiator.
En Suite Shower Room
Fully tiled cubicle with thermostatic shower over. Wash basin. Low suite W.C. Bidet. Fully tiled walls. Shaver point. uPVC double glazed window. Radiator.
Bedroom Two
4.06m x 2.36m (13'4 x 7'9)Built-in wardrobe. Ceiling cornice. uPVC double glazed window. Radiator.
Bedroom Three
3.15m x 2.82m (10'4 x 9'3)Built-in wardrobes. uPVC double glazed window. Radiator.
Bathroom
2.92m x 1.68m (9'07 x 5'06)A coloured suite comprising a panelled bath with mixer taps and shower attachment over, a pedestal wash basin and a low suite W.C. Fully tiled walls. Shaver point. Airing cupboard housing the pressurised hot water cylinder. uPVC double glazed window. Radiator.
Outside
Garage
5.77m x 2.90m (18'11 x 9'6)Electric remote controlled up and over door. Power and light. Rear door. Gas and electric meters.
Gardens
To the front of the property, a driveway provides ample vehicular parking and access to a single garage as well as a neatly maintained lawn with well-stocked beds and borders. To the rear, the property features additional fully enclosed lawned gardens with mature planted beds and borders with a variety of shrubs and bushes offering a pleasant outdoor space.
Energy Efficiency and Environmental Impact
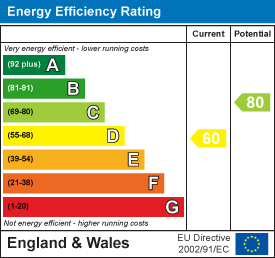
Although these particulars are thought to be materially correct their accuracy cannot be guaranteed and they do not form part of any contract.
Property data and search facilities supplied by www.vebra.com
