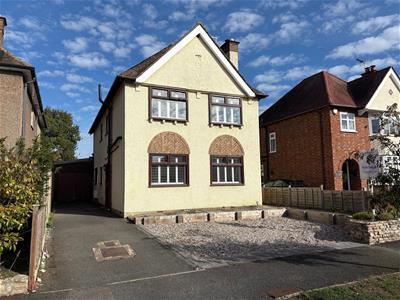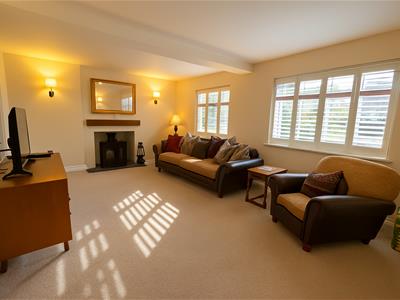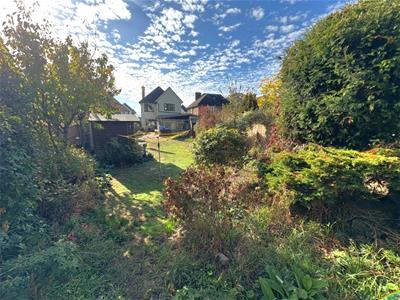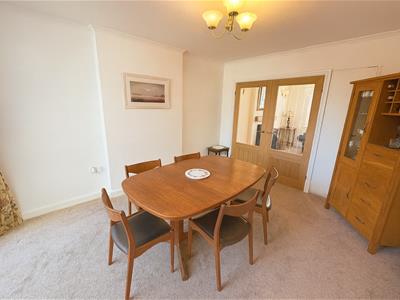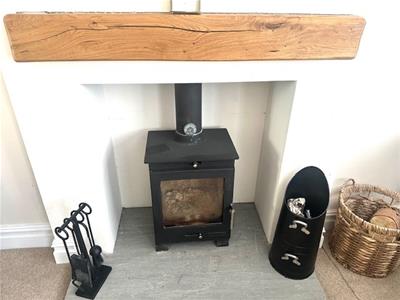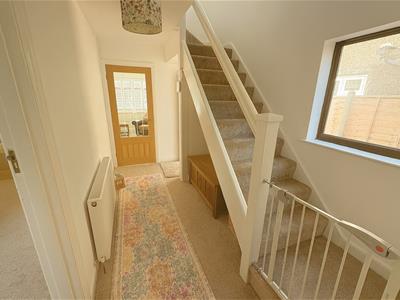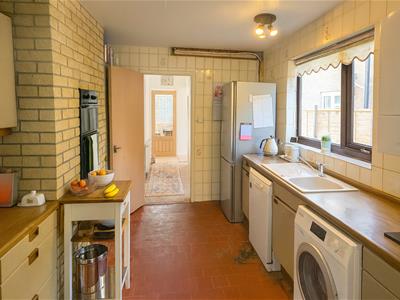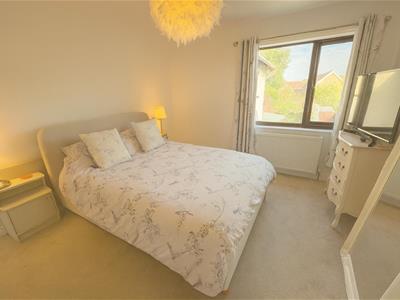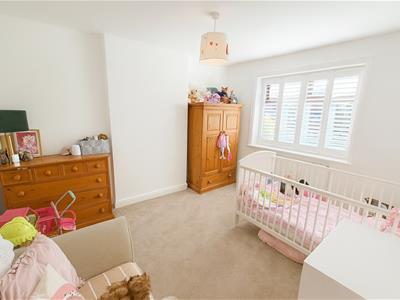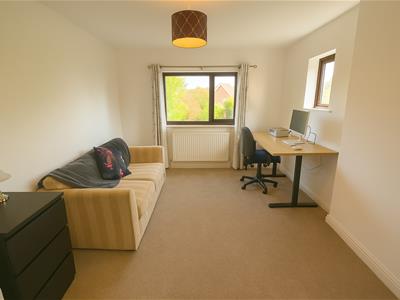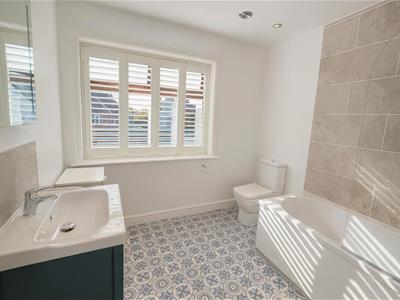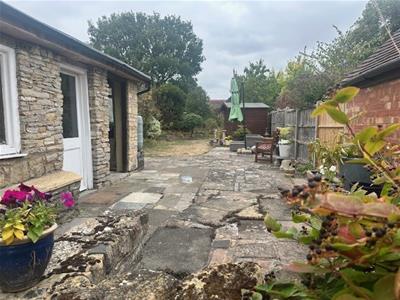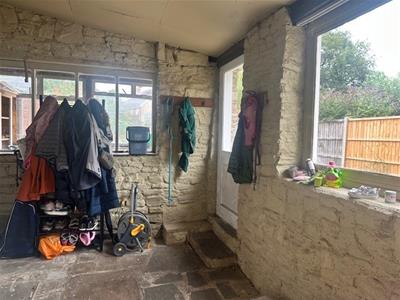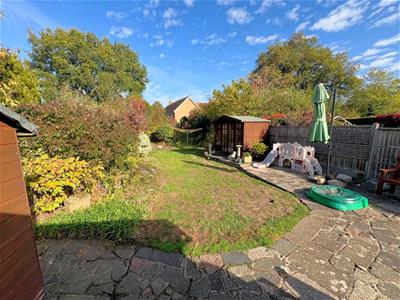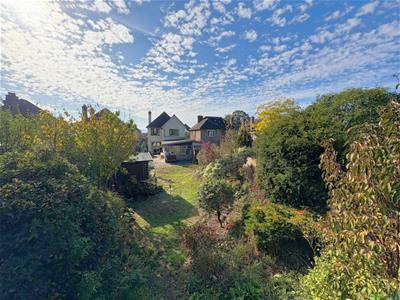
7 Merstow Green
Evesham
Worcestershire
WR11 4BD
Collinsfield, Evesham
Asking Price £450,000
3 Bedroom House - Detached
- Detached Family Home
- Three Double Bedrooms
- Living Room with wood burner
- Dining Room
- Kitchen & Outbuilding with planning for kitchen extension
- Bathroom
- Enclosed Rear Garden
- Parking and Garage
- NO ONWARD CHAIN
- EPC E & Council Tax Band E
Nestled in the charming Greenhill area of Evesham, this delightful three bedroom detached family home offers an exceptional opportunity for those seeking a comfortable and spacious living environment. Situated in a desirable cul de sac, the property benefits from a peaceful setting while remaining conveniently close to local amenities, transport links and schools.
This well-appointed house boasts ample parking and a garage. The property is located within a sought-after school catchment area, making it an ideal choice for families looking to provide their children with access to quality education.
One of the standout features of this home is the granted planning permission for a kitchen extension, allowing the new owners to personalise and enhance the living space to suit their needs. Whilst the rest of the house has been lovingly refurbished. This potential for expansion presents an exciting opportunity to create a modern and inviting kitchen that can serve as the heart of the home.
The front door opens to:
Entrance Hall
Having a double glazed window to the side, radiator, telephone point, stairs to the first floor and doors to:
Living Room
5.64m x 3.66m (18'6 x 12'0)Having two double glazed windows to the front with fitted shutters, radiator, television point and feature fireplace with log burning stove. Oak glazed double doors open to:
Dining Room
3.96m x 3.38m (13'0 x 11'1)Having double glazed sliding doors to the garden and a radiator.
Kitchen
4.04m x 3.00m (13'3 x 9'10)Having a double glazed window to the side, 'quarry' tiled flooring and wall mounted 'Worcester' combination boiler. The kitchen is fitted with a selection of wall and base units with work surfaces and tiled returns. There is an eye level built in electric double oven, gas hob with filter hood over and spaces for a fridge freezer, washing machine and dishwasher. A double glazed door opens to:
Outbuilding & WC
3.96m x 3.25m (13'0 x 10'8)Having a glazed windows to the side and rear, door to garden and a door to the WC which has a tiled floor, obscure double glazed window to the garage, extractor fan, wall mounted electric heater, a dual flush low level WC and a pedestal wash hand basin. (See agents note regarding planning permission)
First Floor Landing & Study Space
Having an obscure double glazed window to the side, double glazed window to the side, access to loft space, radiator, and useful storage cupboard with obscure double glazed window to the side. Doors open to:
Bedroom One
3.99m x 3.38m (13'1 x 11'1)Having a double glazed window to the rear and radiator.
Bedroom Two
3.66m x 3.12m (12'0 x 10'3)Having a double glazed window to the front with fitted shutters and a radiator.
Bedroom Three
4.04m x 3.02m (13'3 x 9'11)Having double glazed windows to the rear and side, television point and a radiator.
Bathroom
2.39m x 2.36m (7'10 x 7'9)Having a double glazed window with fitted shutters to the front, chrome heated towel rail, spotlights, extractor fan and light up mirror with shaver point. the white suite comprises of a dual flush low level WC, a vanity wash hand basin and a panel bath with a rain shower over.
Outside
The front garden is laid to gravel providing off road parking space with a driveway providing further off road parking and leads to the Garage 20'10 x 7'4 (6.35m x 2.24m) with double doors, power and light.
The rear garden has a paved seating area that gives way to an area of lawn with established borders. There is a timber summer house, greenhouse, brick built store and a potting shed at the rear of the outbuilding. There is gated pedestrian access to one side of the property whilst a path leads up the garden to a gate that provides gated pedestrian access to a footpath at the rear that gives access to the Collins Path Bridleway.
Agents Note
The property benefits from Planning Permission for 'Demolition of single-storey extension, replacement with new single storey kitchen extension' via Wychavon Planning ref: W/23/00345/HP. This would allow for the demolition of the outbuilding to be replaced with a new kitchen extension. The current owners have extensively refurbished the house in readiness for this proposed project.
Referrals
We routinely refer to the below companies in connection with our business. It is your decision whether you choose to deal with these. Should you decide to use a company below, referred by Leggett & James ltd, you should know that Leggett & James ltd would receive the referral fees as stated. Team Property Services £100 per transaction on completion of sale and £30 of Love2Shop vouchers on completion of sale per transaction.
Energy Efficiency and Environmental Impact
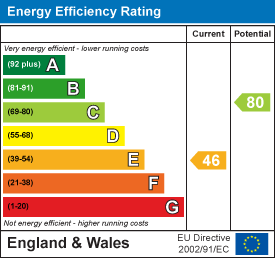
Although these particulars are thought to be materially correct their accuracy cannot be guaranteed and they do not form part of any contract.
Property data and search facilities supplied by www.vebra.com
