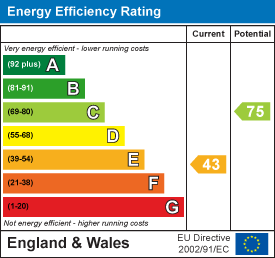.png)
1st Call Sales & Lettings
Tel: 01702 616416
193 Woodgrange Drive
Southend On Sea
Essex
SS1 2SG
Lonsdale Road, Southend-On-Sea
£240,000 Sold (STC)
2 Bedroom Flat - Conversion
- Spacious First Floor Apartment
- Two Double Bedrooms
- 15'2 Lounge
- 12'3 Fitted Kitchen
- Spacious Bathroom
- Fully Double Glazed
- Gas Central Heating
- Own Rear Garden
- Off Street Parking Potential
- EPC Rating 'E' (Potential 'C')
This exceptional two-bedroom first floor apartment truly delivers on every level, occupying the entire first floor of a charming detached building on a bold corner position. Offered with no onward chain, this represents a rare opportunity for a seamless purchase. The generous accommodation features a spacious lounge perfect for relaxation and entertaining, two well-proportioned double bedrooms offering flexible living options, plus a large kitchen ideal for culinary enthusiasts and a luxuriously spacious bathroom. Modern comfort is assured throughout with double-glazed windows and efficient gas central heating. Standout features include your own private low-maintenance rear garden - a rare asset for a first floor apartment that provides outdoor sanctuary without the upkeep. The potential for off-street parking adds significant practical value in today's market. With an impressive 152 years remaining on the lease, this property offers long-term security and peace of mind. The combination of generous accommodation, private outdoor space, modern amenities, and excellent lease terms makes this an outstanding opportunity for first-time buyers, professionals, or investors. This property genuinely ticks every box and won't remain available long. Viewing is considered essential to appreciate the space, quality, and unique benefits this remarkable apartment offers.
Accommodation Comprising
uPVC double glazed front door to...
Entrance Lobby
Staircase leading to...
First Floor Landing
Radiator, laminate wood flooring, smooth plastered ceiling with loft access, doors off to...
Bedroom 1
3.84m x 3.02m (12'7 x 9'11)Double glazed window to front, radiator, boarded cast iron fireplace, laminate wood flooring, picture rail, smooth plastered ceiling...
Bedroom 2
4.11m x 3.10m max overall (13'6 x 10'2 max overallDouble glazed window to side,, radiator, laminate wood flooring, picture rail, smooth plastered ceiling...
Lounge
4.62m x 4.09m max overall (15'2 x 13'5 max overallTwo double glazed windows to side, radiator, feature fireplace with matching hearth and timber surround, laminate wood flooring, picture rail, smooth plastered ceiling, doors off to...
Kitchen
3.73m x 2.79m (12'3 x 9'2)Range of fitted base units with toning roll edged working surfaces over, inset single drainer stainless steel sink unit, space for gas cooker, space and plumbing for washing machine matching range of wall mounted units, tall larder cupboard housing gas central heating & hot water boiler, tiled splashbacks, radiator, smooth plastered coved ceiling, double glazed windows to side and rear...
Bathroom
12'8 x 6'8Modern white suite comprising panelled bath with mixer tap and shower attachment, pedestal wash hand basin, low level W.C., radiator, tiled walls to picture rail, smooth plastered ceiling, door to built in storage cupboard with obscure double glazed window to rear...
Externally
Potential Off Street Parking
Own block paved area providing potential for off street parking for at least two vehicles subject to the necessary planning consents being sought and granted...
Rear Garden
Own section of rear garden accessed via gate to side of property, mostly laid with artificial grass...
Energy Efficiency and Environmental Impact

Although these particulars are thought to be materially correct their accuracy cannot be guaranteed and they do not form part of any contract.
Property data and search facilities supplied by www.vebra.com










