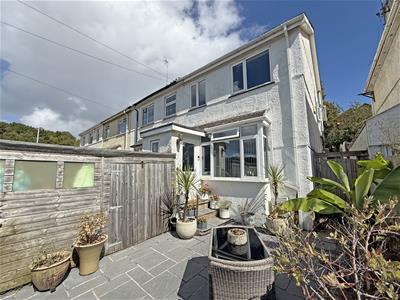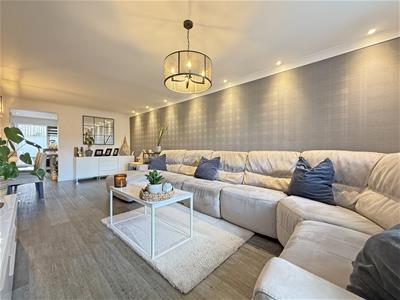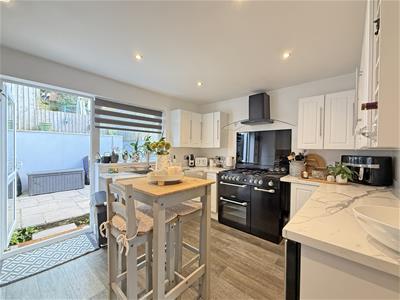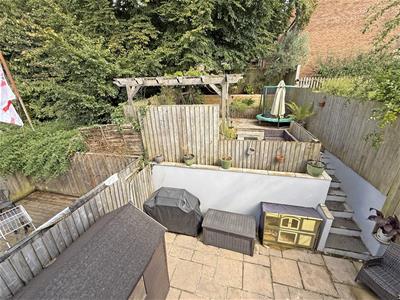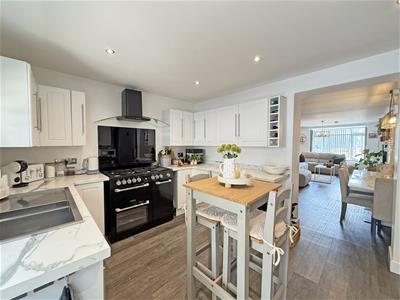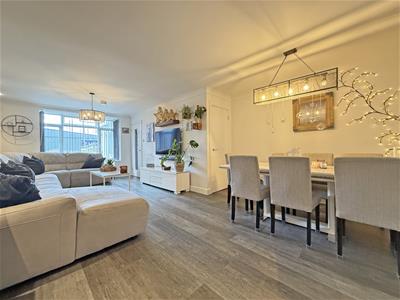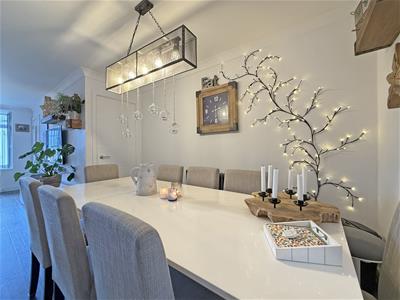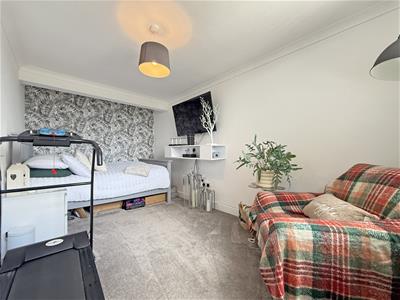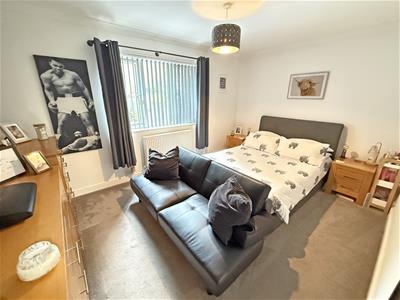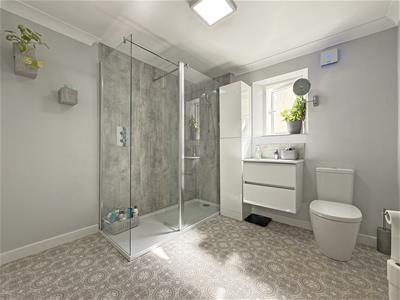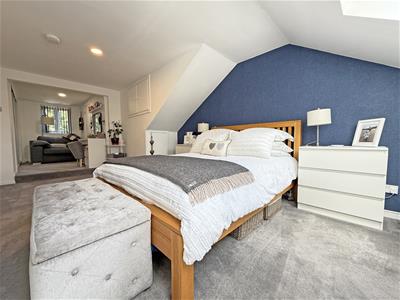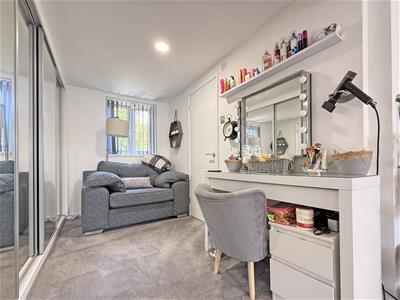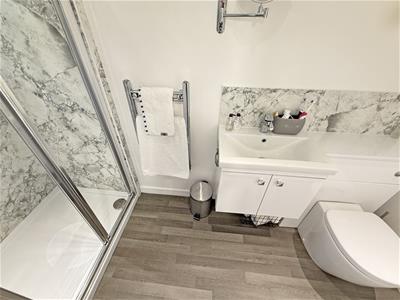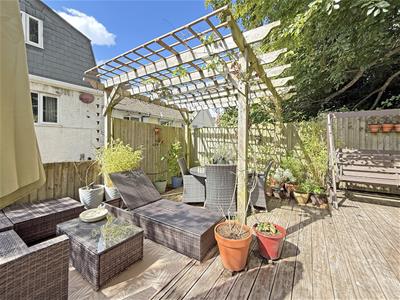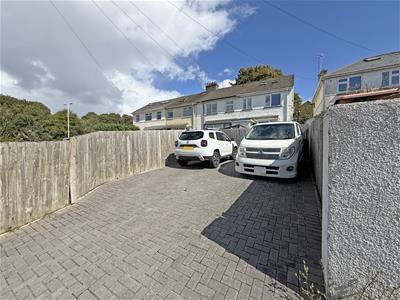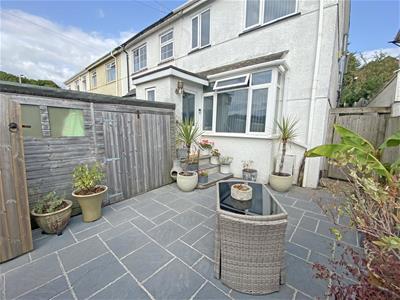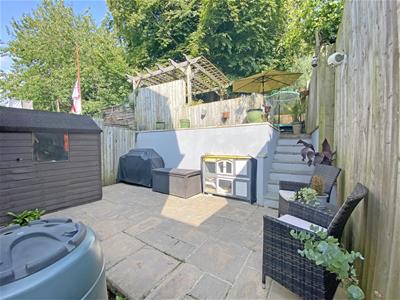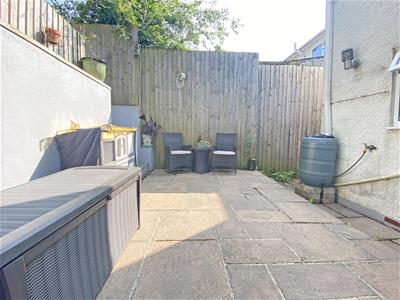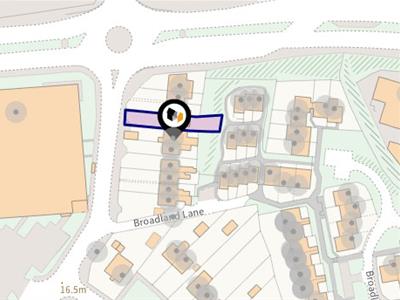
22 Mannamead Road
Mutley Plain
Plymouth
PL4 7AA
Stentaway Road, Plymstock, Plymouth
Guide Price £310,000
3 Bedroom House - End Terrace
- POPULAR LOCATION
- THREE DOUBLE BEDROOMS
- WELL PRESENTED
- LOUNGE/DINING ROOM
- EN-SUITE SHOWER ROOM
- FRONT & REAR GARDENS
- FOUR CAR DRIVEWAY
- ENERY RATING: BAND C
***Guide Price £310,000-£320,000***
This deceptively spacious home is arranged over three floors and offers well-presented accommodation throughout. Internally the property offers large lounge/dining room, kitchen, three large double bedrooms, two bedrooms with dressing areas, main bedroom with en-suite and a large family shower room. Further benefits include double glazing, central heating and externally there are attractive front and rear gardens and a four-car private driveway. Plymouth Homes recommend and early viewing to fully appreciate the size and presentation on offer within this perfect family home.
GROUND FLOOR
ENTRANCE
Entry is via a uPVC half glazed door opening into the porch.
PORCH
With double glazed windows to the front and side, wood effect laminate flooring, uPVC half glazed door opening into the entrance hall.
ENTRANCE HALL
Stairs rising to the first-floor landing, door opening into the lounge/dining room.
LOUNGE/DINING ROOM
7.86m x 3.40m (25'9" x 11'1")A lovely, large reception space with uPVC double glazed bay window to the front, radiator, wood effect laminate flooring, coving to ceiling, recessed ceiling spotlights, understairs storage cupboard with light, doorway into the kitchen.
KITCHEN
4.19m x 3.08m (13'8" x 10'1")Fitted with a matching range of base and eye level units with worktop space above, 1 ½ bowl stainless steel sink unit with single drainer and mixer tap, splashbacks, spaces for fridge/freezer, dishwasher and range cooker, stainless steel cooker hood, double glazed window to the rear, recessed ceiling spotlights.
FIRST FLOOR
LANDING
From the staircase a door opens onto the landing, with double glazed window to the front, radiator, coving to ceiling, door and stairs rising to the second-floor landing with floor level LED lighting.
DRESSING AREA
1.85m x 1.67m (6'0" x 5'5")With door into bedroom 2.
BEDROOM 2
4.19m x 3.08m (13'8" x 10'1")A good-sized double bedroom with double glazed window to the rear, radiator, coving to ceiling.
BEDROOM 3
4.65m x 2.54m (15'3" x 8'3")Another double bedroom, with double glazed window to the front, radiator, coving to ceiling.
SHOWER ROOM
2.59m x 2.54m (8'5" x 8'3")A good-sized shower room, fitted with a three-piece suite comprising double shower enclosure with fitted shower above, wall mounted vanity wash hand basin with cupboard storage below, low-level WC, radiator/towel rail, extractor fan, splashbacks, obscure double-glazed window to the side, coving to ceiling.
SECOND FLOOR
LANDING
Open plan into bedroom 1.
BEDROOM 1
5.88m max x 3.45m (19'3" max x 11'3")A lovely large double bedroom with two Velux skylight windows to the front, built in storage cupboards, open plan to the dressing area.
DRESSING AREA
3.24m x 1.75m (10'7" x 5'8")With double glazed window to the rear, radiator, built in wardrobes, door into the en-suite.
EN-SUITE
3.24m x 1.07m (10'7" x 3'6")Fitted with a three-piece suite comprising vanity wash hand basin with cupboard storage below, recessed shower enclosure with fitted shower above, low-level WC, splashbacks, radiator/towel rail, extractor fan, obscure double-glazed window to the rear, wood effect laminate flooring.
OUTSIDE:
FRONT
5.90m in length x 5.70m in width (19'4" in lengthThe front of the property is approached via a double width, brick paved driveway with room for approximately four vehicles and leading to a gate into the front garden. The front garden faces west and measures 19’4’’ in length x 18’8’’ in width. The garden comprises attractive paved seating area, enclosed by fencing and accessing a timber storage shed, the main entrance and a side gate and path to the rear garden.
REAR
5.70m in width x 13.61m in length (18'8" in widthAt the rear, the property opens to a lovely, tiered garden measuring 18’8’’ in width x 44’8’’ in length. Adjoining the property is a lower patio area with gravelled side path to the front. Steps then rise to an attractive decked seating area with pergola, raised border with fishpond and all enclosed by wooden fencing.
AGENT’S NOTE
The vendor informs us the property has a septic tank for wastewater which helps reduces yearly water bills.
AGENT’S NOTE
These sales particulars are only in draft format and have yet to be approved by the seller. They are therefore subject to change.
Energy Efficiency and Environmental Impact

Although these particulars are thought to be materially correct their accuracy cannot be guaranteed and they do not form part of any contract.
Property data and search facilities supplied by www.vebra.com
