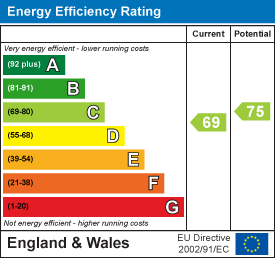
First Floor
3 Crane Mead Business Park
Crane Mead
Ware
Herts
SG12 9PZ
Rivenhall End, Welwyn Garden City
£415,000
3 Bedroom House - Terraced
A well-presented three storey townhouse in a quiet cul-de-sac close to local schools and other amenities. Vendor suited.
Overall Description
GUIDE PRICE: £415,000-£425,000. This nicely presented townhouse sits in a pleasant quiet cul-de-sac location close to local shops, schools and other amenities yet also a short walk from green family-friendly open spaces. The property is set over three floors with the three principal bedrooms, master with en-suite, and family bathroom on the top floor. On the first floor is the sitting room with sunny balcony as well as the modern kitchen/dining room. On the ground floor is the entrance hall, downstairs cloakroom, home office (which could also be used as a fourth bedroom) and a utility room. The owners have recently had valuable planning permission granted for a 4.6 metre single-storey rear extension and there is also potential to convert the garage into further living accommodation as others have done in the area. There is an attractively landscaped and low-maintenance garden to the rear and the front garden has a private driveway with scope to add a further parking space if so desired. The vendor is suited as they are buying a property with no upward chain, so early viewing is advisable.
Location
The property sits at down a quiet cul-de-sac in the popular Panshanger area of Welwyn Garden City and so is a pleasant, quiet and family-friendly location. The property is conveniently located for local amenities with an excellent row of local shops and a large Morrisons Supermarket just a couple of minutes drive away, and excellent schools within walking distance. It is also around a ten minute's drive from Welwyn Garden City mainline station with its regular fast trains to London Kings Cross and a similar short drive from the A1. Welwyn Garden City has a wide range of shops, restaurants and other amenities including the Howard Shopping Centre (by the station), John Lewis Department Store and Waitrose. Tesco (by the A1) and The Galleria (Hatfield) are only a short drive away. WGC is surrounded by beautiful open countryside and Money Hole Lane Park is a short walk away which leads on to the green open spaces and woodland of Panshangar Park. There are a wide range of sporting and other facilities for families in the area including the Panshangar Football Club, the Gosling Sports Centre and Stanborough Park and Lakes with its boating and fishing.
Accommodation
From the front driveway the part-glazed front door leads into the:
Front Porch
1.91m x 0.91m (6'3 x 3')Two frosted windows to front. Part-glazed door to:
Entrance Hall
4.90m x 1.85m (16'1 x 6'1)Wood-effect laminate floor. Double fitted wardrobes with clothes rail and shelving. Stairs to first floor. Telephone point. Radiator.
Cloakroom
2.11m x 0.89m (6'11 x 2'11)Frosted window to front. Low-level wc. Vanity unit with wash-hand basin and cupboard beneath. Half-tiled walls. Wood-effect flooring.
Home Office/Bedroom Four
2.92m x 2.34m (9'7 x 7'8)Window to rear. Wood-effect laminate flooring. TV aerial point. Radiator.
Utility Room
2.44m x 1.45m (8' x 4'9)Kitchen units with roll-top work surfaces and a stainless-steel sink unit. Space and plumbing for a washing-machine. Space for fridge/freezer. Modern heated towel-rail. Glazed door to the garden patio.
First Floor
1.85m x 0.91m (6'1 x 3')Stairs to second floor.
Sitting Room
4.47m x 2.92m (14'8 x 9'7)Window to front. Fireplace with ornate wooden mantel, marble surround/hearth and coal-effect electric fire. TV aerial point. Telephone point. Sliding door to:
Balcony
2.26m x 1.07m (7'5 x 3'6)Wooden balustrade.
Kitchen/Dining Room
0.51m x 4.42m widest (1'8 x 14'6 widest)Two windows to door overlooking the garden. Kitchen units with roll-top worksurfaces and one-and-a-half bowl stainless-steel sink unit. Electric oven with gas hob and extractor fan above. Fitted fridge/freezer. Fitted microwave. Wood-effect laminate floor. Cupboard housing the gas central-heating boiler.
Second Floor
2.59m x 0.79m (8'6 x 2'7)From the first floor stairs lead up to the second floor landing. Airing cupboard with factory-lagged hot water cylinder and wooden-slatted shelving. Loft hatch (ladder is part-boarded with ladder and light).
Bedroom One
3.53m x 2.62m (11'7 x 8'7)Window to rear. Two fitted wardrobes. Fitted bedside cupboards with further overhead wall cupboards. Radiator.
En-Suite Shower Room
2.59m x 0.86m (8'6 x 2'10)Fitted shower cubicle with tiled surround. Low-level wc. Vanity unit with wash-hand basin and tiled surround. Tiled walls. Wood-effect laminate floor. Modern heated towel-rail.
Bedroom Two
3.00m x 2.06m (9'10 x 6'9)Window to front. Radiator.
Bathroom
2.54m x 1.47m (8'4 x 4'10)Panel bath with shower above, glass shower screen and tiled surroud. Low-level wc. Vanity unit with wash-hand basin and cupboard beneath. Modern heated towel-rail. Wood-effect laminate floor. Double shaver-socket. Extractor fan. Fitted glass shelving.
Bedroom Three
2.39m x 2.11m (7'10 x 6'11)Window to front. Radiator.
Outside
To the front of the property is a low-mainteance garden with private driveway leading up to the GARAGE: 12'11 x 7'10 with garage door to front and electric light/power. The back garden is a good size with patio area, well-stocked flowerbeds with fencing borders. There is an outside tap, two outside electric points and security lighting (to front and back).
Services & Other Info.
Mains water, drainange, gas and electricity. Gas central-heating. TV aerial. Telephone connected.
Energy Efficiency and Environmental Impact

Although these particulars are thought to be materially correct their accuracy cannot be guaranteed and they do not form part of any contract.
Property data and search facilities supplied by www.vebra.com














