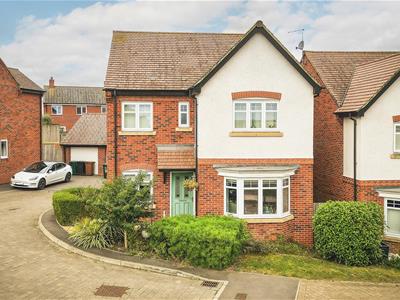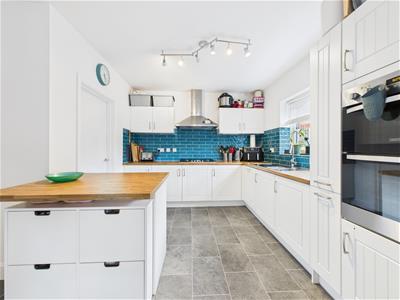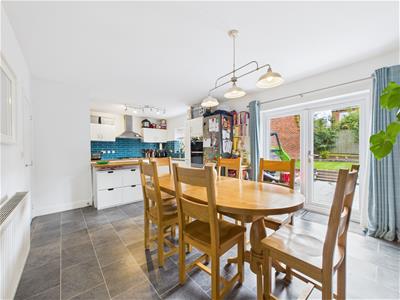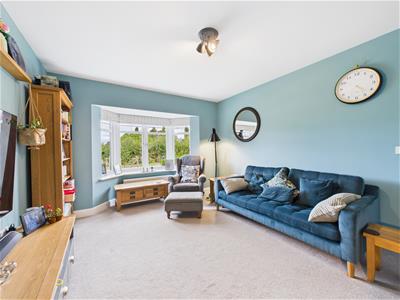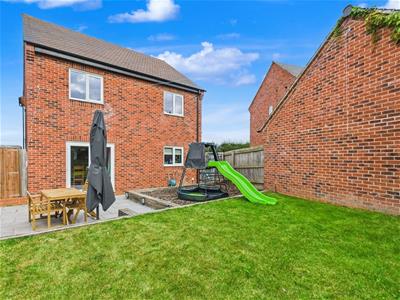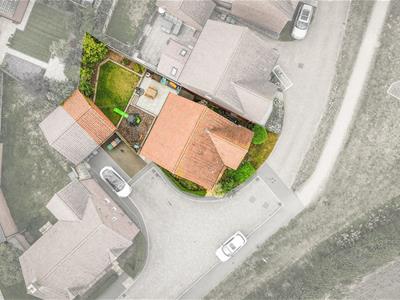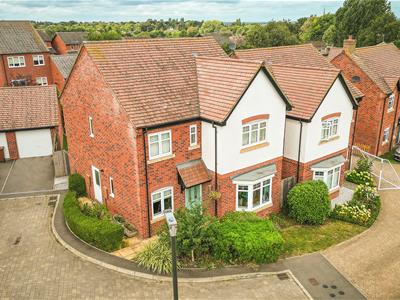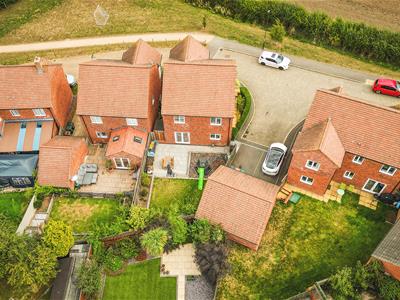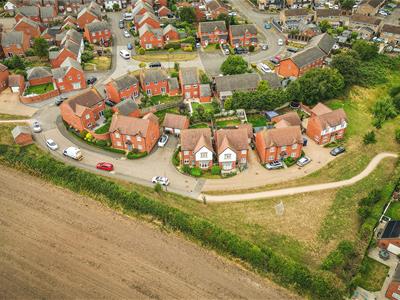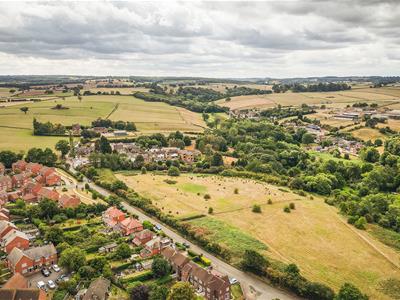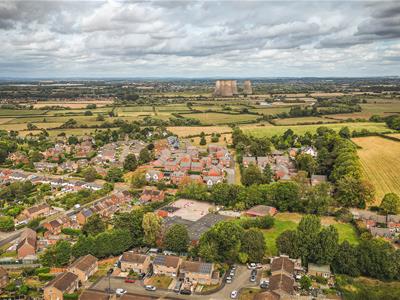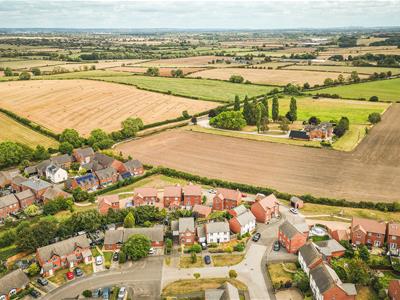Fletcher and Company (Smartmove Derbyshire Ltd T/A)
Tel: 01283 241 500
3 The Boardwalk
Mercia Marina
Findern Lane
Willington
DE65 6DW
Longlands, Repton
£495,000
4 Bedroom House - Detached
- Impressive Head of Estate Location with Views
- Ideal Family Home
- Well-Appointed Throughout
- Hall, WC, Good Size Lounge & Study
- Open Plan Dining Kitchen with Utility off
- Principle Bedroom with En-Suite Shower Room
- Three Further Bedrooms & Bathroom
- Pleasant Landscaped Rear Garden
- Driveway & Garage
- Close to Excellent Transport Links
This is a well-positioned, modern, four bedroom, detached residence occupying a pleasant position the edge of an estate, bordering open fields.
The property is tucked away on a good sized plot with well-established fore-garden and landscaped rear garden featuring patio, wood chipped child's play area and lawn surrounded by wood edged borders.
Internally the property is double glazed and gas central heated and features entrance hall, fitted guest cloakroom, good sized lounge with bay window, study and open plan dining kitchen with utility off. The first floor landing leads to a principle bedroom with en-suite shower room, three further bedrooms and a main bathroom.
The Location
Repton is a popular village with a good range of amenities including its famous public school, St Wystan's school, Repton primary school and Repton Preparatory in nearby Milton. It is a charming, characterful village with period architecture, pleasant walks in the surrounding open countryside, a good range of restaurants and pubs, village shop and it is conveniently located for easy access to major transport links.
Accommodation
Ground Floor
Entrance Hall
4.05 x 1.18 (13'3" x 3'10")A panelled and double glazed entrance door provides access to hallway with central heating radiator and staircase to first floor.
Fitted Guest Cloakroom
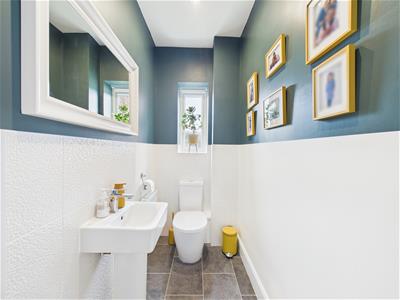 2.08 x 1.13 (6'9" x 3'8")Partly tiled with a suite comprising low flush WC, wash handbasin, central heating radiator and double glazed window to side.
2.08 x 1.13 (6'9" x 3'8")Partly tiled with a suite comprising low flush WC, wash handbasin, central heating radiator and double glazed window to side.
Lounge
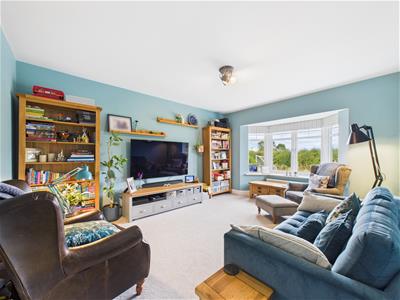 4.54 x 3.65 (14'10" x 11'11")A very pleasant room courtesy of a wide double glazed canted bay window to front which overlooks mature hedgerow and fields beyond and two central heating radiators.
4.54 x 3.65 (14'10" x 11'11")A very pleasant room courtesy of a wide double glazed canted bay window to front which overlooks mature hedgerow and fields beyond and two central heating radiators.
Study
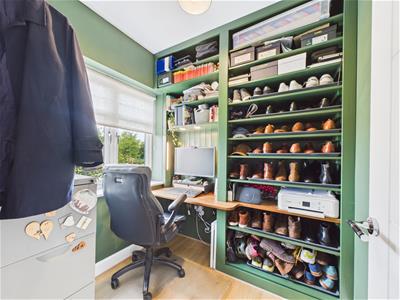 2.16 x 2.11 (7'1" x 6'11")With central heating radiator, bespoke fitted storage incorporating desk, shoe storage and open bookcase with panelled surround and double glazed window to front again with pleasant open outlook.
2.16 x 2.11 (7'1" x 6'11")With central heating radiator, bespoke fitted storage incorporating desk, shoe storage and open bookcase with panelled surround and double glazed window to front again with pleasant open outlook.
Open Plan Dining Kitchen
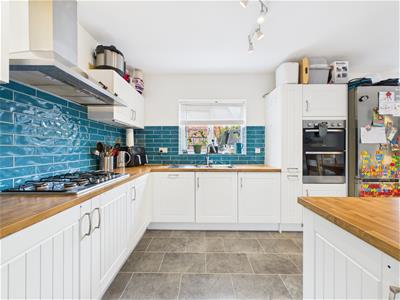 7.12 x 3.88 (23'4" x 12'8")Comprising woodblock effect preparation surfaces with glazed tiled surrounds, inset stainless steel sink unit with mixer tap, fitted base cupboards and drawers, complementary wall mounted cupboards, inset gas hob with extractor hood over, double oven with grill, integrated dishwasher, appliance space suitable for fridge freezer, central heating radiator, useful storage cupboard, double glazed window and French doors to rear.
7.12 x 3.88 (23'4" x 12'8")Comprising woodblock effect preparation surfaces with glazed tiled surrounds, inset stainless steel sink unit with mixer tap, fitted base cupboards and drawers, complementary wall mounted cupboards, inset gas hob with extractor hood over, double oven with grill, integrated dishwasher, appliance space suitable for fridge freezer, central heating radiator, useful storage cupboard, double glazed window and French doors to rear.
Utility Room
2.07 x 1.66 (6'9" x 5'5")Comprising wood block effect preparation surfaces with matching upstands, inset sink unit, fitted base cupboards, appliance space suitable for washing machine and tumble dryer, wall mounted gas boiler, central heating radiator and panelled and glazed door to garden.
First Floor Landing
4.30 x 1.02 (14'1" x 3'4")A semi-galleried landing with feature balustrade, central heating radiator, access to loft space, airing cupboard and double glazed window to side.
Bedroom One
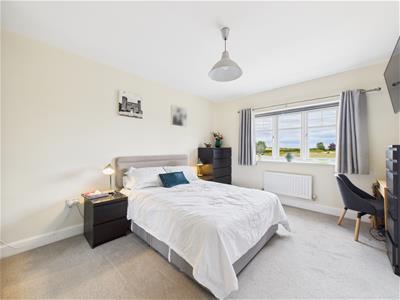 4.58 x 3.22 (15'0" x 10'6")Having a central heating radiator, double glazed window to front with fabulous open aspect and door to en-suite.
4.58 x 3.22 (15'0" x 10'6")Having a central heating radiator, double glazed window to front with fabulous open aspect and door to en-suite.
En-Suite Shower Room
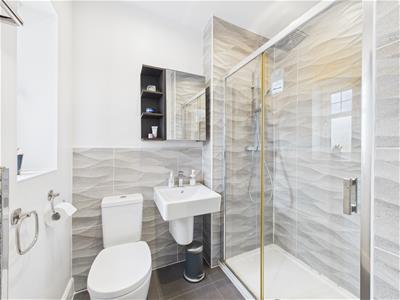 2.07 x 1.61 (6'9" x 5'3")Partly tiled with a white suite comprising low flush WC, half pedestal wash handbasin, shower cubicle, chrome towel radiator and double glazed window to front.
2.07 x 1.61 (6'9" x 5'3")Partly tiled with a white suite comprising low flush WC, half pedestal wash handbasin, shower cubicle, chrome towel radiator and double glazed window to front.
Bedroom Two
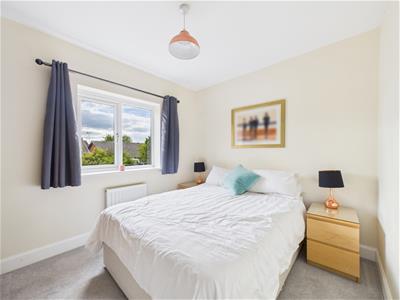 3.81 x 2.74 (12'5" x 8'11")With central heating radiator and double glazed window to rear.
3.81 x 2.74 (12'5" x 8'11")With central heating radiator and double glazed window to rear.
Bedroom Three
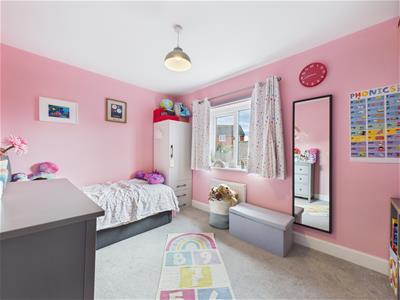 3.26 x 2.76 (10'8" x 9'0")Having a central heating radiator and double glazed window to rear.
3.26 x 2.76 (10'8" x 9'0")Having a central heating radiator and double glazed window to rear.
Bedroom Four
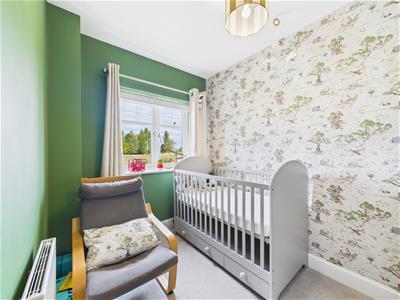 3.20 x 2.14 (10'5" x 7'0")With central heating radiator and double glazed window to front again with fabulous views.
3.20 x 2.14 (10'5" x 7'0")With central heating radiator and double glazed window to front again with fabulous views.
Bathroom
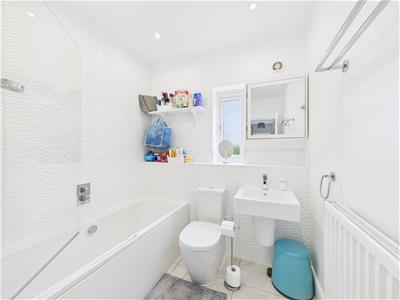 2.06 x 1.70 (6'9" x 5'6")Well-appointed and partly tiled with a white suite comprising low flush WC, half pedestal wash handbasin, bath with shower over, central heating radiator and double glazed window to side.
2.06 x 1.70 (6'9" x 5'6")Well-appointed and partly tiled with a white suite comprising low flush WC, half pedestal wash handbasin, bath with shower over, central heating radiator and double glazed window to side.
Outside
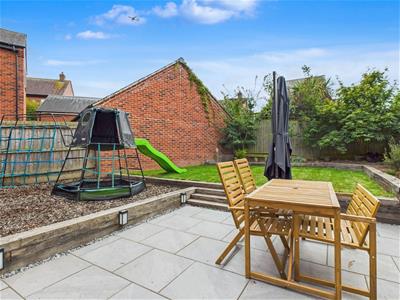 The property is positioned on a corner plot with trees and shrubs to the front and hedgerow to the side incorporating a pathway and side gate giving access to the garden from the driveway. The driveway sits in front of a single garage.
The property is positioned on a corner plot with trees and shrubs to the front and hedgerow to the side incorporating a pathway and side gate giving access to the garden from the driveway. The driveway sits in front of a single garage.
The rear garden has been landscaped and incorporates an extensive patio area and woodchip bed (ideal for a children's climbing frame). Steps lead up to a lawned garden with sleeper edged herbaceous borders containing shrubs and trees.
Council Tax Band E
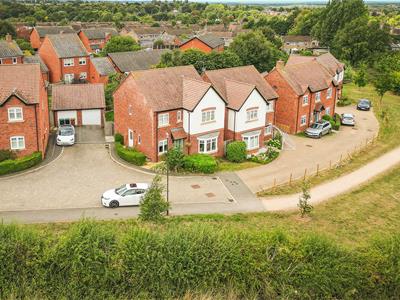
Management Fees
Please note, we have been informed by the vendor that there is an estate service charge of £123.34 per 6 months (2025 fees). Should you proceed with the purchase of this property this must be verified by your solicitor.
Energy Efficiency and Environmental Impact

Although these particulars are thought to be materially correct their accuracy cannot be guaranteed and they do not form part of any contract.
Property data and search facilities supplied by www.vebra.com
