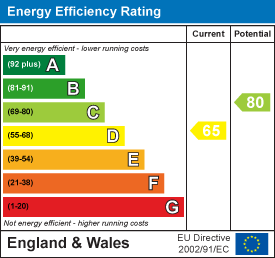
113 Chorley Road
Swinton
Manchester
Greater Manchester
M27 4AA
Manchet Street, Rochdale
£1,000 p.c.m. To Let
3 Bedroom House - End Terrace
- Fully Renovated
- Council Tax Band: A
- EPC Rating: D
- End Terraced Property
- Three Bedrooms
- Two Reception Rooms
- Fitted Kitchen And Separate Utility Room
- On Street Parking
- Three Piece Bathroom
- Enclosed Rear Yard
SPACIOUS THREE BEDROOM HOME IN ROCHDALE
Nestled on Manchet Street in the charming town of Rochdale, this newly renovated three-bedroom end terrace home is being welcomed to the rental market. It offers a perfect blend of modern living and comfort.
As you step inside, you are greeted by two spacious reception rooms that connect seamlessly, creating an inviting atmosphere ideal for entertaining guests or enjoying family time. The well-equipped, newly fitted kitchen is a delight for any home cook, providing ample space and modern amenities. To the first floor there are three spacious bedrooms and a three piece family bathroom. The property also features a rear low-maintenance yard,
Situated in a great location, this property is close to local amenities and as access to great transport and commuter links, making it ideal for families and professionals alike. With its modern features and convenient layout.
Some photos have been virtually staged to help you envision your new rental home.
To book a viewing or for further information please contact our Lettings team at your earliest convenience. For the latest upcoming properties, make sure you are following our Instagram @keenans.ea and Facebook @keenansestateagents
Ground Floor
Reception Room One
5.11m x 4.06m (16'9 x 13'4)UPVC double glazed entrance door, UPVC double glazed window, central heating radiator and open access to reception room two.
Reception Room Two
4.22m x 4.01m (13'10 x 13'2)UPVC double glazed window, central heating radiator, under stairs storage, stairs to first floor and open access to kitchen.
Kitchen
3.18m x 1.98m (10'5 x 6'6)UPVC double glazed window, wall and base units, laminate worktops, tiled splash backs, stainless steel sink with draining board and mixer tap, integrated oven, four ring electric hob, extractor hood, wood effect flooring and door to utility room.
Utility Room
1.70m x 1.60m (5'7 x 5'3)Tiled floor and UPVC door to rear.
First Floor
Landing
3.63m x 1.75m (11'11 x 5'9)Storage cupboard and doors to three bedrooms and bathroom.
Bedroom One
4.27m x 4.19m (14' x 13'9)UPVC double glazed window and central heating radiator.
Bedroom Two
4.17m x 2.34m (13'8 x 7'8)UPVC double glazed window and central heating radiator.
Bedroom Three
3.05m x 2.18m (10' x 7'2)UPVC double glazed window and central heating radiator.
Bathroom
2.26m x 1.80m (7'5 x 5'11)UPVC double glazed frosted window, central heating radiator, dual flush WC, pedestal wash basin with mixer tap, panel bath with mixer tap and electric feed shower over, extractor fan, part tiled elevation and tile effect flooring.
External
Rear
Enclosed paved yard.
Energy Efficiency and Environmental Impact

Although these particulars are thought to be materially correct their accuracy cannot be guaranteed and they do not form part of any contract.
Property data and search facilities supplied by www.vebra.com

















