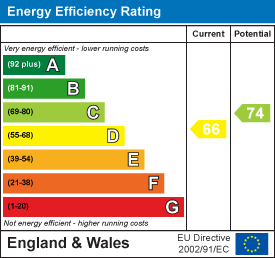
RE/MAX England & Wales
Tel: 0330 0536 919
121-123 High Street
Tendring
Dovercourt
CO12 3AP
Hall Lane, Harwich
Price £390,000
3 Bedroom House - Detached
- Detached Family Home
- Elevated Position with Sea views
- 3 Double Bedrooms
- Spacious Kitchen/Family Room
- Ground Floor WC
- Established Front & Rear Gardens
- Driveway & Garage
- A Short Stroll to Beach & Seafront
- Beautifully Presented Throughout
- Sought-After Location
Set back from the road in an elevated position, this beautifully presented detached home sits within one of the area’s most sought-after locations. Located just a short stroll from the beach, seafront, local schools, and amenities.
The property provides ample off-road parking, a garage, and a fully enclosed rear garden perfect for relaxing or entertaining. Inside, highlights include a spacious kitchen/family room, a comfortable lounge, entrance porch, ground floor WC, three double bedrooms, and a family bathroom.
Viewings highly recommended.
Entrance Porch
With window to side aspect offering sea views, solid oak entrance door leading to:-
Entrance Hall
A spacious entrance to the home with stairs to first floor, under stairs storage cupboard, windows to front and side aspects, doors to GF WC and through to kitchen/family room
GF WC
Low level WC and wall mounted corner wash basin
Kitchen/Family Room
5.88 x 3.41 (19'3" x 11'2")Fitted with a matching range of wall and base shaker style units, integrated fridge and dishwasher, built in electric oven, induction hob with extractor hood, inset stainless steel one and a half bowl sink and drainer with mixer tap, 2 triple windows to rear aspect, window to side aspect, back door leading to garage and rear garden, opaque glazed French doors leading through to lounge
Lounge
4.29 x 3.40 (14'0" x 11'1")With triple window to front aspect and double sliding doors leading to rear garden
First Floor Landing
With Dorma window to front aspect, loft access hatch, airing cupboard (housing hot water tank) and doors to all 3 bedrooms and bathroom
Bedroom 1
3.65 x 3.44 (11'11" x 11'3")With 2 fitted double wardrobes and double aspect windows to rear and side aspects
Bedroom 2
3.43 x 2.58 (11'3" x 8'5")With double aspect windows to both side and rear aspects, 2 x built in storage cupboards
Bedroom 3
3.38 x 2.64 (11'1" x 8'7")With double aspect windows to both side and rear aspects, 2 x built in storage cupboards
Bathroom
2.16 x 1.70 (7'1" x 5'6")Suite comprising:- panelled bath with wall mounted shower and glass screen, pedestal wash basin, fully tiled walls, low level WC, opaque window to side aspect
Outside Areas:
The home is in an elevated position and accessed via a block paved driveway, with raised planting borders to the side and front of the property, single garage accessed by oak double personnel doors (power & light connected) plus a vehicle inspection pit to the floor, side access to rear garden is available to both sides
The fully enclosed rear garden is well established with mature bushes and trees and benefits from 2 block paved patio areas perfect for entertaining, privacy hedging to both sides, planting borders, the rest is mainly laid to lawn, wooden children's play house to remain
Energy Efficiency and Environmental Impact

Although these particulars are thought to be materially correct their accuracy cannot be guaranteed and they do not form part of any contract.
Property data and search facilities supplied by www.vebra.com



























