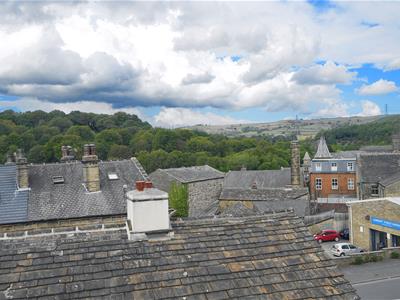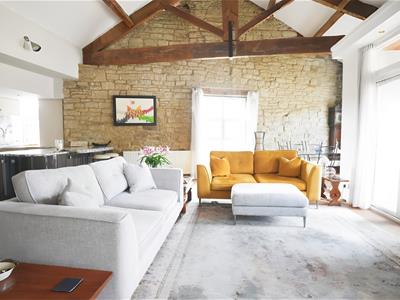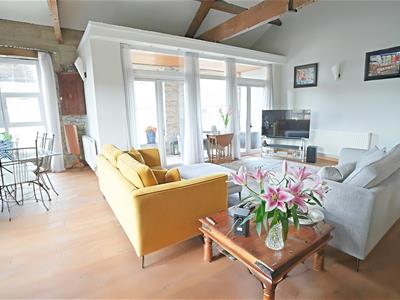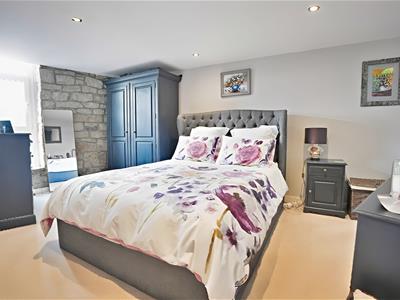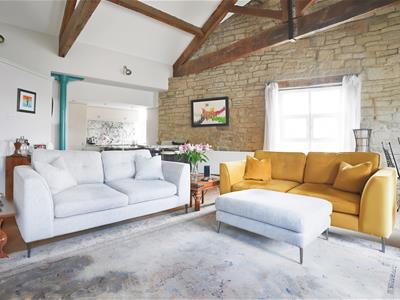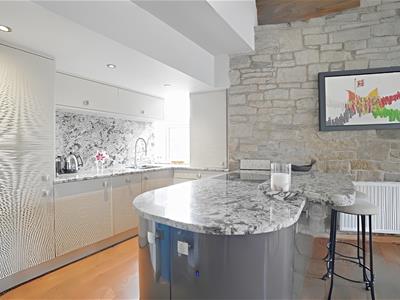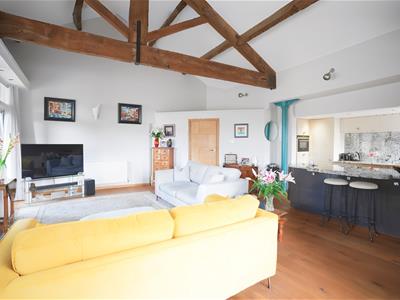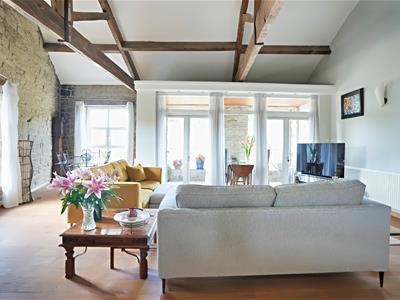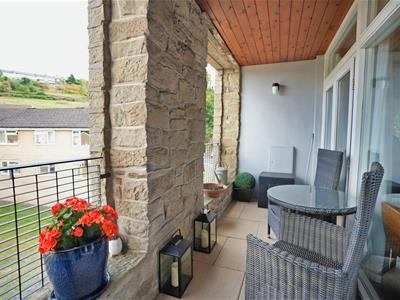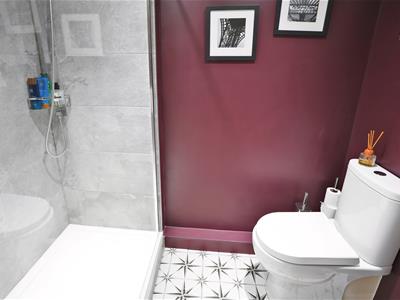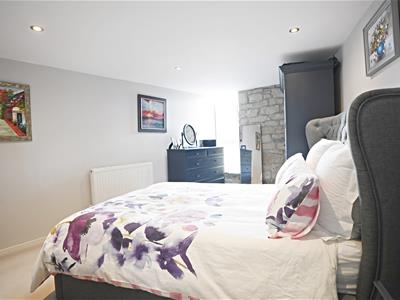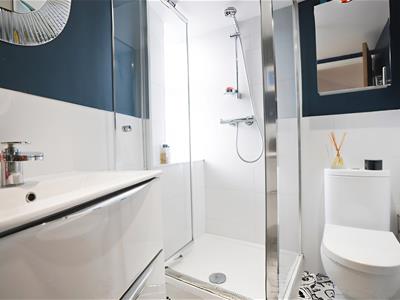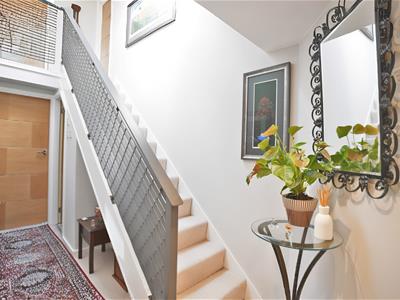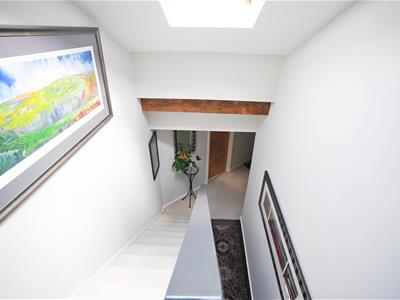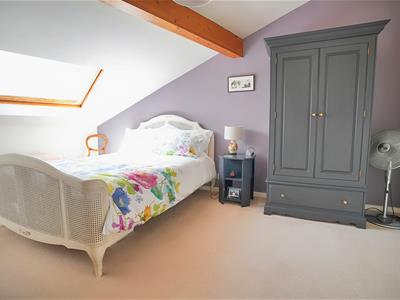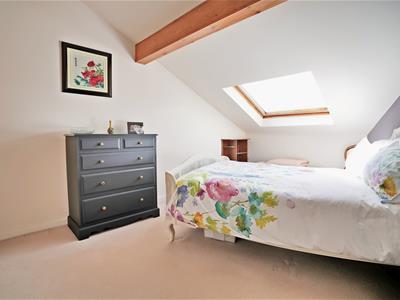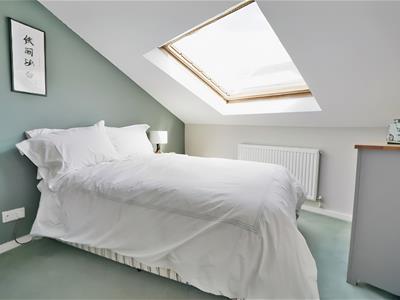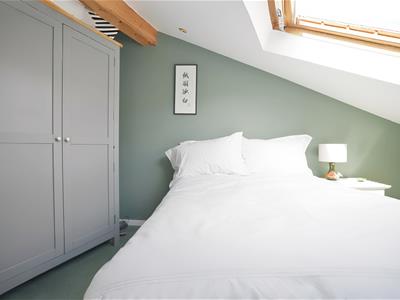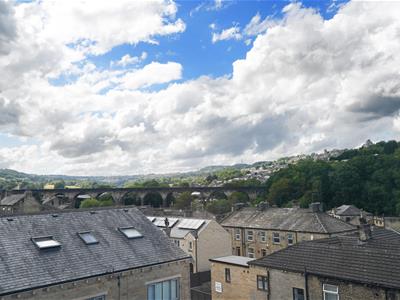
Edkins Holmes Estate Agents Ltd
6A Stainland Road,
Greetland
Halifax,
West Yorkshire
HX4 8AD
Green Lane, Greetland
£220,000
3 Bedroom Apartment
- Duplex Penthouse Apartment
- Three Bedrooms
- Two Bathrooms
- Stylish Open Plan Living Dining Kitchen
- Abundance of Character
Occupying the top floor of this exclusive and beautifully converted mill, this stunning three-bedroom penthouse combines the charm of a character property with the style and convenience of modern living. With just six apartments in the development, and uniquely offered as freehold, it represents a standout choice for buyers seeking individuality and long-term security. From the moment you step inside, the apartment impresses with its sense of space and light. The welcoming entrance hallway leads into a superb open-plan living area, where lounge, dining, and kitchen blend seamlessly to create an ideal setting for both everyday life and entertaining. Exposed beams and stone walls nod to the building’s heritage, while contemporary finishes, oak doors, and a well-fitted modern kitchen ensure a high-quality, comfortable environment. The ground floor also offers a generous double bedroom with en-suite, a separate main shower room, and access to a delightful patio balcony that provides far-reaching views and the perfect outdoor retreat. Upstairs, a spacious landing leads to two further double bedrooms, offering flexible options for families, guests, or home working. Throughout, double glazing and gas central heating ensure warmth, efficiency, and year-round comfort.
Externally, the building itself makes an immediate impression with its traditional stonework and characterful profile, hinting at the unique homes it houses. Parking is conveniently available on the street outside, with additional public parking close by. Location is another major advantage—Vale Mill is situated within easy walking distance of the excellent amenities of West Vale, including supermarkets, independent shops, and a selection of popular restaurants and bars. For commuters, the M62 motorway is easily accessible, providing straightforward links to Leeds, Manchester, and beyond, while Halifax town centre is just a short drive away.
Communal Entrance
The building is accessed via a secure intercom with stairs to all floors.
The apartment is located on the second floor.
Entrance Hall
Radiator. Ceiling spotlights, Stairs to first floor.
Living/Dining Kitchen
8.010 max x 9.654 max (26'3" max x 31'8" max)A spacious room with an abundance of original feature including exposed beams and attractive stone walls. Ceiling spotlights. Three radiators. UPVC double glazed windows to both front and side elevations. Two sets of UPVC double glazed French doors leading to the balcony.
The bespoke Italian designed fitted kitchen comprises of a range of wall and base units with granite worksurfaces, splashback, breakfast bar and under unit lighting. Composite sink. Siemens electric oven, induction hob and combination microwave oven. Siemens washing machine. Bosch Dishwasher. Caple wine cooler. Cupboard housing Worcester combi boiler.
Shower Room
Three piece suite comprising low flush WC, vanity wash hand basin and double shower cubicle. Tiled floor. Towel radiator. Ceiling spotlights. Extractor fan.
Master Bedroom
4.444 max 5.443 max (14'6" max 17'10" max)Exposed stone wall. Ceiling spotlights. Radiator. UPVC double glazed window to rear elevation.
En-Suite
Three piece suite comprising low flush WC, vanity wash hand basin and double shower cubicle. Tiled floor. Towel radiator. Ceiling spotlights. Extractor fan. UPVC window to side elevation.
To the First Floor:
Landing
Velux window.
Bedroom Two
3.915 x 4.923 (12'10" x 16'1")Exposed ceiling beam. Velux window. Radiator.
Bedroom Three
3.423 x 3.555 (11'2" x 11'7")Exposed ceiling beam. Radiator. Ceiling spotlights. Velux window.
Balcony
Accessed from the living/dining kitchen this is an attractive, sheltered, seating area.
Parking
There is both on street parking and two public car park located to the side of the mill.
Tenure
The property is freehold. There is no ground rent and a service charge of £130 per month is payable to the residents owned management committee.
Energy Rating
D
Council Tax
C
Location
To find the property, you can download a free app called What3Words which every 3 metre square of the world has been given a unique combination of three words.
The three words designated to this property are ///wire.truth.noting
Disclaimer
DISCLAIMER: Whilst we endeavour to make our sales details accurate and reliable they should not be relied on as statements or representations of fact and do not constitute part of an offer or contract. The Seller does not make or give nor do we or our employees have authority to make or give any representation or warranty in relation to the property. Please contact the office before viewing the property to confirm that the property remains available. This is particularly important if you are contemplating travelling some distance to view the property. If there is any point which is of particular importance to you we will be pleased to check the information for you. We would strongly recommend that all the information which we provide about the property is verified by yourself on inspection and also by your conveyancer, especially where statements have been made to the effect that the information provided has not been verified.
We are not a member of a client money protection scheme.
Energy Efficiency and Environmental Impact

Although these particulars are thought to be materially correct their accuracy cannot be guaranteed and they do not form part of any contract.
Property data and search facilities supplied by www.vebra.com
