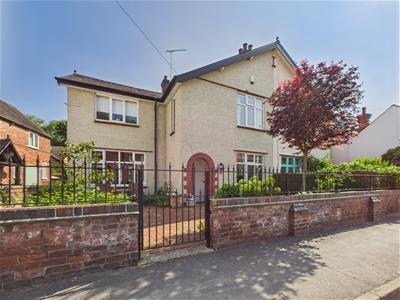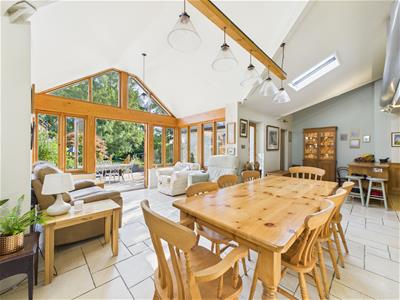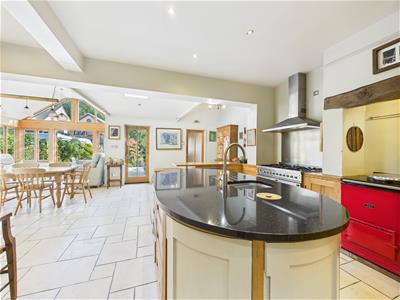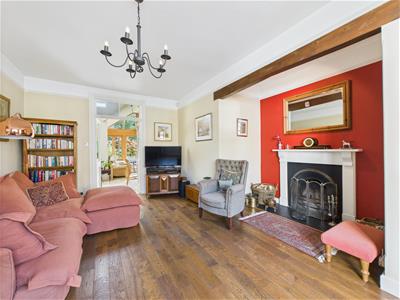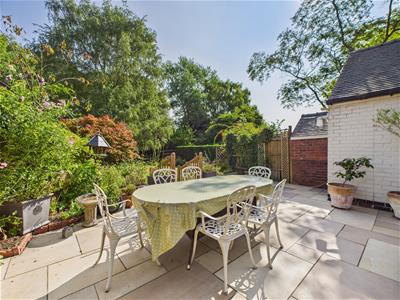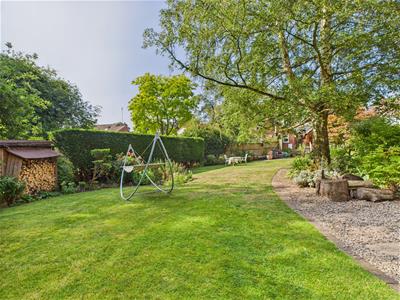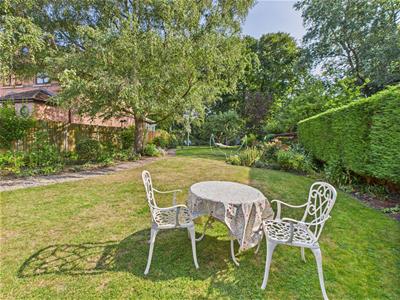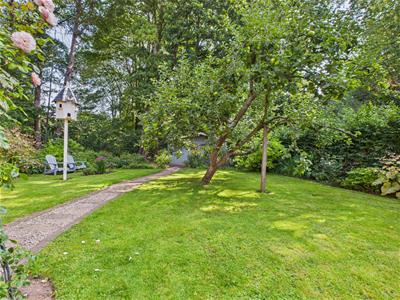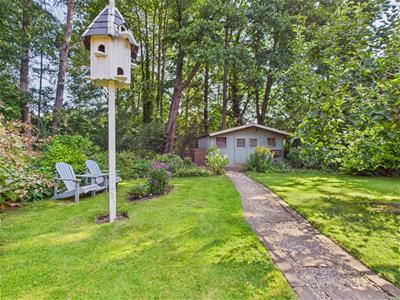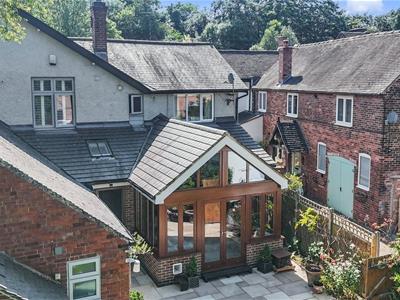Fletcher and Company (Smartmove Derbyshire Ltd T/A)
Tel: 01283 241 500
3 The Boardwalk
Mercia Marina
Findern Lane
Willington
DE65 6DW
High Street, Repton, Derbyshire
Offers Around £595,000
4 Bedroom House - Semi-Detached
- A Superbly Appointed Extended Traditional Semi Detached House
- Open Plan Living/Dining/Kitchen Opening To The Rear Garden/Patio
- Sitting Room With Feature Fireplace And Separate Office/Snug
- Utility Room And Cloaks/Wc
- Four Double Bedrooms
- Family Bathroom & En Suite
- Extensive Mature Garden withPatio
- Possibility Of Creating Parking To Rear (Subject To Legal Verification)
- Highly Sought After Historic Village
- Easy Access To A38, M1 and A50.
Nestled in the sought-after village of Repton, this charming semi-detached house, built in 1923, offers a delightful blend of period character and modern living. Spanning an impressive 1,652 square feet, the property has been thoughtfully extended to create a fabulous living space that seamlessly connects the living, dining, and kitchen areas, making it perfect for both entertaining and family life.
The ground floor features two inviting reception rooms, providing ample space for relaxation and social gatherings. The heart of the home is undoubtedly the expansive open-plan living/dining/kitchen that leads directly to the extensive rear garden and patio
Upstairs, you will find four well proportioned double bedrooms, ensuring that there is plenty of room for family and guests. The property also boasts an en suite to Bedroom One and a modern family bathroom.
There is a delightful courtyard to the front and an extensive, mature rear garden, which is mainly lawned and well stocked with mature trees, shrubs and flowering plants. The garden leads to a delightful brook at the rear and a substantial detached wooden shed.
***Please note: We are informed by the current owners that vehicular access is granted via a driveway to the side of the house, owned by the neighbouring property. We are told this would enable any future owners to access the rear garden and create an off road parking area if desired. ***You are advised to have this verified by your legal adviser.
With its prime location on High Street, residents can enjoy the charm of village life while being within easy reach of local amenities. This extended semi-detached house is a rare find, combining spacious living with a beautiful garden, making it an ideal choice for families or those seeking a peaceful retreat in a vibrant community. Don't miss the opportunity to make this wonderful property your new home.
The Location
The historic and picturesque village of Repton has always been popular, not least for its renowned public school. It is also home to popular pubs and a village store, with excellent access to local countryside and close transport links provided by the A38, M1 and A50. There is also a regular Train Service from Derby and East Midlands Parkway to London and other major cities. East Midlands Airport is a short drive away.
Accommodation
Ground Floor
Entrance Hall
2.59 x 2.47 (8'5" x 8'1")Having an original entrance door, a central heating radiator, a feature original tiled floor and staircase leading to the first floor.
Office / Sitting Room
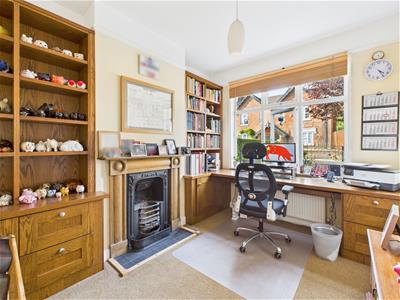 3.47 x 2.76 (11'4" x 9'0")Appointed with a range of hand-built furniture comprising drawers, open shelving and a desk. There is a feature fireplace with cast iron insert and tiled hearth housing an open fire, an original picture rail, a central heating radiator and a UPVC double glazed window to the front.
3.47 x 2.76 (11'4" x 9'0")Appointed with a range of hand-built furniture comprising drawers, open shelving and a desk. There is a feature fireplace with cast iron insert and tiled hearth housing an open fire, an original picture rail, a central heating radiator and a UPVC double glazed window to the front.
Sitting Room
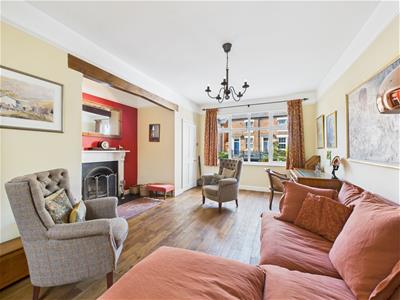 5.374 x 3.33 (17'7" x 10'11")Having a feature, recessed fireplace with cast iron surround housing an open fire with tiled hearth. There is a feature wooden floor, original picture rail and a UPVC double glazed window to the front. Double doors with glass inserts provide access to the living/dining kitchen.
5.374 x 3.33 (17'7" x 10'11")Having a feature, recessed fireplace with cast iron surround housing an open fire with tiled hearth. There is a feature wooden floor, original picture rail and a UPVC double glazed window to the front. Double doors with glass inserts provide access to the living/dining kitchen.
Open Plan Living Dining Kitchen
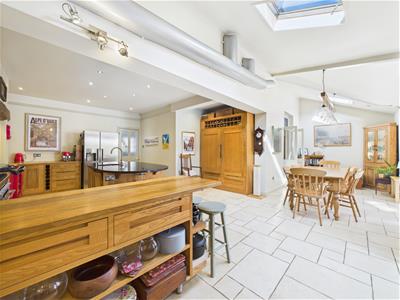 The house has been skillfully and sympathetically extended to the rear providing a superb open plan kitchen/dining/living space with Velux roof lights and windows overlooking the garden.
The house has been skillfully and sympathetically extended to the rear providing a superb open plan kitchen/dining/living space with Velux roof lights and windows overlooking the garden.
Kitchen
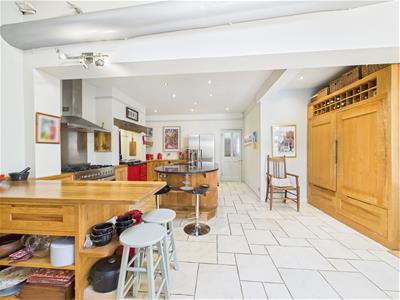 5.23 x 7.14 (17'1" x 23'5")Comprehensively fitted with a range of hand-built Ash base cupboards, drawers and a larder unit with a wooden work surface over. In addition there is an island unit with granite worktop which extends to provide a breakfast bar with open shelving and inset stainless steel sink with brushed steel mixer tap over. Beneath the granite are hand-built ash units which provide excellent storage space. Appliances include a gas fired Aga (set within the chimney recess), an additional free-standing stainless steel range cooker with double electric oven, gas hob, stainless steel splashback and stainless steel extractor hood with light over. In addition there is a dishwasher and microwave. Having space for a freestanding American style fridge freezer. There is full tiling to the floor which extends to the living /dining area and inset spotlighting to the ceiling.
5.23 x 7.14 (17'1" x 23'5")Comprehensively fitted with a range of hand-built Ash base cupboards, drawers and a larder unit with a wooden work surface over. In addition there is an island unit with granite worktop which extends to provide a breakfast bar with open shelving and inset stainless steel sink with brushed steel mixer tap over. Beneath the granite are hand-built ash units which provide excellent storage space. Appliances include a gas fired Aga (set within the chimney recess), an additional free-standing stainless steel range cooker with double electric oven, gas hob, stainless steel splashback and stainless steel extractor hood with light over. In addition there is a dishwasher and microwave. Having space for a freestanding American style fridge freezer. There is full tiling to the floor which extends to the living /dining area and inset spotlighting to the ceiling.
Dining/ Living Area
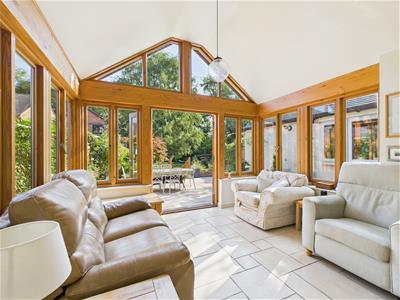 3.40 x 2.57 (11'1" x 8'5")An extended part of the house with tiled flooring running through from the kitchen, inset spotlighting, a vaulted ceiling with Velux style windows providing natural light and extending to a sitting area with quality timber framed double glazed windows, double glazed French doors leading to the rear garden providing excellent views and access to the garden and patio.
3.40 x 2.57 (11'1" x 8'5")An extended part of the house with tiled flooring running through from the kitchen, inset spotlighting, a vaulted ceiling with Velux style windows providing natural light and extending to a sitting area with quality timber framed double glazed windows, double glazed French doors leading to the rear garden providing excellent views and access to the garden and patio.
Utility Room
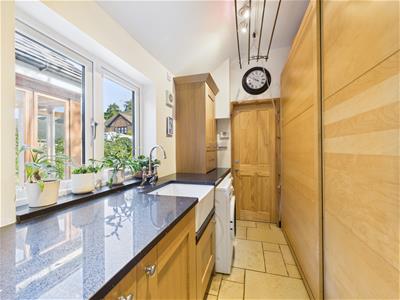 3.27 x 2.27 (10'8" x 7'5")Appointed with a range of base cupboards with a granite work surface over incorporating a Belfast sink with mixer tap over. There is plumbing for an automatic washing machine and space for a tumble dryer. Having a concealed boiler (serving domestic hot water and central heating system). There is an extractor fan, a double glazed window to the side, a tiled floor and a full height range of excellent storage cupboards with sliding doors.
3.27 x 2.27 (10'8" x 7'5")Appointed with a range of base cupboards with a granite work surface over incorporating a Belfast sink with mixer tap over. There is plumbing for an automatic washing machine and space for a tumble dryer. Having a concealed boiler (serving domestic hot water and central heating system). There is an extractor fan, a double glazed window to the side, a tiled floor and a full height range of excellent storage cupboards with sliding doors.
Cloakroom
2.05 x 1.34 (6'8" x 4'4")Appointed with a two piece suite comprising a low flush WC and a pedestal wash handbasin with tiling to the splashback areas. There is a tiled floor, access to a roof void, an extractor fan and a UPVC double glazed window. An original cupboard provides excellent storage space.
First Floor
Landing
3.38 x 1.18 (11'1" x 3'10")
Bedroom One
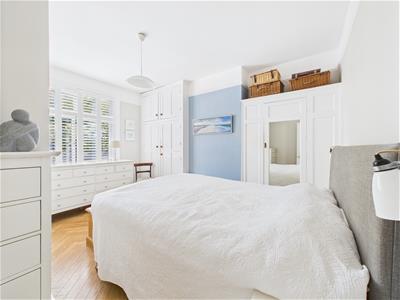 4.23 x 2.58 (13'10" x 8'5")Appointed with a range of fitted wardrobes and overhead cupboards which provide excellent storage and hanging space. There is an original picture rail, a wooden parquet floor and a UPVC double glazed window overlooking the rear garden.
4.23 x 2.58 (13'10" x 8'5")Appointed with a range of fitted wardrobes and overhead cupboards which provide excellent storage and hanging space. There is an original picture rail, a wooden parquet floor and a UPVC double glazed window overlooking the rear garden.
En-Suite
2.34 x 0.87 (7'8" x 2'10")Appointed with a three piece modern suite comprising a walk-in shower cubicle with glass shower door and mains fed shower over, a vanity wash handbasin with useful cupboards beneath and a low flush WC. There is a wall mounted chrome heated towel rail, full tiling to the walls, inset spotlighting, an extractor fan, and a wall mounted touch light mirror.
Bedroom Two
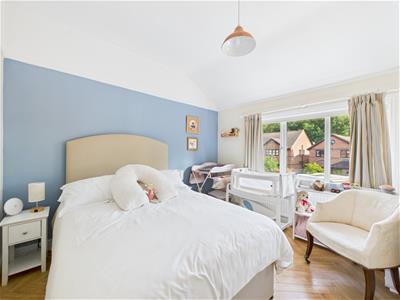 3.26 x 2.77 (10'8" x 9'1")Having a wood grain effect parquet floor, a central heating radiator, an original picture rail and a UPVC double glazed window overlooking the rear garden.
3.26 x 2.77 (10'8" x 9'1")Having a wood grain effect parquet floor, a central heating radiator, an original picture rail and a UPVC double glazed window overlooking the rear garden.
Bedroom Three
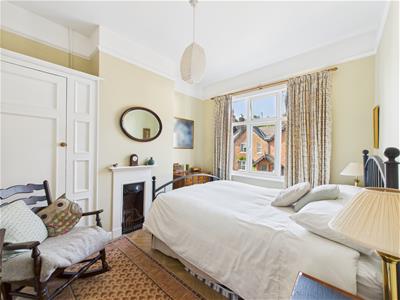 3.51 x 2.54 (11'6" x 8'3")With an original cast iron fireplace, a wood grain effect parquet floor, a built-in original wardrobe providing excellent storage space, an original picture rail, a central heating radiator and a UPVC double glazed window to the front elevation.
3.51 x 2.54 (11'6" x 8'3")With an original cast iron fireplace, a wood grain effect parquet floor, a built-in original wardrobe providing excellent storage space, an original picture rail, a central heating radiator and a UPVC double glazed window to the front elevation.
Bedroom Four
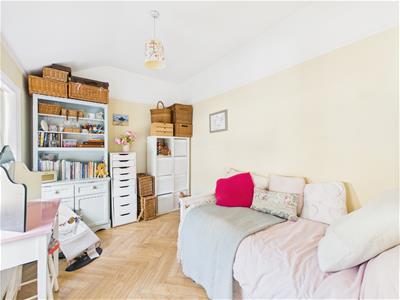 3.68 x 2.45 (12'0" x 8'0")With a wood grain effect parquet floor, a central heating radiator, original picture rail and a UPVC double glazed window to the front.
3.68 x 2.45 (12'0" x 8'0")With a wood grain effect parquet floor, a central heating radiator, original picture rail and a UPVC double glazed window to the front.
Bathroom
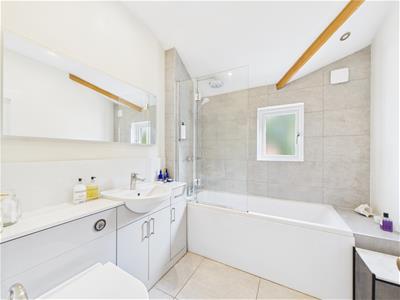 2.28 x 2.15 (7'5" x 7'0")Appointed with a modern three piece suite comprising a panelled bath with glass shower screen and shower over, a vanity wash handbasin with useful cupboards and drawers to the surrounds and a low flush WC. There is tiling to all splashback areas, a tiled floor, a chrome heated towel rail, an extractor fan, inset lighting and a UPVC double glazed window with frosted glass.
2.28 x 2.15 (7'5" x 7'0")Appointed with a modern three piece suite comprising a panelled bath with glass shower screen and shower over, a vanity wash handbasin with useful cupboards and drawers to the surrounds and a low flush WC. There is tiling to all splashback areas, a tiled floor, a chrome heated towel rail, an extractor fan, inset lighting and a UPVC double glazed window with frosted glass.
Rear Garden

Rear View
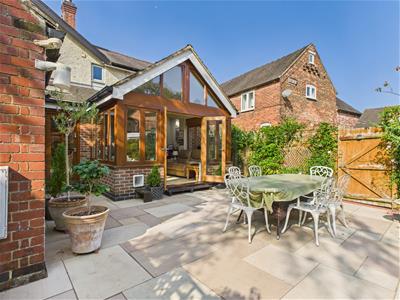
Council Tax Band E
Energy Efficiency and Environmental Impact
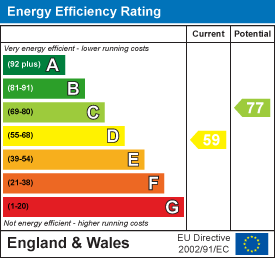
Although these particulars are thought to be materially correct their accuracy cannot be guaranteed and they do not form part of any contract.
Property data and search facilities supplied by www.vebra.com
