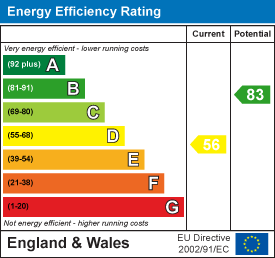
7 Blackburn Road
Accrington
Lancashire
BB5 1HF
Mather Avenue, Accrington
£150,000
2 Bedroom Bungalow
- Tenure Leasehold
- Council Tax Band B
- EPC Rating D
- On Street Parking
- Two Well Proportioned Bedrooms
- Viewing Essential
- Ideal First Time Buy Or A Couple Wishing To Downsize
- Ample garden Space
- Close Proximity To Local Amenities
- Easy Access To Major Network Links
AN ENVIABLE MID TERRACED TRUE BUNGALOW
Situated on Mather Avenue in the charming town of Accrington, this delightful mid-terraced bungalow offers a perfect blend of comfort and style. The property has stylish interiors that create a warm and inviting atmosphere. With two spacious double bedrooms, this home is ideal for families or those seeking extra space.
The bungalow has undergone some essential updates, making it a wonderful blank canvas for any potential buyer to personalise and make their own. While some areas within the property require renovation, this presents a unique chance for buyers to personalise the space to their taste and style. With a little imagination and effort, this bungalow can be transformed into a truly stunning home. Notably, the living area has been enhanced to potentially add French doors if desired, allowing for an abundance of natural light and seamless access to the beautifully presented gardens. Recent improvements also include a new boiler and an efficient air ventilation system, ensuring a comfortable living environment year-round.
Conveniently located just a stone's throw from the vibrant market town, this property is well-positioned for easy access to local schools, bus routes, and a variety of amenities. Additionally, major motorway links are within close reach, making commuting a breeze.
For further information or to arrange a viewing please contact our Hyndburn branch at your earliest convenience.
Ground Floor
Entrance
Hard wood single glazed door to vestibule.
Vestibule
1.19m x 0.97m (3'11 x 3'2)Coving, picture rail, wood effect lino flooring, hard wood single glazed frosted door to hall.
Hall
2.29m x 0.97m (7'6 x 3'2)Coving, air vent unit, picture rail, wood effect lino flooring, hard wood doors to reception room one, bedroom one and reception room two.
Reception Room One
4.34m x 3.63m (14'3 x 11'11)UPVC double glazed box window, central heating radiator, coving, ceiling rose, cast iron open coal fire with granite effect hearth and television point.
Bedroom One
4.34m x 3.30m (14'3 x 10'10)UPVC double glazed box window and central heating radiator.
Reception Room Two
4.75m x 3.63m (15'7 x 11'11)UPVC double glazed window, central heating radiator, coving, gas fire, television point, hard wood door to bedroom two and hard wood single glazed frosted door to kitchen.
Kitchen
3.89m x 3.43m (12'9 x 11'3)UPVC double glazed window, central heating radiator, range of wood effect wall and base units, granite effect surface, tiled splash back, stainless steel sink and drainer with mixer tap, space for freestanding oven and fridge freezer, Ideal boiler, wood effect lino, hard wood doors to utility cupboard and UPVC double glazed frosted door to rear.
Bathroom
2.49m x 1.91m (8'2 x 6'3)UPVC double glazed frosted window, central heating radiator, vanity top wash basin with mixer tap, dual flush WC, PVC panel bath with mixer tap and dinse head, PVC panel elevation, coving and wood effect lino flooring.
Bedroom Two
3.61m x 3.30m (11'10 x 10'10)UPVC double glazed window and central heating radiator.
External
Rear
Enclosed rear yard.
Front
Paved garden with stone chip bedding areas and mature shrubs.
Energy Efficiency and Environmental Impact

Although these particulars are thought to be materially correct their accuracy cannot be guaranteed and they do not form part of any contract.
Property data and search facilities supplied by www.vebra.com

































