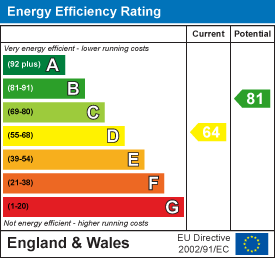
7 Blackburn Road
Accrington
Lancashire
BB5 1HF
Pitville Street, Darwen
Offers Over £90,000
2 Bedroom House - Mid Terrace
- Mid Terraced Property
- Two Double Bedrooms
- One Reception Room
- Fitted Kitchen
- Three Piece Modern Bathroom
- Enclosed Rear Garden
- On Street Parking
- Tenure: Leasehold
- Council Tax Band: A
- EPC Rating: D
TWO BEDROOM TERRACED PROPERTY IN DARWEN
Nestled in the charming area of Pitville Street, Darwen, this delightful mid-terrace house offers a perfect blend of comfort and convenience. With two well-proportioned bedrooms, this property is ideal for small families, couples, or individuals seeking a cosy home.
Upon entering, you are welcomed into a spacious reception room that provides a warm and inviting atmosphere, perfect for relaxation or entertaining guests. The layout is practical, ensuring that every inch of space is utilised effectively. The property features a well-appointed bathroom, catering to all your daily needs.
One of the standout features of this home is the rear garden, a lovely outdoor space that invites you to enjoy the fresh air. Whether you wish to cultivate a small garden, host summer barbecues, or simply unwind with a good book, this garden offers a private retreat from the hustle and bustle of daily life.
Located in Darwen, this property benefits from a friendly community and is conveniently situated near local amenities, schools, and transport links, making it an excellent choice for those who value accessibility and community spirit.
In summary, this mid-terrace house on Pitville Street presents a wonderful opportunity for anyone looking to settle in a welcoming neighbourhood. With its charming features and practical layout, it is a property that truly feels like home.
For the latest upcoming properties, make sure you are following our Instagram @keenans.ea and Facebook @keenansestateagents
Ground Floor
Vestibule
1.07m x 0.81m (3'6 x 2'8)Hardwood entrance door and door to reception room.
Reception Room
4.50m x 4.11m (14'9 x 13'6)UPVC double glazed window, central heating radiator, coving and door to kitchen.
Kitchen
4.11m x 3.91m (13'6 x 12'10)UPVC double glazed window, central heating radiator, coving, wall and bases units, laminate worktops, tiled splash backs, one and half bowl stainless steel sink with draining board and mixer tap, integrated oven, four ring electric hob, extractor hood, plumbing for washing machine, space for fridge freezer, tile effect floor, stairs to first floor and hardwood door to rear.
First Floor
Landing
1.80m x 1.63m (5'11 x 5'4)Doors to to bedrooms and bathroom.
Bedroom One
3.66m x 3.56m (12' x 11'8)UPVC double glazed window, central heating radiator and fitted wardrobe.
Bedroom Two
4.11m x 2.90m (13'6 x 9'6)Two UPVC double glazed windows, central heating radiator and storage.
Bathroom
2.39m x 1.91m (7'10 x 6'3)Central heated towel rail, dual flush WC, pedestal wash basin with mixer tap, double tile panel bath with mixer tap and direct feed shower over, extractor fan, part tiled elevation and tile effect flooring.
External
Rear
Enclosed garden, artificial lawn, mature shrubs and decking.
Energy Efficiency and Environmental Impact

Although these particulars are thought to be materially correct their accuracy cannot be guaranteed and they do not form part of any contract.
Property data and search facilities supplied by www.vebra.com












