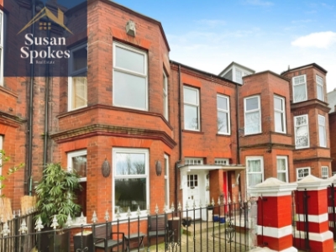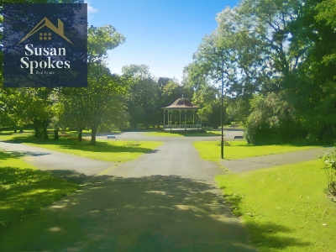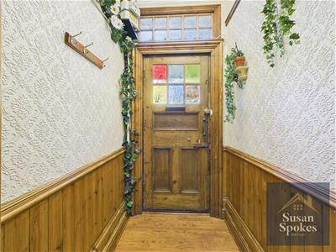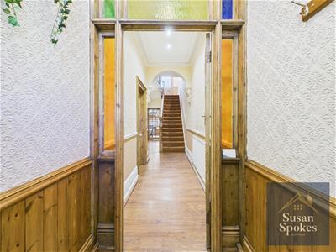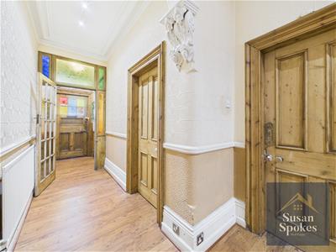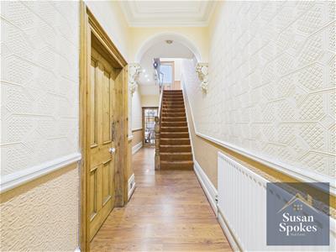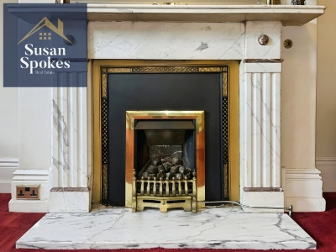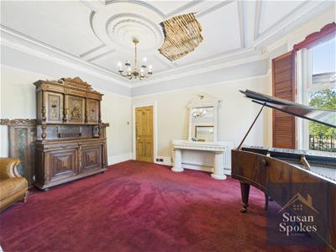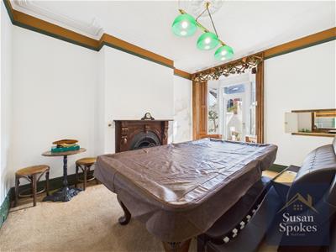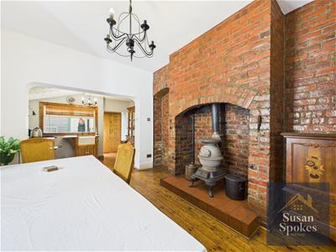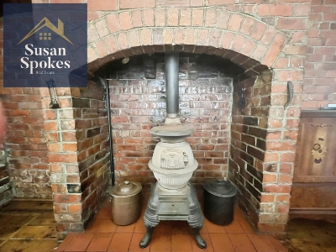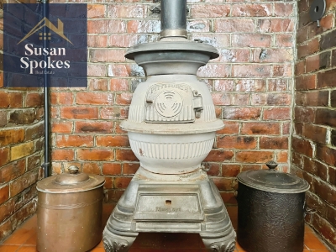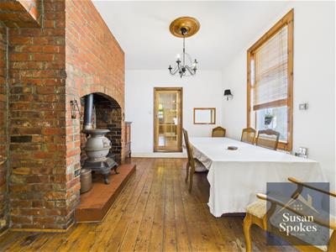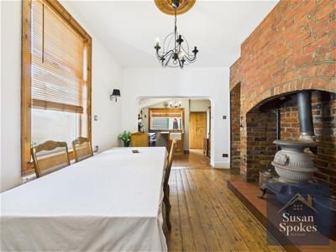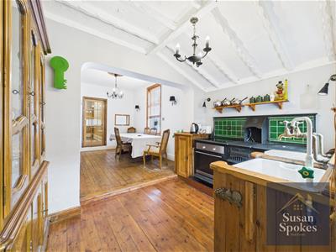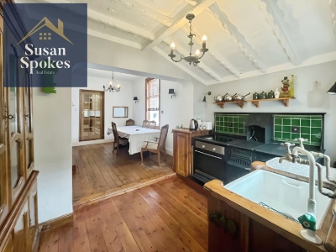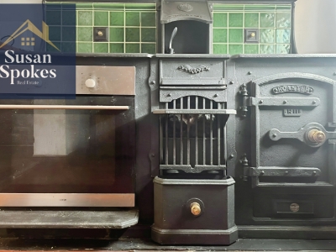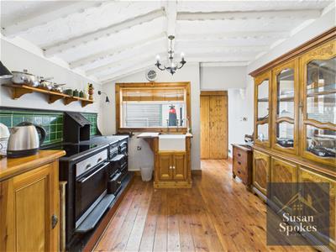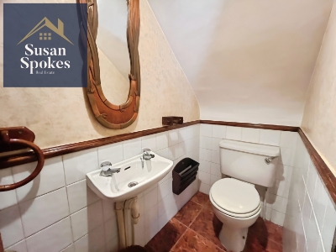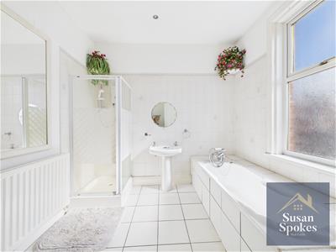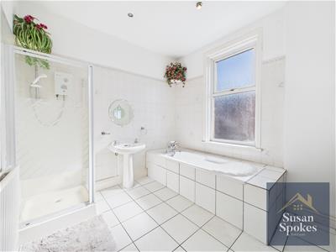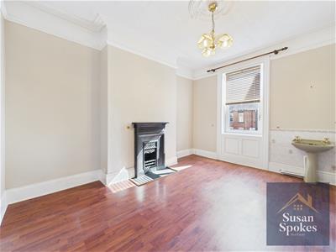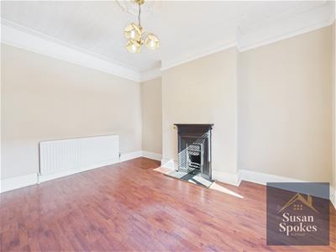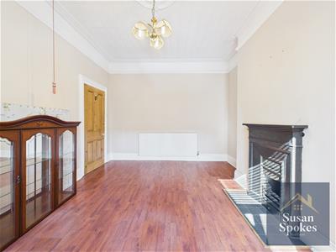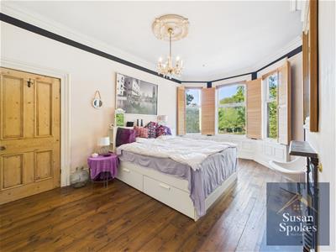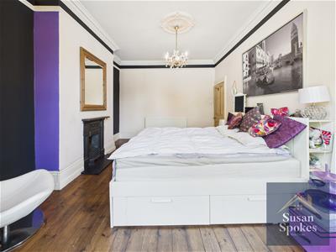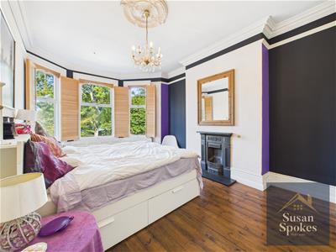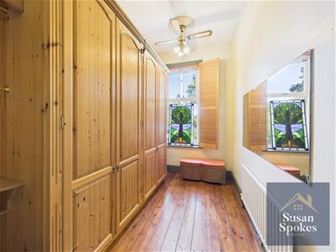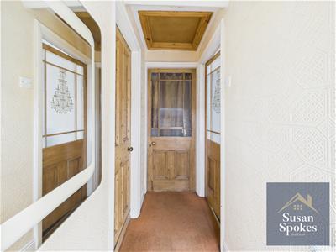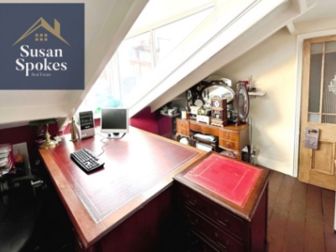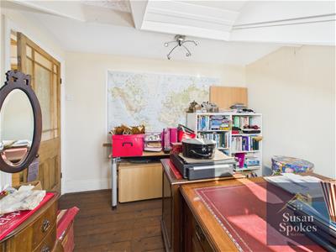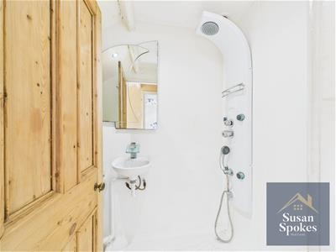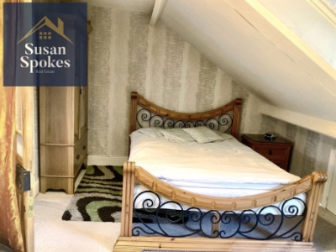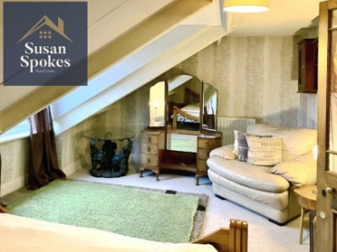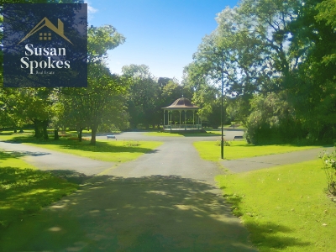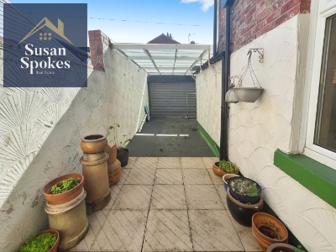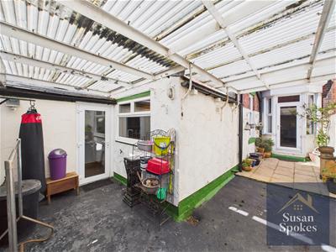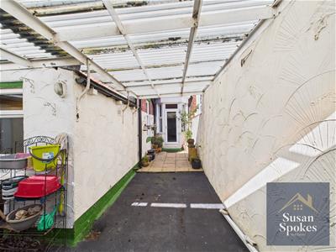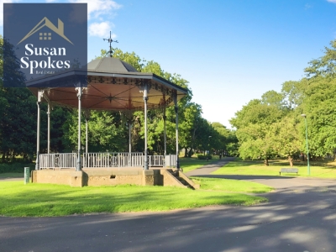.png)
179a Sunderland Road
South Sheilds
Tyne And Wear
NE34 6AD
Stanhope Road, South Shields
Offers in the region of £285,000
5 Bedroom House
- FIVE BEDROOM PERIOD TERRACED HOME
- FULL OF CHARACTER AND MANY ORIGINAL FEATURES
- TWO BATHROOMS
- GF CLOAKS
- THREE RECEPTION ROOMS
- RANGE COOKER AND WOOD BURNER FEATURES IN THE BREAKFASTING ROOM
- HUGE POTENTIAL
- NO UPPER CHAIN
This imposing five-bedroom Victorian terraced residence on the highly regarded Stanhope Road combines grandeur, history and immense potential. Retaining a wealth of restored original features, the property showcases six striking fireplaces, ornate ceilings, original doors, exposed wooden flooring and a beautiful chimney breast housing a wood-burning stove. Every detail celebrates the home’s period character while offering an exciting opportunity for the next owner to make it their own.
Set across three spacious floors, the property offers flexible accommodation with five well-proportioned bedrooms, including four doubles, and multiple reception areas. The layout lends itself perfectly to modern family living, multi-generational households, or could even be adapted into a lucrative investment opportunity thanks to the abundance of rooms.
The location is equally impressive, sitting directly opposite the prestigious West Park with open aspect views and within easy reach of local amenities, excellent schools and transport links. This is a rare opportunity to acquire a substantial family home full of Victorian charm in one of the area’s most sought-after addresses, and early viewing is highly recommended.
Vestibule
The original front door opens into a welcoming vestibule, featuring a part-glazed door with a stunning stained glass surround, part-panelled walls, and an exposed wooden floor — a space full of history and personality.
Hallway
A generous and welcoming hallway filled with traditional period features, including original doors leading into each room and exposed wooden flooring and stairs that extend to all floors, creating a sense of warmth and welcome throughout. The fabulous staircase includes original spindles and hand rail.
Cloaks
WC and wash hand basin
Lounge
A charming main reception room full of period features, including decorative coving, wood panelling to the bay window, and an original marble fireplace with hearth and gas fire. The room enjoys a lovely outlook over the leafy West Park, creating a bright and inviting space full of character.
Dining Room
A generous family-sized dining room that retains many period features, including a cast iron fireplace, double doors opening onto the courtyard, and an original serving hatch into the breakfast room, combining character with practical family living.
Breakfasting Room
A charming space with exposed wooden flooring and a striking brick fireplace with alcoves housing a wood burner, perfect for cozy winter days. The room flows openly into the kitchen area, creating a bright and practical space.
Kitchen
Fitted with a range cooker and a classic Belfast sink set into a wooden unit, the kitchen offers ample storage and a practical utility cupboard, combining traditional charm with modern functionality.
First Floor
generous landing with built in storage cupboard.
Bathroom
The property boasts a generous family bathroom, neutrally decorated with white tiled walls and flooring, creating a bright and timeless finish. A traditional four-piece suite is included, featuring a tiled bath with mains mixer shower attachment, WC, wash hand basin and a separate shower cubicle. Adding to the character of the home, the bathroom also retains a decorative cast iron fireplace, blending period charm with modern practicality.
WC
part tiled wc
Bedroom
One of the standout double bedrooms features a striking bay window that frames open views across West Park. Period details are beautifully preserved, with a wonderful original fireplace and exposed wooden flooring adding warmth and character. The room is spacious and full of natural light, making it an elegant and inviting retreat.
Bedroom
Another generous double bedroom enjoys a bright south-facing aspect, filling the space with natural light throughout the day. A charming cast iron feature fireplace adds character, while a wash hand basin provides convenience. The room is wonderfully proportioned, offering both comfort and versatility.
Bedroom
Single bedroom with adequate space to be used as an office or dressing room too.
Second Floor
Bedroom
A generous double bedroom enjoys delightful views over West Park, making it an ideal retreat. The room is spacious enough to accommodate a variety of furnishings, combining comfort and practicality with scenic outlooks.
Bedroom
A versatile double bedroom, currently used as a home office, offers ample space and flexibility. Bright and well-proportioned, it can easily serve as a bedroom, study, or multi-purpose room to suit a variety of needs.
Shower Room
A practical wet room, finished in crisp white décor, includes a WC, wash hand basin and an electric shower. The simple, functional layout makes it an ideal additional bathroom space for family or guest use.
External
Energy Efficiency and Environmental Impact

Although these particulars are thought to be materially correct their accuracy cannot be guaranteed and they do not form part of any contract.
Property data and search facilities supplied by www.vebra.com
