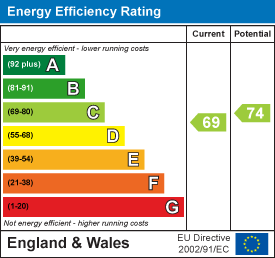
14 Euston Place
Leamington Spa
Warwickshire
CV32 4LY
East Dene, Royal Leamington Spa
Guide Price £340,000
3 Bedroom House - Semi-Detached
- Walking Distance to Town Centre
- Off Road Parking
- Converted Garage
- Potential To Extend To The Side & Rear (STPP)
- Cul-De-Sac Location
- Currently Being Used As A Four Bedroom Family Home
Offering great scope for extension and improvement (subject to the usual consents) a three bedroom semi-detached family home in a popular residential area with a great sized garden, driveway parking and a garage which has been converted.
This great opportunity is offered for sale and internally comprises of an entrance hallway, lounge / diner, kitchen, conservatory and a utility room / WC. To the first floor there are three bedrooms with a further loft room and a family bathroom.
To the front of the property there is off-road parking for up to five vehicles leading to the garage which has been converted. There is a rear garden and scope to extend (STPP).
This property is located in a cul-de-sac and gives easy access to a number of local parks and Leamington Spa town centre.
We understand that mains water, gas, electricity and drainage are connected to the property. We have not carried out any form of testing of appliances, central heating or other services and prospective purchasers must satisfy themselves as to their condition and efficiency.
LOCATION
East Dene is situated to the north-east of Leamington Spa, being positioned a short drive from the town centre, which offers a wide range of cafes, restaurants and retail outlets. The property is also well serviced for communication links, the A46 providing links to the heart of the Midland motorway network, whilst Leamington Spa railway station, with its direct commuter links to London, Birmingham and a wide range of further centres, is approximately 2 miles away.
ENTRANCE HALLWAY
Having stairs leading to the first floor and a door leading to;
LIVING ROOM
5.21m x 3.55m (17'1" x 11'7")Having a double glazed window to the front elevation, gas central heating radiator, storage cupboard and space for lounge / dining room furniture.
KITCHEN
6.23m x 2.62m (20'5" x 8'7")Having work top surfaces, cupboards for storage, sink unit, single glazed window to the rear elevation, five ring gas hob, double oven unit and space for white goods.
CONSERVATORY
4.57m x 1.95m (14'11" x 6'4")Being double glazed to the side and rear, French doors leading out to the rear garden and a gas central heating radiator.
UTILITY ROOM / TOILET
2.01m x 1.48m (6'7" x 4'10")Having a love level W/C, sink unit and space for a washing machine and separate dryer.
FIRST FLOOR LANDING
Having doors leading to adjacent rooms.
MASTER BEDROOM
3.57m x 3.09m (11'8" x 10'1")Having a double glazed window to the front elevation, space for bedroom furniture, storage cupboards, combination boiler and a gas central heating radiator,
BEDROOM TWO
3.83m 2.26m (12'6" 7'4")Having a double glazed window to the rear elevation, space for bedroom furniture and a gas central heating radiator,
BEDROOM THREE
2.14m x 2.08m (7'0" x 6'9")Having a double glazed window to the front elevation, space for bedroom furniture, a gas central heating radiator and stairs leading to the;
LOFT ROOM
5.74m x 3.07m (18'9" x 10'0")Having a double glazed Velux window, space for bedroom furniture, a gas central heating radiator, low level W/C and sink unit. The vendor has informed us that no building regs are in place for this loft room.
FAMILY BATHROOM
2.28m x 1.69m (7'5" x 5'6")Having a low level W/C, sink unit, being part tiled, heated towel rail, bath unit with an electric shower above and a double glazed frosted window to the rear.
OFFICE
The garage has been converted to create another family room which could be used as an office / play room. Having two gas central heating radiator, a double glazed window to the front elevation, French doors to the rear elevation, electric and power.
REAR GARDEN
Having artificial grass, patio area, space for garden furniture and having side access to the front of the property.
PARKING
There is off-road parking for up to five vehicles.
DIRECTIONS
Postcode for sat-nav - CV32 7RF
Energy Efficiency and Environmental Impact

Although these particulars are thought to be materially correct their accuracy cannot be guaranteed and they do not form part of any contract.
Property data and search facilities supplied by www.vebra.com


































